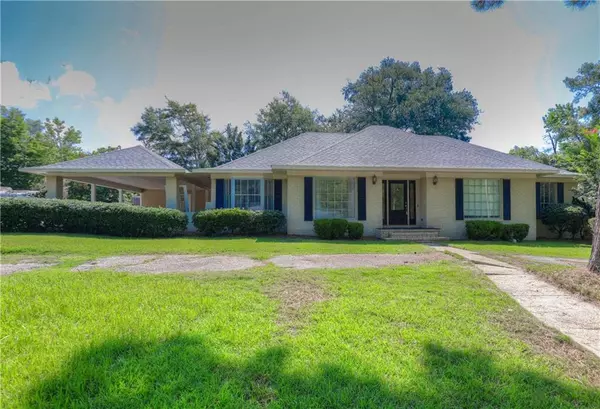Bought with Not Multiple Listing • NOT MULTILPLE LISTING
$278,000
$287,900
3.4%For more information regarding the value of a property, please contact us for a free consultation.
4 Beds
2 Baths
2,226 SqFt
SOLD DATE : 11/22/2024
Key Details
Sold Price $278,000
Property Type Single Family Home
Sub Type Single Family Residence
Listing Status Sold
Purchase Type For Sale
Square Footage 2,226 sqft
Price per Sqft $124
Subdivision Lake Forest
MLS Listing ID 7425866
Sold Date 11/22/24
Bedrooms 4
Full Baths 2
HOA Fees $33/ann
HOA Y/N true
Year Built 1974
Annual Tax Amount $2,251
Tax Year 2251
Lot Size 0.296 Acres
Property Description
Discover the charm of this inviting one-story brick ranch with outstanding curb appeal. Inside, you'll find a versatile formal living room that can double as an office, a welcoming dining room, and a generously sized great room complete with a cozy fireplace. The en-suite primary bedroom features fresh carpet, and there are three additional well-sized bedrooms. This home offers a total of four bedrooms and two full bathrooms, plus a delightful bonus room for extra space. Enjoy the expansive, fenced backyard, perfect for relaxation and entertaining. Please verify all details during your due diligence. Buyer to verify all information during due diligence.
Location
State AL
County Baldwin - Al
Direction From US Hwy 98 across from Publix in Daphne, turn right onto Eastern Shore Trail/N Main St. Go. 43 ft and take a slight left to stay on Eastern Shore Trail/N Main St. In 0.6 mi turn right onto Windsor Dr. in 0.2 mi continue straight to stay on Windsor Dr. In 0.1 mi turn left onto Wedgewood Dr. Destination will be on the right.
Rooms
Basement None
Primary Bedroom Level Main
Dining Room Separate Dining Room
Kitchen Breakfast Room
Interior
Interior Features Entrance Foyer, Walk-In Closet(s)
Heating Electric
Cooling Central Air, Electric
Flooring Carpet, Ceramic Tile, Vinyl
Fireplaces Type Great Room
Appliance Dishwasher, Electric Range, Electric Water Heater
Laundry Laundry Room
Exterior
Exterior Feature None
Fence Back Yard
Pool None
Community Features Barbecue, Clubhouse, Community Dock, Country Club, Golf, Homeowners Assoc, Park, Playground, Pool, Sidewalks, Tennis Court(s)
Utilities Available Electricity Available
Waterfront false
Waterfront Description None
View Y/N true
View Other
Roof Type Composition
Total Parking Spaces 2
Building
Lot Description Back Yard, Front Yard, Level
Foundation Slab
Sewer Public Sewer
Water Public
Architectural Style Traditional
Level or Stories One
Schools
Elementary Schools Daphne
Middle Schools Daphne
High Schools Daphne
Others
Special Listing Condition Standard
Read Less Info
Want to know what your home might be worth? Contact us for a FREE valuation!

Our team is ready to help you sell your home for the highest possible price ASAP

"My job is to find and attract mastery-based agents to the office, protect the culture, and make sure everyone is happy! "






