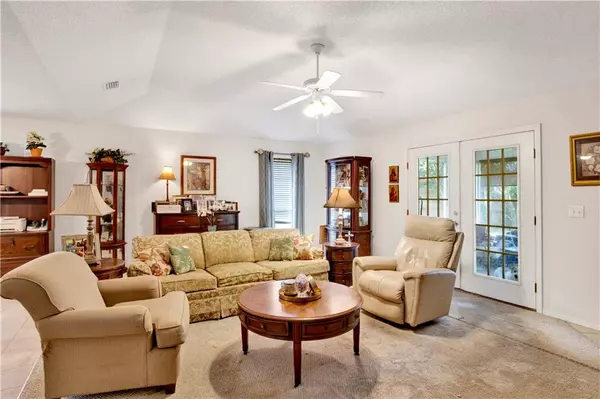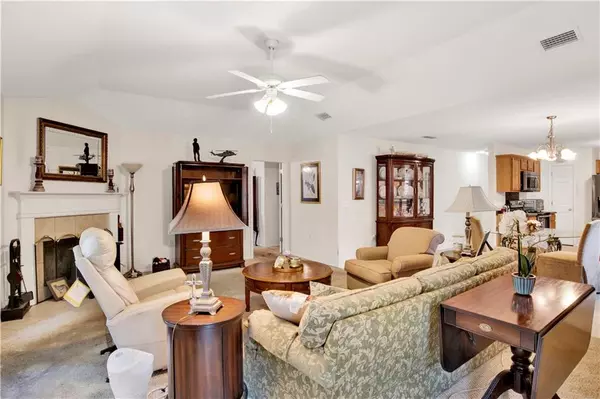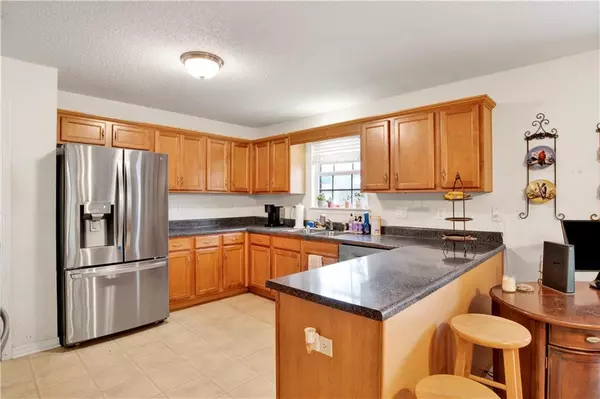Bought with Dylan Thomas • Revitalize Realty LLC
$235,000
$235,000
For more information regarding the value of a property, please contact us for a free consultation.
3 Beds
2 Baths
1,838 SqFt
SOLD DATE : 11/20/2024
Key Details
Sold Price $235,000
Property Type Single Family Home
Sub Type Single Family Residence
Listing Status Sold
Purchase Type For Sale
Square Footage 1,838 sqft
Price per Sqft $127
Subdivision Overton Place
MLS Listing ID 7451669
Sold Date 11/20/24
Bedrooms 3
Full Baths 2
HOA Fees $15/ann
HOA Y/N true
Year Built 2005
Annual Tax Amount $702
Tax Year 702
Lot Size 10,018 Sqft
Property Description
Calling all Handymen!! 2023 NEW ROOF! A little paint and new flooring and you have yourself a FABULOUS HOME! All brick, one level, split bedroom plan, 2 car garage. Raised ceilings open floor plan, large kitchen with great countertop space beautiful STAINLESS APPLIANCES, loads of cabinetry. Large dining space with room for a buffet or china cabinet. Loads of windows allow the sunshine inside. Great Room is spacious, raised ceiling, ceiling fan and wood burning fireplace. Primary bedroom has ensuite bath with dual sink vanity, TWO WALK IN CLOSETS, and SEPARATE SHOWER AND GARDEN TUB. SCREEN PORCH (needs some new screens). Fenced back yard. Per seller: crack at front right garage is not structural, it is where her car hit the side of the garage entrance. Cash or Conventional only. Being Sold as is/where is. Some fresh paint and flooring and you have a move in ready house.
Location
State AL
County Baldwin - Al
Direction HIGHWAY 181/64 BEHIND KRAVERS RESTAURANT HWY 181 SOUTH...TURN EAST/RIGHT ON HWY 64 FIRST LEFT INTO OVERTON SUBDIVISION LEFT ON ARGONNE...HOME IS AT THE END OF THE CUL-DE-SAC ON THE LEFT.
Rooms
Basement None
Primary Bedroom Level Main
Dining Room None
Kitchen Cabinets Stain, Pantry
Interior
Interior Features Double Vanity, Walk-In Closet(s)
Heating Electric
Cooling Central Air
Flooring Carpet, Laminate
Fireplaces Type Family Room
Appliance Dishwasher, Disposal, Electric Range, Microwave
Laundry Main Level
Exterior
Exterior Feature None
Garage Spaces 2.0
Fence Back Yard, Fenced
Pool None
Community Features None
Utilities Available Cable Available, Electricity Available, Natural Gas Available, Phone Available, Sewer Available, Underground Utilities, Water Available
Waterfront false
Waterfront Description None
View Y/N true
View Trees/Woods
Roof Type Shingle
Total Parking Spaces 2
Garage true
Building
Lot Description Back Yard, Cul-De-Sac, Front Yard
Foundation Slab
Sewer Public Sewer
Water Public
Architectural Style Cottage
Level or Stories One
Schools
Elementary Schools Daphne
Middle Schools Daphne
High Schools Daphne
Others
Acceptable Financing Cash, Conventional
Listing Terms Cash, Conventional
Special Listing Condition Standard
Read Less Info
Want to know what your home might be worth? Contact us for a FREE valuation!

Our team is ready to help you sell your home for the highest possible price ASAP

"My job is to find and attract mastery-based agents to the office, protect the culture, and make sure everyone is happy! "






