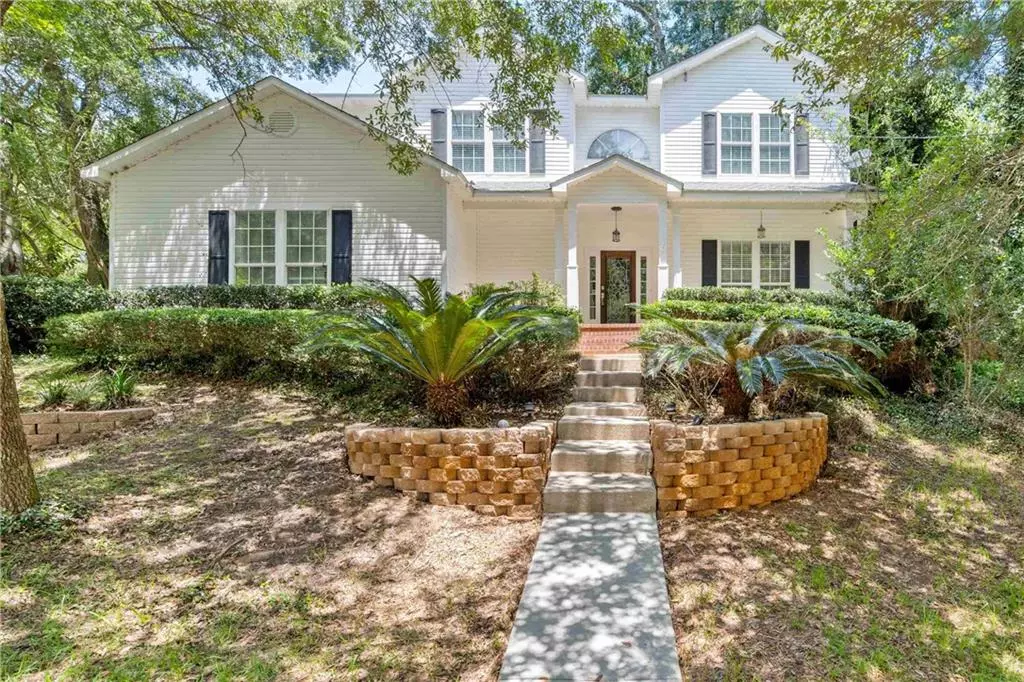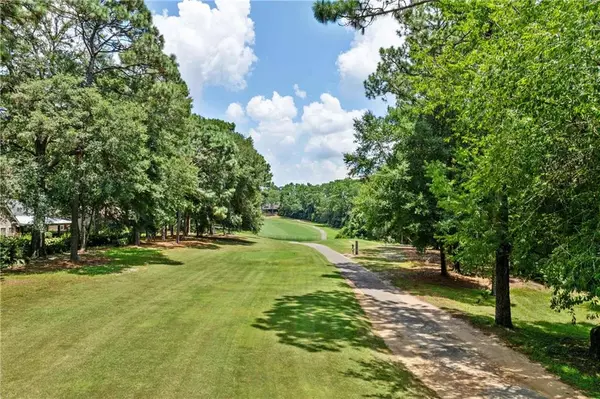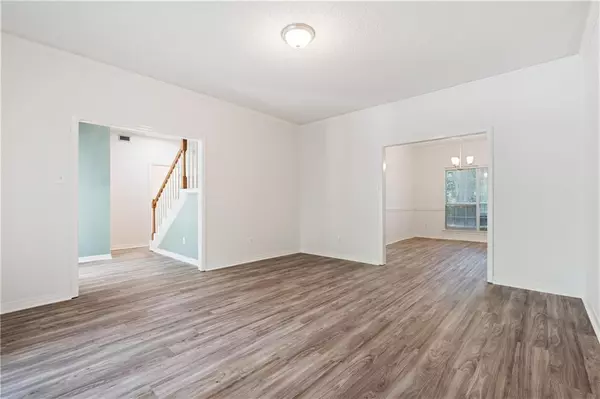Bought with Not Multiple Listing • NOT MULTILPLE LISTING
$269,900
$269,900
For more information regarding the value of a property, please contact us for a free consultation.
4 Beds
2.5 Baths
2,444 SqFt
SOLD DATE : 11/14/2024
Key Details
Sold Price $269,900
Property Type Single Family Home
Sub Type Single Family Residence
Listing Status Sold
Purchase Type For Sale
Square Footage 2,444 sqft
Price per Sqft $110
Subdivision Lake Forest
MLS Listing ID 7430297
Sold Date 11/14/24
Bedrooms 4
Full Baths 2
Half Baths 1
HOA Fees $60/mo
HOA Y/N true
Year Built 1994
Annual Tax Amount $1,242
Tax Year 1242
Lot Size 9,713 Sqft
Property Description
Charming Two-Story Home on Golf Course with Modern Updates throughout the downstairs. Step into a fresh, modern space with brand-new LVP flooring and a crisp, contemporary paint palette that enhances the home's charm and warmth. Spacious kitchen with freshly painted white cabinets, Corian counters, and split brick floors. Beautifully refinished LEADED GLASS front door invites you into a grand 2 story foyer. Four bedrooms are upstairs to maximize privacy from guests. All wallpaper was removed and walls prepped for your custom color choice of paint upstairs. Primary suite has a walk-in closet and ensuite bath with separate shower and soaking tub. Downstairs features an open great room with wood burning fireplace, formal dining room, and formal living room - so many configuration possibilities to use the spaces. Covered patio opens to Stunning Golf Course Views: Enjoy your morning coffee or evening relaxation with serene views of the lush green fairways right from your backyard. This property not only makes a wonderful home but also offers great investment potential with a few DIY items upstairs. Buyer to verify all information during due diligence.
Location
State AL
County Baldwin - Al
Direction Hwy 90 to entrance by Home Depot. Follow around and over bridge at Lake, top of the hill, turn left on Rollinghill, follow around to left on Havenwood, house first on the left
Rooms
Basement None
Dining Room Open Floorplan, Separate Dining Room
Kitchen Country Kitchen, Cabinets White, Eat-in Kitchen, Other Surface Counters, Pantry, Stone Counters, Solid Surface Counters, View to Family Room
Interior
Interior Features Cathedral Ceiling(s), Double Vanity, Entrance Foyer 2 Story, Walk-In Closet(s)
Heating Central, Electric
Cooling Central Air, Ceiling Fan(s), Electric, Multi Units
Flooring Brick, Carpet, Ceramic Tile, Vinyl
Fireplaces Type Great Room, Wood Burning Stove
Appliance Dishwasher, Electric Oven, Electric Water Heater, Microwave, Refrigerator
Laundry Laundry Room, Main Level
Exterior
Exterior Feature Courtyard
Garage Spaces 2.0
Fence None
Pool None
Community Features Boating, Community Dock, Dry Dock, Fishing, Homeowners Assoc, Marina, Playground, Pool, RV / Boat Storage, Sidewalks, Tennis Court(s)
Utilities Available Sewer Available, Electricity Available, Other, Water Available
Waterfront false
Waterfront Description None
View Y/N true
View Golf Course
Roof Type Composition
Total Parking Spaces 2
Garage true
Building
Lot Description Cul-De-Sac, Landscaped, On Golf Course
Foundation Slab
Sewer Public Sewer
Water Public
Architectural Style Colonial
Level or Stories One and One Half
Schools
Elementary Schools Daphne
Middle Schools Daphne
High Schools Daphne
Others
Special Listing Condition Standard
Read Less Info
Want to know what your home might be worth? Contact us for a FREE valuation!

Our team is ready to help you sell your home for the highest possible price ASAP

"My job is to find and attract mastery-based agents to the office, protect the culture, and make sure everyone is happy! "






