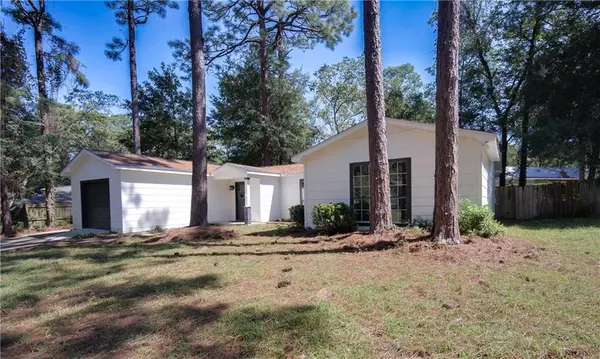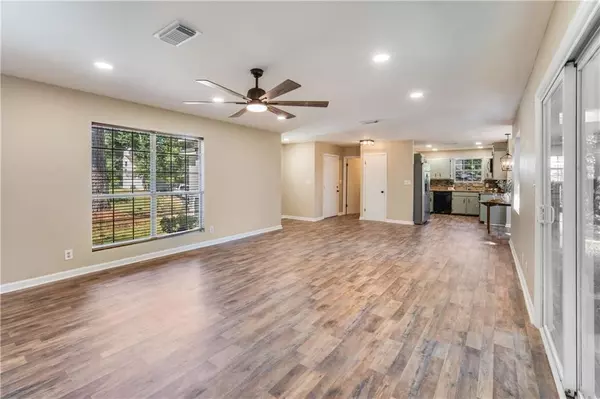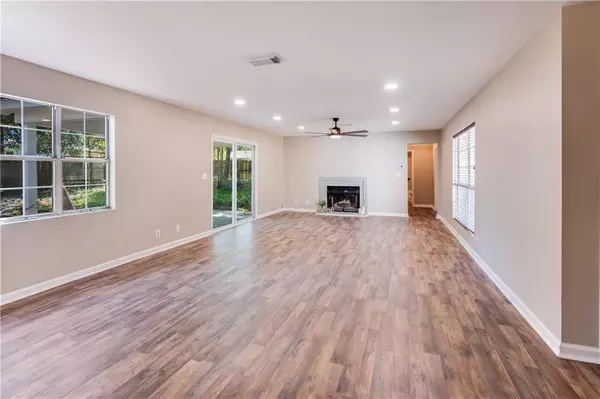Bought with Not Multiple Listing • NOT MULTILPLE LISTING
$232,000
$235,000
1.3%For more information regarding the value of a property, please contact us for a free consultation.
2 Beds
1 Bath
1,336 SqFt
SOLD DATE : 11/07/2024
Key Details
Sold Price $232,000
Property Type Single Family Home
Sub Type Single Family Residence
Listing Status Sold
Purchase Type For Sale
Square Footage 1,336 sqft
Price per Sqft $173
Subdivision Lake Forest
MLS Listing ID 7464950
Sold Date 11/07/24
Bedrooms 2
Full Baths 1
HOA Y/N true
Year Built 1986
Annual Tax Amount $1,598
Tax Year 1598
Lot Size 9,583 Sqft
Property Description
Welcome to this charming 2-bedroom, 1-bathroom home nestled in Lake Forest neighborhood. Almost complete with its renovation, this property offers a range of features within a vibrant community.
Step inside to discover freshly painted interiors and new flooring throughout, creating a modern and inviting atmosphere. The kitchen boasts elegant granite countertops, ideal for both cooking and entertaining. The bathroom has been tastefully updated, enhancing comfort and style.
Enjoy the benefits of a new roof and updated lighting fixtures, ensuring peace of mind and efficiency. Outside, a freshly painted exterior. This location offers access to golf amenities, play ground , tennis courts, fishing pier, marina, boat launch, a swim team, neighborhood pools, and even a horse stable?perfect for outdoor enthusiasts and families seeking an active lifestyle.
Don't miss the opportunity to make this beautifully renovated home yours. Schedule a showing today and envision yourself in this Lake Forest setting! This information is deemed reliable, but not guaranteed and should be verified by buyer and their agent.
Location
State AL
County Baldwin - Al
Direction Head southeast on I-10 E Take exit 35B for US-90 Use the left 2 lanes to turn left onto US-90 E Turn right onto Co Rd 13 Turn right onto Lawson Rd, Turn right onto Meadow Wood Dr Destination will be on the right
Rooms
Basement None
Dining Room Open Floorplan
Kitchen Cabinets Other, Pantry, Stone Counters, View to Family Room
Interior
Interior Features His and Hers Closets, Other
Heating Central
Cooling Ceiling Fan(s), Central Air
Fireplaces Type Brick, Living Room
Appliance Dishwasher, Electric Cooktop, Electric Oven, Electric Water Heater, Microwave, Refrigerator, Self Cleaning Oven
Laundry Common Area
Exterior
Exterior Feature Lighting
Garage Spaces 1.0
Fence Back Yard, Fenced, Privacy
Pool None
Community Features Boating, Community Dock, Dog Park, Fishing, Golf, Lake, Park, Playground, Pool, Restaurant, Swim Team, Tennis Court(s)
Utilities Available Cable Available, Electricity Available, Phone Available, Sewer Available, Water Available
Waterfront false
Waterfront Description None
View Y/N true
View Other
Roof Type Shingle
Total Parking Spaces 4
Garage true
Building
Lot Description Back Yard, Front Yard, Sloped
Foundation Slab
Sewer Public Sewer
Water Public
Architectural Style Cottage, Country
Level or Stories One
Schools
Elementary Schools Daphne
Middle Schools Daphne
High Schools Daphne
Others
Acceptable Financing Cash, Conventional, FHA, VA Loan
Listing Terms Cash, Conventional, FHA, VA Loan
Special Listing Condition Standard
Read Less Info
Want to know what your home might be worth? Contact us for a FREE valuation!

Our team is ready to help you sell your home for the highest possible price ASAP

"My job is to find and attract mastery-based agents to the office, protect the culture, and make sure everyone is happy! "






