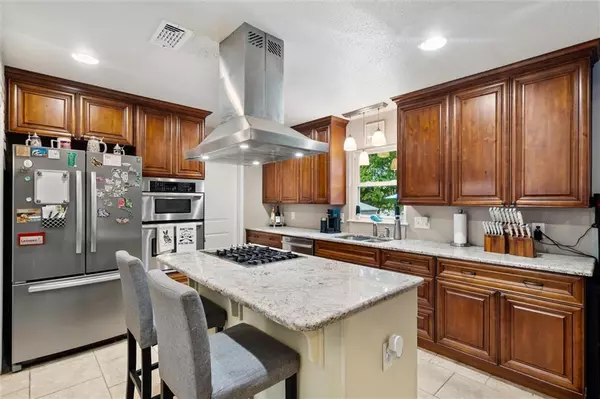Bought with Not Multiple Listing • NOT MULTILPLE LISTING
$290,000
$284,900
1.8%For more information regarding the value of a property, please contact us for a free consultation.
4 Beds
2 Baths
1,800 SqFt
SOLD DATE : 10/25/2024
Key Details
Sold Price $290,000
Property Type Single Family Home
Sub Type Single Family Residence
Listing Status Sold
Purchase Type For Sale
Square Footage 1,800 sqft
Price per Sqft $161
Subdivision Lake Forest
MLS Listing ID 7425040
Sold Date 10/25/24
Bedrooms 4
Full Baths 2
Year Built 1969
Annual Tax Amount $2,429
Tax Year 2429
Lot Size 0.300 Acres
Property Description
This exquisite home, nestled in the Lake Forest Subdivision, is mere minutes from I-10, offering easy access to a variety of shopping, dining, and entertainment options along the Eastern Shore. The expansive kitchen boasts 3cm granite countertops, a gas range set within a large island, and ample storage in the oversized pantry. Elegant tile flooring extends throughout the kitchen, dining area, and secondary living space. The fourth (4th) bedroom can provide versatility, serving as a man cave, workout area, or office. Outside, the covered patio invites you to relax in your private haven, complemented by a large, fenced yard with an extra deck encircling the pool—ideal for entertaining. The 16x36 saltwater pool, complete with a new liner, is ready for enjoyment, enhanced by solar lighting for perfect nighttime swims. A 12x16 storage shed offers ample space for tools. Additional features include a tankless gas water heater, a striking metal shingle roof, a WIFI AC thermostat, a new front door, an updated vent hood in the kitchen, and a dedicated coffee bar area.
Location
State AL
County Baldwin - Al
Direction Take N. Main Street, left on Windsor Drive, left on Stuart Street. House is on the left.
Rooms
Basement None
Primary Bedroom Level Main
Dining Room Separate Dining Room
Kitchen Kitchen Island, Pantry
Interior
Interior Features Other
Heating Central, Natural Gas
Cooling Ceiling Fan(s), Central Air
Flooring Carpet, Ceramic Tile, Hardwood
Fireplaces Type None
Appliance Dishwasher, Electric Oven, Gas Cooktop, Tankless Water Heater
Laundry Laundry Room
Exterior
Exterior Feature Lighting, Storage
Fence Back Yard, Privacy
Pool In Ground, Salt Water
Community Features None
Utilities Available Electricity Available, Natural Gas Available
Waterfront false
Waterfront Description None
View Y/N true
View Other
Roof Type Metal
Building
Lot Description Level
Foundation Slab
Sewer Public Sewer
Water Public
Architectural Style Traditional
Level or Stories One
Schools
Elementary Schools Daphne
Middle Schools Daphne
High Schools Daphne
Others
Special Listing Condition Standard
Read Less Info
Want to know what your home might be worth? Contact us for a FREE valuation!

Our team is ready to help you sell your home for the highest possible price ASAP

"My job is to find and attract mastery-based agents to the office, protect the culture, and make sure everyone is happy! "






