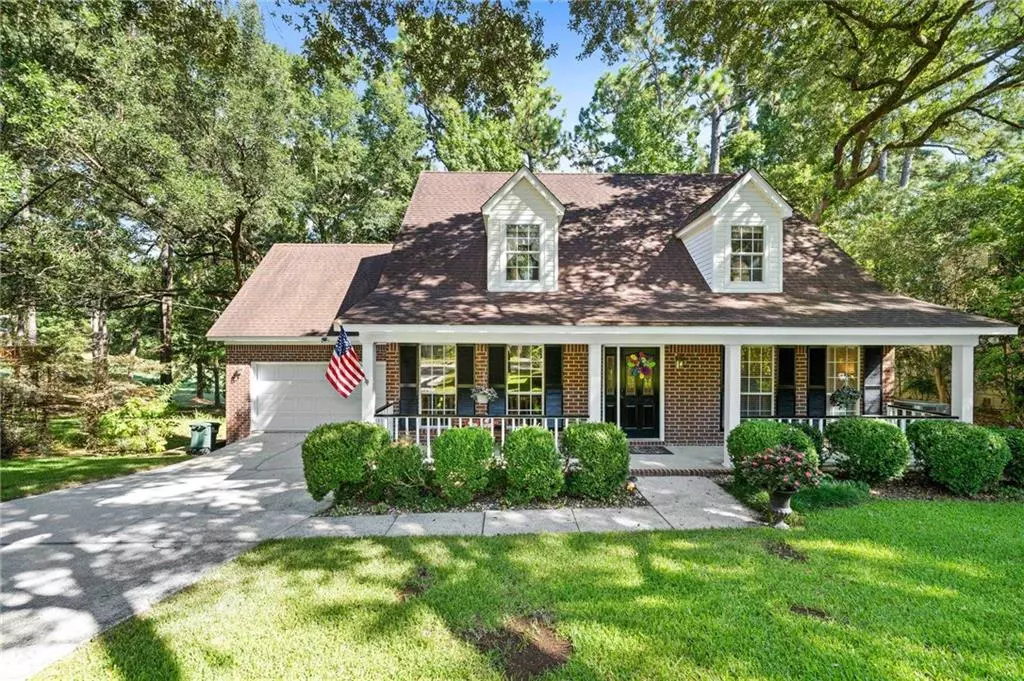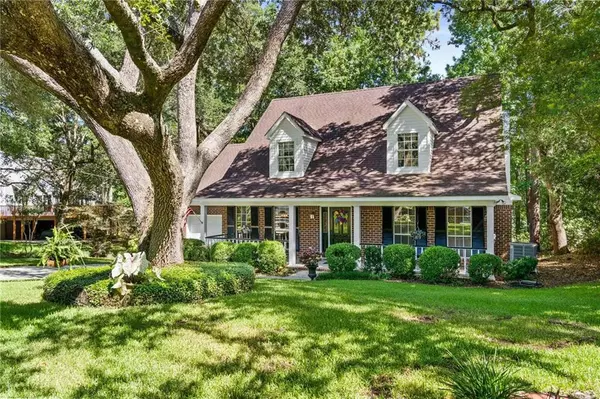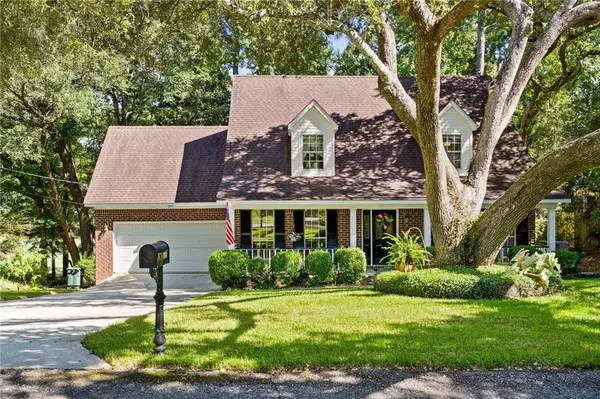Bought with Not Multiple Listing • NOT MULTILPLE LISTING
$295,000
$296,000
0.3%For more information regarding the value of a property, please contact us for a free consultation.
5 Beds
4 Baths
2,107 SqFt
SOLD DATE : 10/10/2024
Key Details
Sold Price $295,000
Property Type Single Family Home
Sub Type Single Family Residence
Listing Status Sold
Purchase Type For Sale
Square Footage 2,107 sqft
Price per Sqft $140
Subdivision Lake Forest
MLS Listing ID 7434302
Sold Date 10/10/24
Bedrooms 5
Full Baths 3
Half Baths 2
HOA Fees $60/mo
HOA Y/N true
Year Built 1993
Annual Tax Amount $761
Tax Year 761
Lot Size 0.257 Acres
Property Description
Welcome to this charming 3 bedroom home, complete with a spacious bonus room that can easily serve as a 4th bedroom or office. Situated on a peaceful cul-de-sac, this home offers 2.5 bathrooms, Spacious living room, breakfast area, open kitchen, and formal dining room. This tenderly loved home is ideally located on a golf course lot, directly overlooking the 5th fairway.The heart of the home is the expansive 31 x 11 back deck, where you can unwind while taking in views of nature, surrounded by mature trees that provide both shade and privacy. This feel-good family home is perfect for entertaining and everyday living alike.The primary suite is comfortably located on the main floor, offering a private retreat with an ensuite bathroom. Upstairs, you will find two additional bedrooms and a large bonus room, providing ample space for family, guests, or a home office.Conveniently located in Daphne, you will enjoy access to a plethora of amenities including three pools, tennis courts, golf course, top-rated schools, shopping destinations, dining options and quick access to I-10 for commuting to Mobile or Pensacola. With its combination of comfort, practicality, and a stunning natural setting, this home is the perfect place to create lasting memories. Buyer or Buyer’s agent to verify all information deemed important during inspection contingency period. Buyer to verify all information during due diligence.
Location
State AL
County Baldwin - Al
Direction Take Hwy 90 to Bay View Drive, entrance by Home Depot. Turn Left on Rolling Hills Dr. Go Left on Ferncliff Circle. Home is located at the end of the culdesac on the right hand side.
Rooms
Basement None
Primary Bedroom Level Main
Dining Room Separate Dining Room
Kitchen Cabinets White, View to Family Room
Interior
Interior Features High Ceilings 10 ft Lower, Walk-In Closet(s)
Heating Electric
Cooling Central Air, Ceiling Fan(s)
Flooring Brick, Carpet, Wood
Fireplaces Type Living Room
Appliance Disposal, Dishwasher, Dryer, Electric Range, Microwave, Refrigerator, Washer
Laundry Laundry Room
Exterior
Exterior Feature None
Garage Spaces 2.0
Fence None
Pool None
Community Features Golf, Homeowners Assoc, Near Schools, Near Shopping, Pool, Sidewalks, Tennis Court(s)
Utilities Available Other, Electricity Available
Waterfront false
Waterfront Description None
View Y/N true
View Other
Roof Type Composition
Total Parking Spaces 4
Garage true
Building
Lot Description Cul-De-Sac, On Golf Course
Foundation Slab
Sewer Public Sewer
Water Public
Architectural Style Traditional
Level or Stories One and One Half
Schools
Elementary Schools Daphne
Middle Schools Daphne
High Schools Daphne
Others
Special Listing Condition Standard
Read Less Info
Want to know what your home might be worth? Contact us for a FREE valuation!

Our team is ready to help you sell your home for the highest possible price ASAP

"My job is to find and attract mastery-based agents to the office, protect the culture, and make sure everyone is happy! "






