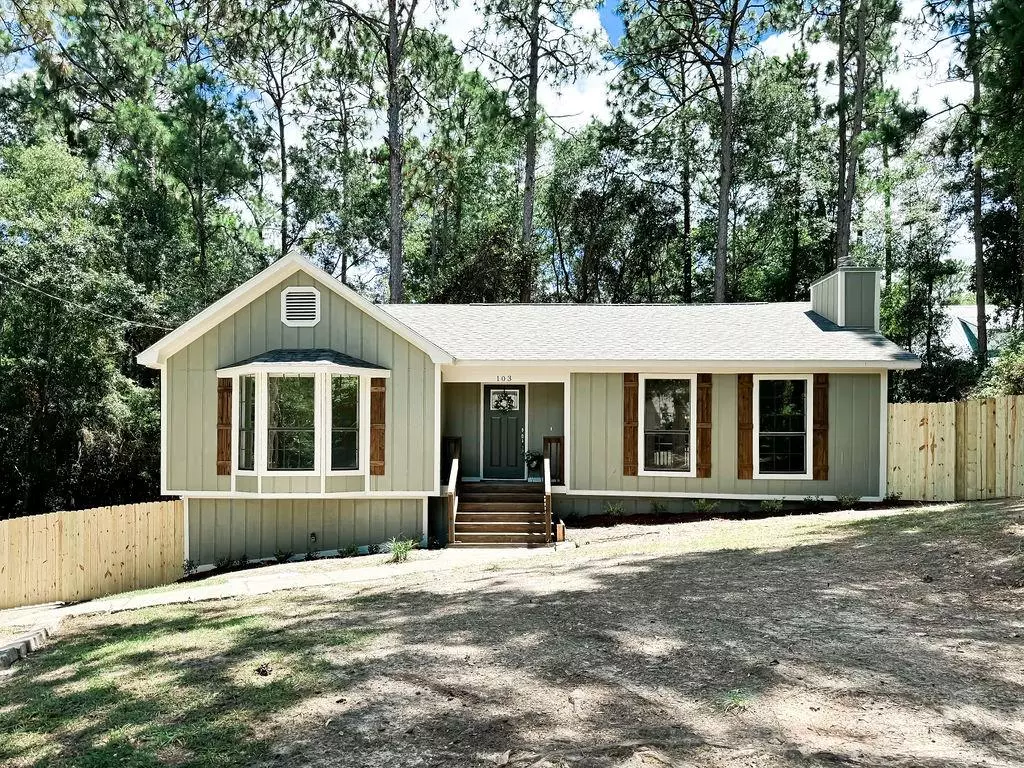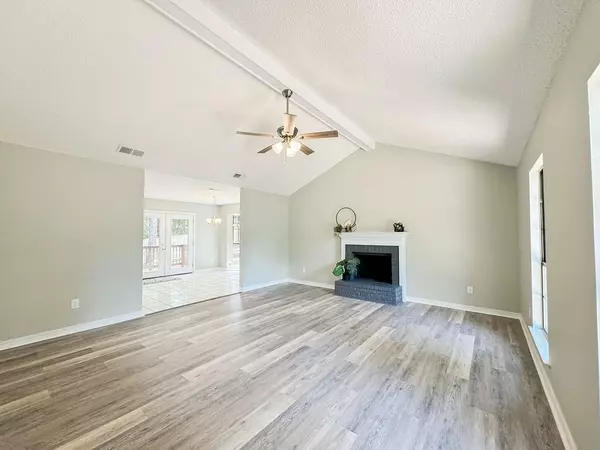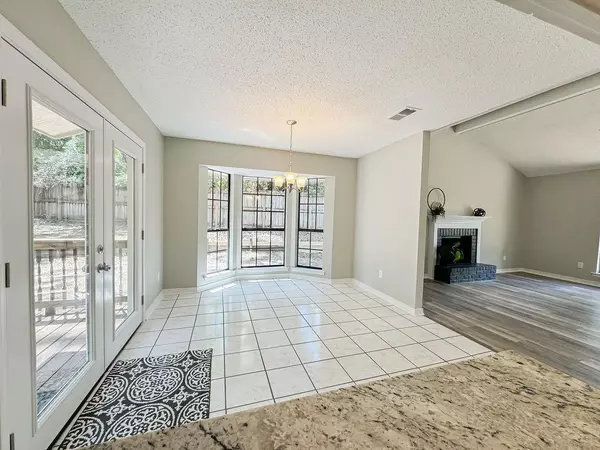Bought with Kendall Wahlert • Waters Edge Realty
$290,000
$295,000
1.7%For more information regarding the value of a property, please contact us for a free consultation.
3 Beds
2 Baths
1,632 SqFt
SOLD DATE : 09/18/2024
Key Details
Sold Price $290,000
Property Type Single Family Home
Sub Type Single Family Residence
Listing Status Sold
Purchase Type For Sale
Square Footage 1,632 sqft
Price per Sqft $177
Subdivision Lake Forest
MLS Listing ID 7425425
Sold Date 09/18/24
Bedrooms 3
Full Baths 2
HOA Fees $60/mo
HOA Y/N true
Year Built 1983
Annual Tax Amount $469
Tax Year 469
Lot Size 6,969 Sqft
Property Description
Welcome to 103 LeJay Circle in Lake Forest! This wonderful 3 bedroom, 2 full bathroom home has been recently updated and is located on an elevated cul-de-sac surrounded by trees, giving off lovely mountain cabin vibes as you drive up. Vaulted ceilings in the Living Room, with a cozy fireplace and large windows. Multiple oversized bay windows throughout the home. Granite countertops in the Kitchen, along with a breakfast bar, separate coffee counter & big pantry, with stainless steel appliances. Open concept Dining Room with wonderful views to a private, fully fenced backyard. Primary Suite is extra large and sunny, with a big closet and direct access to the new back deck. Both the Primary and Guest Baths feature new tile and granite countertops. Separate Laundry Room and tons of storage and direct sunlight throughout. This home is an absolute must-see! Large closets in every bedroom and new flooring, fixtures and paint throughout. Brand new roof. Covered 2 car parking around back. Grab your favorite agent and book a tour today. All information provided about the property is deemed reliable but is not guaranteed and should be verified by the buyer.
Location
State AL
County Baldwin - Al
Direction Right into Lake Forest (near Home Depot) and follow Bay View Dr as it turns into Ridgewood Dr. Right on Sweetbriar to a Right on Lejay Circle. Home is on the left.
Rooms
Basement None
Primary Bedroom Level Main
Dining Room Open Floorplan, Separate Dining Room
Kitchen Breakfast Bar, Cabinets White, Eat-in Kitchen, Pantry, Stone Counters, View to Family Room
Interior
Interior Features Beamed Ceilings, Crown Molding, Entrance Foyer, High Ceilings 10 ft Main, Walk-In Closet(s)
Heating Central, Electric
Cooling Ceiling Fan(s), Central Air, Electric
Flooring Carpet, Ceramic Tile
Fireplaces Type Decorative, Living Room
Appliance Dishwasher, Disposal, Electric Oven, Electric Water Heater, Microwave, Range Hood
Laundry Electric Dryer Hookup, Laundry Room, Main Level
Exterior
Exterior Feature Private Entrance, Private Yard, Rear Stairs
Fence Back Yard, Fenced, Privacy, Wood
Pool None
Community Features Dog Park, Fishing, Lake, Near Public Transport, Near Schools, Near Shopping, Park, Restaurant
Utilities Available Electricity Available, Sewer Available, Water Available
Waterfront false
Waterfront Description None
View Y/N true
View Rural
Roof Type Shingle
Total Parking Spaces 2
Building
Lot Description Back Yard, Cleared, Front Yard, Rectangular Lot, Sloped
Foundation Pillar/Post/Pier
Sewer Public Sewer
Water Public
Architectural Style Craftsman
Level or Stories One
Schools
Elementary Schools Daphne
Middle Schools Daphne
High Schools Daphne
Others
Acceptable Financing Cash, Conventional, FHA, VA Loan
Listing Terms Cash, Conventional, FHA, VA Loan
Special Listing Condition Standard
Read Less Info
Want to know what your home might be worth? Contact us for a FREE valuation!

Our team is ready to help you sell your home for the highest possible price ASAP

"My job is to find and attract mastery-based agents to the office, protect the culture, and make sure everyone is happy! "






