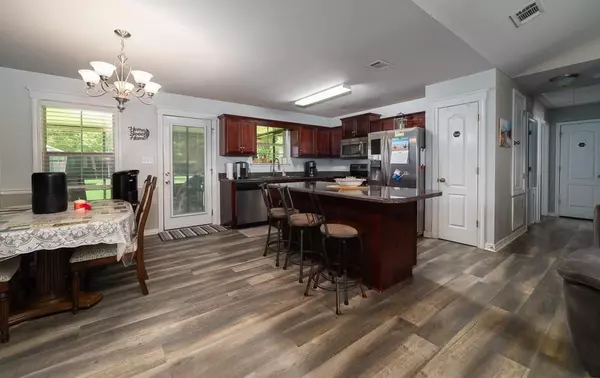Bought with April Barton • Legendary Realty,LLC
$228,000
$225,000
1.3%For more information regarding the value of a property, please contact us for a free consultation.
3 Beds
2 Baths
1,377 SqFt
SOLD DATE : 09/06/2024
Key Details
Sold Price $228,000
Property Type Single Family Home
Sub Type Single Family Residence
Listing Status Sold
Purchase Type For Sale
Square Footage 1,377 sqft
Price per Sqft $165
Subdivision Fox Hunter Ridge
MLS Listing ID 7415913
Sold Date 09/06/24
Bedrooms 3
Full Baths 2
Year Built 2013
Lot Size 0.330 Acres
Property Description
Welcome to this charming 3-bedroom, all-brick home that's move-in ready and qualifies for 100% financing through USDA.
Featuring an inviting open floor plan, the spacious living room boasts a vaulted ceiling and brand-new vinyl plank flooring,
creating a warm and airy ambiance.
The kitchen is a chef's delight with beautiful cabinets, stainless steel appliances, an island, pantry, and a designated dining
area?perfect for family meals and entertaining guests.
Retreat to the master bedroom with its trey ceiling and large walk-in closet, and unwind in the luxurious master bath equipped
with a glass-door walk-in shower, garden tub, double vanity, and additional built-in storage.
Enjoy outdoor living on the covered and screened back porch, overlooking the large fenced backyard with a covered
patio?ideal for gatherings and relaxation. Additional features include a tankless water heater for energy efficiency and
surround sound wiring throughout the house.
A 14x12 workshop in the backyard, complete with water and power, offers space for hobbies or storage needs. This home is
ready for its new owner to move in and enjoy all its comforts and conveniences.
Don't miss out on the opportunity to make this wonderful property your new home!
Location
State AL
County Mobile - Al
Direction West on Moffett from Schillinger Rd. Right on McCrary. Left on Lott Rd. Left on Hunters Way Dr, left on Fox Hunt Dr. Go to end and turn left on Fox Run Ct E. First home immediately on right
Rooms
Basement None
Primary Bedroom Level Main
Dining Room None
Kitchen Breakfast Bar, Eat-in Kitchen, View to Family Room
Interior
Interior Features Double Vanity, High Ceilings 9 ft Main
Heating Central
Cooling Ceiling Fan(s), Central Air
Flooring Vinyl, Other
Fireplaces Type None
Appliance Dishwasher, Microwave, Self Cleaning Oven
Laundry In Hall, Main Level
Exterior
Exterior Feature None
Fence Back Yard
Pool None
Community Features None
Utilities Available Other
Waterfront false
Waterfront Description None
View Y/N true
View Other
Roof Type Shingle
Building
Lot Description Back Yard
Foundation Slab
Sewer Other
Water Other
Architectural Style Traditional
Level or Stories One
Schools
Elementary Schools J E Turner
Middle Schools Semmes
High Schools Mary G Montgomery
Others
Special Listing Condition Standard
Read Less Info
Want to know what your home might be worth? Contact us for a FREE valuation!

Our team is ready to help you sell your home for the highest possible price ASAP

"My job is to find and attract mastery-based agents to the office, protect the culture, and make sure everyone is happy! "






