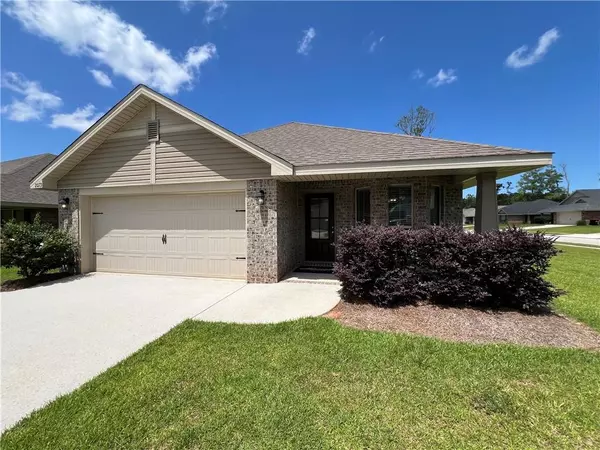Bought with Brejeannia Gardner • Paramount Properties, LLC
$297,500
$299,000
0.5%For more information regarding the value of a property, please contact us for a free consultation.
3 Beds
2 Baths
1,717 SqFt
SOLD DATE : 08/30/2024
Key Details
Sold Price $297,500
Property Type Single Family Home
Sub Type Single Family Residence
Listing Status Sold
Purchase Type For Sale
Square Footage 1,717 sqft
Price per Sqft $173
Subdivision Dunnwood
MLS Listing ID 7359325
Sold Date 08/30/24
Bedrooms 3
Full Baths 2
HOA Fees $25/ann
HOA Y/N true
Year Built 2020
Annual Tax Amount $2,756
Tax Year 2756
Lot Size 8,929 Sqft
Property Description
Welcome to the stunning MOVE-IN READY 1717 floor plan. Formerly the model home, this thoughtfully designed 3/2 layout offers a perfect fusion of comfort and style, creating a space that feels like home from the moment you step inside. Enter into a charming dining area that leads directly into the kitchen, providing ample room for relaxation and entertaining. The open concept design seamlessly connects the living room, dining area, and kitchen, creating a versatile and inviting atmosphere for gatherings. The kitchen features modern appliances, abundant cabinet space, large pantry and a convenient breakfast bar, making meal preparation a breeze. The primary suite provides a private retreat, boasting a spacious walk-in closet and a luxurious en-suite bathroom, offering a peaceful sanctuary. Two additional bedrooms offer versatility for family members, guests, or a home office. The 1717 floor-plan also includes a covered patio, extending your living space outdoors and providing a delightful area for outdoor relaxation or entertaining. With commitment to quality craftsmanship and attention to detail, this home exudes elegance and sophistication. Embrace the charm and functionality of this beauty and make it your own today. USDA ELIGIBLE AREA.
Location
State AL
County Mobile - Al
Direction From Moffett Rd to south on Schillinger road. Turn right onto Silverpine Rd then left on Stonepine Drive E. Home on right.
Rooms
Basement None
Dining Room Separate Dining Room
Kitchen Breakfast Bar, Cabinets Stain, Laminate Counters, Pantry, View to Family Room
Interior
Interior Features Double Vanity, Entrance Foyer, Tray Ceiling(s), Walk-In Closet(s)
Heating Central, Electric
Cooling Ceiling Fan(s), Central Air, Electric
Flooring Carpet, Vinyl
Fireplaces Type None
Appliance Dishwasher, Disposal, Electric Range, Microwave, Refrigerator, Self Cleaning Oven
Laundry Laundry Room
Exterior
Exterior Feature Lighting
Garage Spaces 2.0
Fence Back Yard
Pool None
Community Features Homeowners Assoc, Near Schools, Near Shopping
Utilities Available Cable Available, Electricity Available, Phone Available, Sewer Available, Water Available
Waterfront false
Waterfront Description None
View Y/N true
View Other
Roof Type Shingle
Garage true
Building
Lot Description Back Yard, Corner Lot, Front Yard, Landscaped, Level
Foundation Slab
Sewer Public Sewer
Water Public
Architectural Style Craftsman
Level or Stories One
Schools
Elementary Schools Allentown
Middle Schools Semmes
High Schools Mary G Montgomery
Others
Special Listing Condition Standard
Read Less Info
Want to know what your home might be worth? Contact us for a FREE valuation!

Our team is ready to help you sell your home for the highest possible price ASAP

"My job is to find and attract mastery-based agents to the office, protect the culture, and make sure everyone is happy! "






