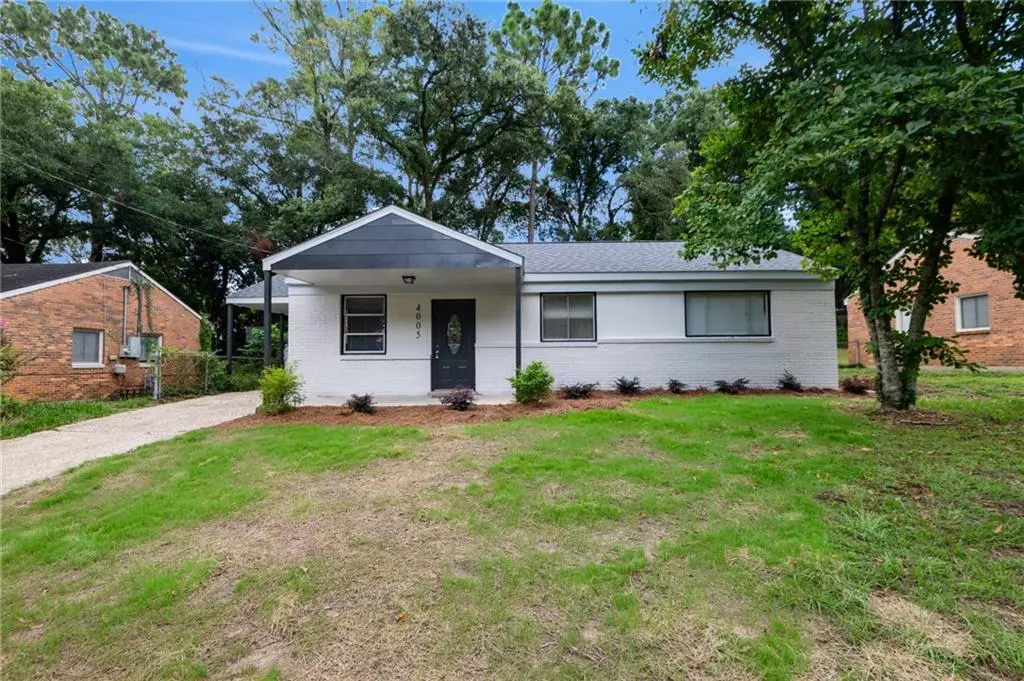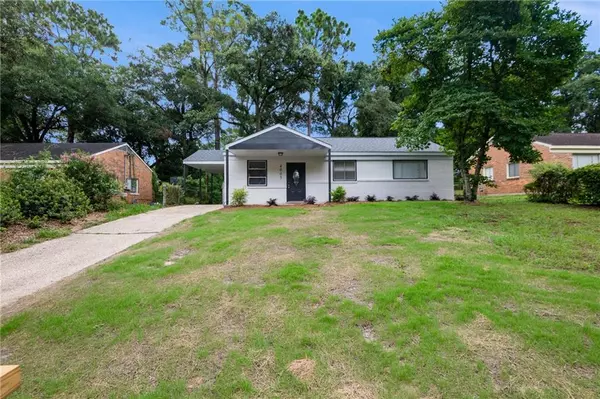Bought with Kasey Lingenfelter • Keller Williams Mobile
$149,900
$149,900
For more information regarding the value of a property, please contact us for a free consultation.
3 Beds
1 Bath
1,120 SqFt
SOLD DATE : 08/21/2024
Key Details
Sold Price $149,900
Property Type Single Family Home
Sub Type Single Family Residence
Listing Status Sold
Purchase Type For Sale
Square Footage 1,120 sqft
Price per Sqft $133
Subdivision Berkshire Hills
MLS Listing ID 7423926
Sold Date 08/21/24
Bedrooms 3
Full Baths 1
Annual Tax Amount $335
Tax Year 335
Property Description
Welcome to this stunning, fully renovated home that perfectly blends modern amenities with classic charm. Featuring 3 bedrooms, 1 bathroom, and a 1-car carport, this home has been meticulously updated from top to bottom, ensuring a move-in ready experience for its new owners. As you step inside, you'll be greeted by the elegance of LVP flooring and the glow of new light fixtures throughout. The kitchen is a chef's dream, boasting brand new stainless steel appliances, gorgeous granite countertops, and ample cabinet space. The bathroom features a stylish tile shower, adding a touch of luxury to your daily routine. No detail has been overlooked in this renovation, which includes a brand new architectural roof and a state-of-the-art HVAC system for year-round comfort. Every aspect of this home has been thoughtfully designed to offer both beauty and functionality. Don't miss the opportunity to own this beautifully renovated home, complete with all the modern upgrades you desire. Schedule a viewing today and experience the exceptional quality and craftsmanship for yourself! Call your favorite Realtor today to schedule a showing! Listing agency makes no representation of accuracy of any information deemed important. Buyer/buyers agent to verify.
Location
State AL
County Mobile - Al
Direction FROM GAYLARK ROAD NORTH TURN ONTO MEADOW WOOD CURVE. HOME WILL BE ON THE LEFT. FOR SALE SIGN IS IN THE YARD
Rooms
Basement None
Dining Room Open Floorplan, Separate Dining Room
Kitchen Cabinets White, Pantry, Stone Counters
Interior
Interior Features Other
Heating Central
Cooling Ceiling Fan(s), Central Air
Flooring Carpet, Vinyl
Fireplaces Type None
Appliance Dishwasher, Electric Cooktop, Electric Oven, Electric Range, Refrigerator
Laundry Laundry Room
Exterior
Exterior Feature Private Yard
Fence Back Yard, Chain Link
Pool None
Community Features None
Utilities Available Cable Available, Electricity Available, Natural Gas Available, Sewer Available, Water Available
Waterfront Description None
View Y/N true
View Other
Roof Type Shingle
Building
Lot Description Back Yard, Front Yard, Landscaped, Private
Foundation Slab
Sewer Public Sewer
Water Public
Architectural Style Traditional
Level or Stories One
Schools
Elementary Schools Elizabeth Fonde
Middle Schools Chastang-Fournier
High Schools Wp Davidson
Others
Special Listing Condition Standard
Read Less Info
Want to know what your home might be worth? Contact us for a FREE valuation!

Our team is ready to help you sell your home for the highest possible price ASAP

"My job is to find and attract mastery-based agents to the office, protect the culture, and make sure everyone is happy! "






