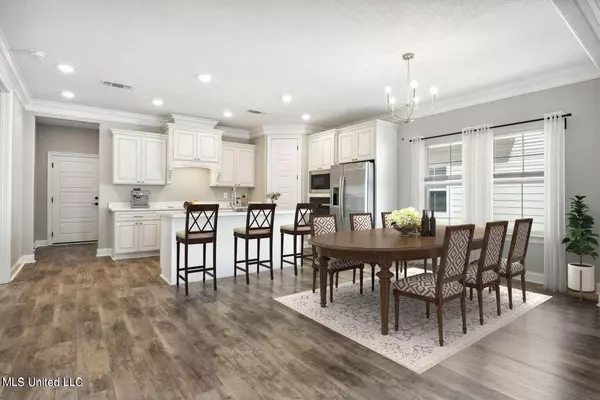$301,990
$301,990
For more information regarding the value of a property, please contact us for a free consultation.
2 Beds
2 Baths
1,653 SqFt
SOLD DATE : 07/16/2024
Key Details
Sold Price $301,990
Property Type Single Family Home
Sub Type Single Family Residence
Listing Status Sold
Purchase Type For Sale
Square Footage 1,653 sqft
Price per Sqft $182
Subdivision Savannah Estates
MLS Listing ID 4073612
Sold Date 07/16/24
Style Traditional
Bedrooms 2
Full Baths 2
HOA Y/N Yes
Originating Board MLS United
Year Built 2024
Annual Tax Amount $50
Lot Size 7,840 Sqft
Acres 0.18
Lot Dimensions 140x55
Property Description
Introducing The Creole Collection: elegant, meticulously-designed open living homes, now coming to Savannah Estates in Ocean Springs. As one of the most vibrant communities on the picturesque MS Gulf Coast, this community makes it easy to appreciate affordable living without compromising on quality. With construction starting in Savannah Estates, now is your chance to view the wonders that living on the Secret Coast will offer.
Savannah Estates features our brand-new home designs, the Claiborne, Decatur, and Royale. Included features for each home include custom closets, a beautiful covered porch, a rear-entry two-car garage, luxury vinyl plank flooring, quartz countertops, and a gourmet kitchen with all stainless steel appliances.
Savannah Estates' placement keeps it close to Downtown Ocean Springs and Singing River Hospital. Enjoy a variety of nearby shops, casinos, galleries, restaurants, nightlife attractions, and the beach. You can also make memories within the community at the common area dog park and pickleball courts. Inside, it's all included!
Luxury Vinyl Plank Throughout - NO CARPET!
Gourmet Kitchen with ALL Stainless Steel Appliances
Quartz Countertops
Top-Tier Cabinets
Full-Tiled Walk-In Shower & Soaker Tub in the Owner's Retreat
First Floor Primary Bedroom
Custom Closets
Beautiful Covered Porch
Rear-Entry Two-Car Garage
Location
State MS
County Jackson
Community Near Entertainment, Park
Direction Easily Accessible from Exit 57 (use OS Rd to Riley Rd) Ocean Springs Rd (Turn left on OS rd from 90, take riley on right) Riley Rd North of HWY 90
Interior
Interior Features Built-in Features, Crown Molding, Double Vanity, High Ceilings, High Speed Internet, Kitchen Island, Open Floorplan, Pantry, Primary Downstairs, Recessed Lighting, Soaking Tub, Stone Counters, See Remarks
Heating Central
Cooling Central Air
Flooring Luxury Vinyl
Fireplace No
Appliance Built-In Electric Range, Cooktop, Disposal, Electric Water Heater, ENERGY STAR Qualified Appliances, ENERGY STAR Qualified Dishwasher, ENERGY STAR Qualified Refrigerator, ENERGY STAR Qualified Water Heater, Ice Maker, Microwave, Stainless Steel Appliance(s), Water Heater
Exterior
Exterior Feature None
Garage Driveway, Garage Door Opener, Garage Faces Rear, Storage, Concrete
Garage Spaces 2.0
Community Features Near Entertainment, Park
Utilities Available Cable Available, Electricity Connected, Phone Available, Propane Available, Sewer Connected, Water Connected
Roof Type Architectural Shingles
Porch Front Porch, Patio, Rear Porch
Garage No
Private Pool No
Building
Lot Description Cleared, Interior Lot, Landscaped
Foundation Slab
Sewer Public Sewer
Water Public
Architectural Style Traditional
Level or Stories One
Structure Type None
New Construction Yes
Schools
Elementary Schools Oak Park
Middle Schools Ocean Springs Middle School
High Schools Ocean Springs
Others
HOA Fee Include Maintenance Grounds
Tax ID 61264031.000
Acceptable Financing 1031 Exchange, Cash, Conventional, FHA, VA Loan
Listing Terms 1031 Exchange, Cash, Conventional, FHA, VA Loan
Read Less Info
Want to know what your home might be worth? Contact us for a FREE valuation!

Our team is ready to help you sell your home for the highest possible price ASAP

Information is deemed to be reliable but not guaranteed. Copyright © 2024 MLS United, LLC.

"My job is to find and attract mastery-based agents to the office, protect the culture, and make sure everyone is happy! "






