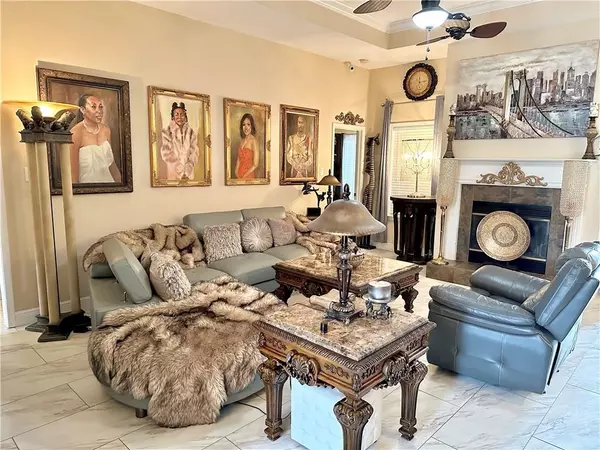Bought with Kristen Compretta • Keller Williams Mobile
$315,000
$309,000
1.9%For more information regarding the value of a property, please contact us for a free consultation.
4 Beds
2 Baths
2,152 SqFt
SOLD DATE : 06/10/2024
Key Details
Sold Price $315,000
Property Type Single Family Home
Sub Type Single Family Residence
Listing Status Sold
Purchase Type For Sale
Square Footage 2,152 sqft
Price per Sqft $146
Subdivision Magnolia Springs
MLS Listing ID 7371433
Sold Date 06/10/24
Bedrooms 4
Full Baths 2
HOA Fees $29/ann
HOA Y/N true
Year Built 2011
Annual Tax Amount $1,305
Tax Year 1305
Lot Size 0.257 Acres
Property Description
Welcome to a stunning 4 bedroom, 2 bath, brick home located in a centralized growing neighborhood. This house features two garages - a double garage for your vehicles and a single garage workshop for all your creative projects. This house has an open floor plan, and custom lighting, with 9 ft ceilings along with trey ceilings in the family room and master bedroom, and a cozy fireplace, this home exudes elegance and warmth, (inside unit replaced 2023).
The inviting formal dining room is perfect for hosting family gatherings. The separate office provides a quiet space for work or study. The kitchen is a chef's delight, with stainless appliances, granite countertops, a breakfast area, and ample cabinet space with a pantry for all your storage needs. The oversized master bedroom with its trey ceiling creates a serene ambiance. The large master bath has a double vanity, a separate shower, and a luxurious garden tub. Plus, walk-in closets provide plenty of storage space.
This house has a beautifully landscaped front and back yard, complete with a refreshing pool for endless summer fun (pump replaced 2024). Relax in the afternoons in the gazebo or practice your swing in the mini golf putting area. Has an extra storage shed is at your disposal. The yard is enclosed with a privacy fence, ensuring your tranquil sanctuary.
Very easy to show, schedule a showing today, and experience the charm and luxury this property has to offer. The owner has an active Al real estate license.
Location
State AL
County Mobile - Al
Direction North on Schillinger Rd; left on Silver Pine; right on Edison Dr; left on Farrington Loop; right on Fernwood; the house will be on the left on Fernwood \"West\"
Rooms
Basement None
Primary Bedroom Level Main
Dining Room Separate Dining Room
Kitchen Breakfast Bar, Cabinets Stain, Eat-in Kitchen, Pantry, Stone Counters, View to Family Room
Interior
Interior Features Double Vanity, Entrance Foyer, High Ceilings 9 ft Main, Walk-In Closet(s)
Heating Central
Cooling Ceiling Fan(s), Central Air
Flooring Ceramic Tile, Hardwood
Fireplaces Type Family Room
Appliance Dishwasher, Electric Range, Microwave, Range Hood
Laundry Laundry Room, Main Level
Exterior
Exterior Feature Storage
Garage Spaces 2.0
Fence Back Yard, Fenced, Privacy, Wood
Pool Above Ground, Vinyl
Community Features None
Utilities Available Electricity Available
Waterfront false
Waterfront Description None
View Y/N true
View Pool
Roof Type Shingle
Garage true
Building
Lot Description Back Yard, Front Yard, Landscaped, Private
Foundation Slab
Sewer Public Sewer
Water Public
Architectural Style Traditional
Level or Stories One
Schools
Elementary Schools Allentown
Middle Schools Semmes
High Schools Mary G Montgomery
Others
Special Listing Condition Standard
Read Less Info
Want to know what your home might be worth? Contact us for a FREE valuation!

Our team is ready to help you sell your home for the highest possible price ASAP

"My job is to find and attract mastery-based agents to the office, protect the culture, and make sure everyone is happy! "






