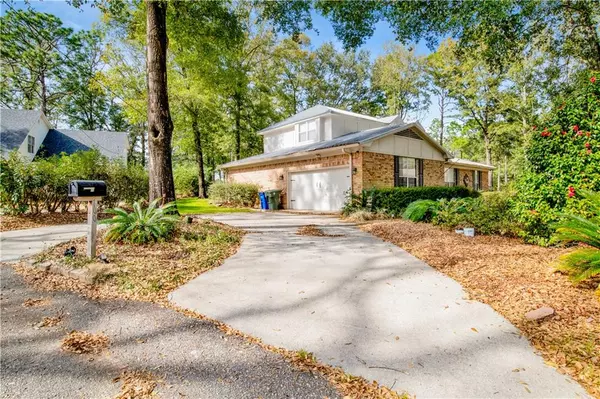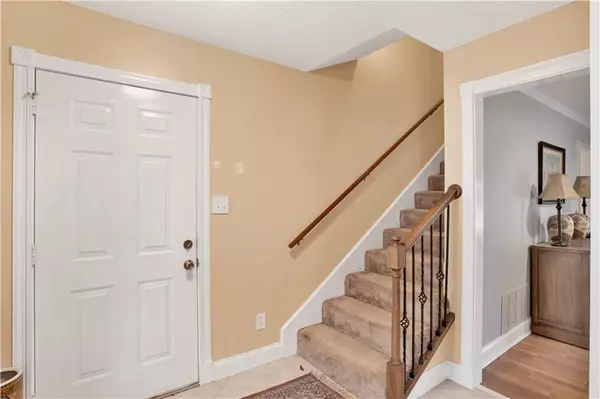Bought with Not Multiple Listing • NOT MULTILPLE LISTING
$355,000
$339,000
4.7%For more information regarding the value of a property, please contact us for a free consultation.
4 Beds
2.5 Baths
2,991 SqFt
SOLD DATE : 04/15/2024
Key Details
Sold Price $355,000
Property Type Single Family Home
Sub Type Single Family Residence
Listing Status Sold
Purchase Type For Sale
Square Footage 2,991 sqft
Price per Sqft $118
Subdivision Lake Forest
MLS Listing ID 7340121
Sold Date 04/15/24
Bedrooms 4
Full Baths 2
Half Baths 1
HOA Fees $60/mo
HOA Y/N true
Year Built 1988
Annual Tax Amount $1,178
Tax Year 1178
Lot Size 0.290 Acres
Property Description
Step into the elegance of this two-story home, embodying traditional charm with its gleaming hardwood floors. The main level hosts the master suite, providing convenience and comfort. Ascend to the second floor to discover three spacious bedrooms, each offering stunning vistas of the golf course's 7th hole. The expansive living area, warmed by a brick fireplace and its grand mantle, seamlessly transitions into a generous kitchen and dining space, designed for memorable gatherings. This residence boasts ample room for all pursuits, featuring not only large bedrooms but also an office, two living areas, and a cozy den. Outside, the beautifully manicured gardens and an expansive patio await, ideal for outdoor entertaining, relaxation in a hot tub, or summer barbecues. Updates include anew roof in 2012 and an HVAC system in 2018. Nestled in a serene cul-de-sac near the Lawson Rd entrance, this home enjoys a prime location near shops, schools, and dining options, offering the perfect blend of tranquility and convenience.
Location
State AL
County Baldwin - Al
Direction From Hwy 90 take county rd 13, turn rt on Lawson, turn rt in Ridgewood, turn left on Moore Circle, House is on the right hand side, cornerlot
Rooms
Basement None
Primary Bedroom Level Main
Dining Room Separate Dining Room
Kitchen Breakfast Room, Cabinets Stain, Eat-in Kitchen
Interior
Interior Features Crown Molding, Entrance Foyer 2 Story, Walk-In Closet(s)
Heating Central, Electric
Cooling Ceiling Fan(s), Central Air
Flooring Ceramic Tile, Hardwood
Fireplaces Type Living Room
Appliance Dishwasher, Disposal, Electric Range, Gas Water Heater, Microwave, Range Hood, Refrigerator
Laundry Laundry Room
Exterior
Exterior Feature Courtyard
Garage Spaces 2.0
Fence Wrought Iron
Pool None
Community Features Country Club, Golf, Playground, Pool, Tennis Court(s)
Utilities Available Electricity Available, Sewer Available, Water Available
Waterfront false
Waterfront Description None
View Y/N true
View Golf Course
Roof Type Metal
Total Parking Spaces 3
Garage true
Building
Lot Description Back Yard, On Golf Course
Foundation Slab
Sewer Public Sewer
Water Public
Architectural Style Traditional
Level or Stories Two
Schools
Elementary Schools Daphne
Middle Schools Daphne
High Schools Daphne
Others
Acceptable Financing Cash, Conventional, FHA, FHA 203(k), VA Loan
Listing Terms Cash, Conventional, FHA, FHA 203(k), VA Loan
Special Listing Condition Standard
Read Less Info
Want to know what your home might be worth? Contact us for a FREE valuation!

Our team is ready to help you sell your home for the highest possible price ASAP

"My job is to find and attract mastery-based agents to the office, protect the culture, and make sure everyone is happy! "






