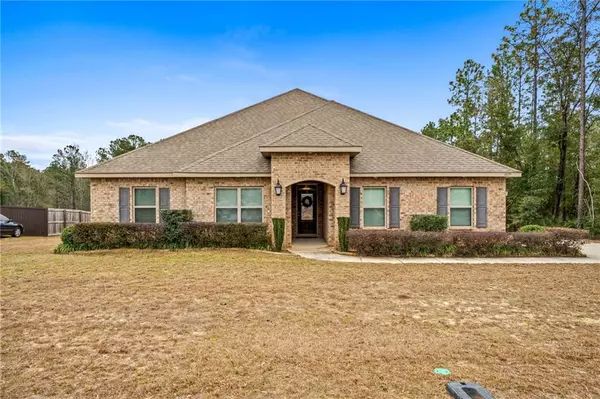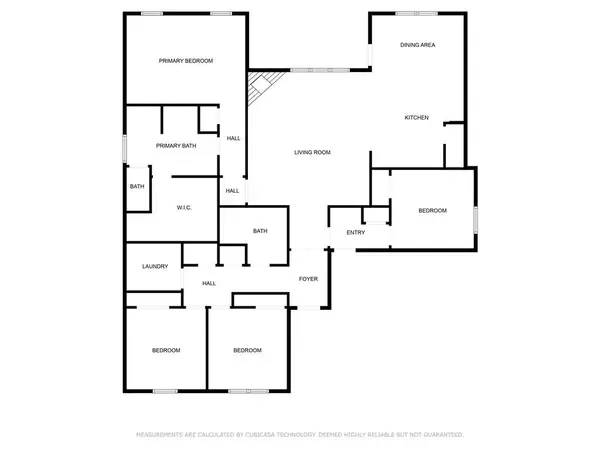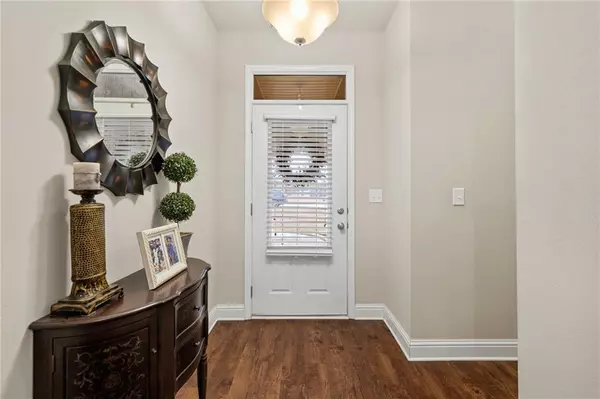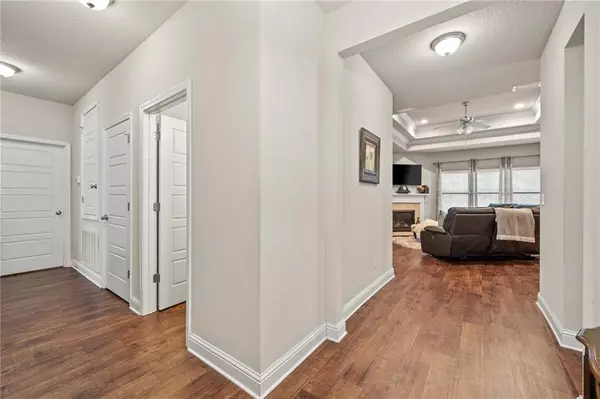Bought with Emily Tidwell • Keller Williams Mobile
$345,000
$349,900
1.4%For more information regarding the value of a property, please contact us for a free consultation.
4 Beds
2 Baths
2,209 SqFt
SOLD DATE : 03/08/2024
Key Details
Sold Price $345,000
Property Type Single Family Home
Sub Type Single Family Residence
Listing Status Sold
Purchase Type For Sale
Square Footage 2,209 sqft
Price per Sqft $156
Subdivision Northwood Oaks
MLS Listing ID 7328660
Sold Date 03/08/24
Bedrooms 4
Full Baths 2
Year Built 2018
Annual Tax Amount $1,212
Tax Year 1212
Lot Size 0.483 Acres
Property Description
Introducing one of DR Horton's more popular and sought after floor plans....the Jasmin. This desirable split floor plan offers exceptional design and creative use of space. The open concept kitchen comfortably integrates with the living and dining area. Chefs kitchen features stainless steel appliances, granite countertops and a generously sized breakfast bar...all offering opportunities for tons of "feel-good" family togetherness and shared meal times! Tucked away at the back of the house, is the very private primary en-suite retreat with a bathroom that features dual sinks/granite countertops/ garden tub/walk-in shower. The massive walk-in closet is pure indulgence....this showstopper is almost the size of a small bedroom! Add the Tankless water heater, brick on 4 sides and side entry garage all on almost an 1/2 acre lot....all in all we think it's a pretty perfect setup! The private backyard is an irresistible invitation to chill on the covered back porch with an early morning coffee or simply enjoy the stunning sunset overlooked by no one! We invite you to schedule a visit and are persuaded you will be so glad that you did! Buyer and buyers agent to verify all measurements.
Location
State AL
County Mobile - Al
Direction I65 to Exit 13. Take 158 to University of Mobile exit. Take a right onto County Rd. 55, travel about 3 miles to Northwood Oaks, take a left on Maple, right onto Julie Ann, Left onto Applewood.
Rooms
Basement None
Primary Bedroom Level Main
Dining Room Open Floorplan
Kitchen Breakfast Bar, Cabinets Stain, Kitchen Island, Pantry, Solid Surface Counters, View to Family Room
Interior
Interior Features Crown Molding, Double Vanity, Entrance Foyer, High Ceilings 9 ft Main, Tray Ceiling(s), Walk-In Closet(s)
Heating Central, Electric, Heat Pump, Natural Gas
Cooling Ceiling Fan(s), Central Air, Electric, Heat Pump
Flooring Carpet, Vinyl
Fireplaces Type Gas Starter, Living Room
Appliance Dishwasher, Gas Cooktop, Gas Range, Microwave
Laundry Laundry Room, Main Level
Exterior
Exterior Feature Private Front Entry
Garage Spaces 2.0
Fence None
Pool None
Community Features None
Utilities Available Electricity Available, Natural Gas Available, Water Available
Waterfront false
Waterfront Description None
View Y/N true
View Trees/Woods
Roof Type Shingle
Garage true
Building
Lot Description Back Yard, Cleared, Cul-De-Sac
Foundation Slab
Sewer Septic Tank
Water Public
Architectural Style Traditional
Level or Stories One
Schools
Elementary Schools Saraland
Middle Schools Saraland/Adams Campus
High Schools Saraland
Others
Acceptable Financing Cash, Conventional, FHA, VA Loan
Listing Terms Cash, Conventional, FHA, VA Loan
Special Listing Condition Standard
Read Less Info
Want to know what your home might be worth? Contact us for a FREE valuation!

Our team is ready to help you sell your home for the highest possible price ASAP

"My job is to find and attract mastery-based agents to the office, protect the culture, and make sure everyone is happy! "






