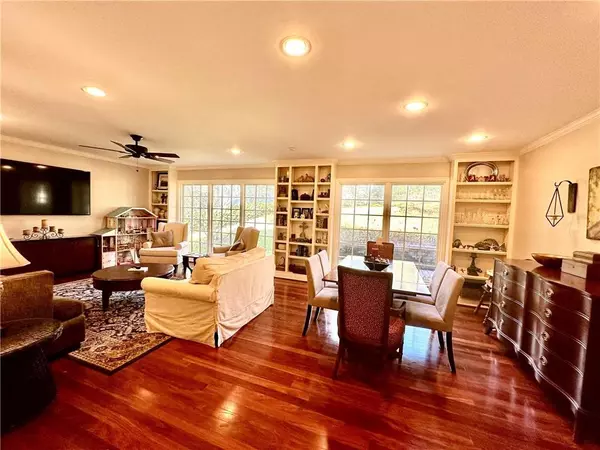Bought with Not Multiple Listing • NOT MULTILPLE LISTING
$326,000
$319,900
1.9%For more information regarding the value of a property, please contact us for a free consultation.
3 Beds
2 Baths
1,800 SqFt
SOLD DATE : 02/26/2024
Key Details
Sold Price $326,000
Property Type Single Family Home
Sub Type Single Family Residence
Listing Status Sold
Purchase Type For Sale
Square Footage 1,800 sqft
Price per Sqft $181
Subdivision Lake Forest
MLS Listing ID 7332128
Sold Date 02/26/24
Bedrooms 3
Full Baths 2
Year Built 1959
Annual Tax Amount $943
Tax Year 943
Lot Size 0.376 Acres
Property Description
Welcome to 505 Lake Forest Blvd. This beautiful 1959 One Level Remodeled home oozes with charm. Close to shopping, entertainment, parks & Mobile Bay. Get ready to be wowed: everything you'd probably want to have done has been thoughtfully and professionally upgraded inside and out. NO CARPET! NO DUES!! Love this home's special porch Entry, a covered porch area that is quite the special sitting area: take in the calm tranquil setting..This home has a great flow!! The Foyer is large and overflows nicely. You can move into the Kitchen, the great room, or the bedroom wing with ease. To the right, enter the tremendous Great room with abundant natural lighting, built-ins, and beautiful wood floors. The home is full of beautiful Custom Plantation Shutters & "Pella" windows. To the left of the Foyer are the 3 large bedrooms featuring Custom Parquet flooring & 2 bathrooms. Upgrades: Marble Vanities Tile, Linen Closet, custom Cabinetry, and a Tub/Shower combo. In the Primary, Marble and tile finishes, great lighting, Walk-in Shower with multiple jet features. Extra special upgrades of closet storage and drawers as well. The Foyer also opens to the fabulous Upgraded Granite Kitchen, with features such as a Smooth Cooktop, Double Ovens, Microwave, Double Door Pantry, Window sink, and Granite Breakfast Bar Island. The adjacent Keeping Room is bright and wide with Tile Floors and Wood Sliding Doors with custom sliding screens. They open to the custom stone-style patio area, which has lighting features and overflows to the professionally landscaped yard with tier style path that leads to a gorgeous green lawn and majestic Magnolia tree. Upgrades include french drains, insulated attic, and a separately metered sprinkler system to keep it beautiful and low maintenance. Washer Dryer w/abundant Cabinets are in Extra Space in the Double Garage. there is a Work Shop space too. it is shown by appt, so call to set your private showing to see this fabulous Home.
Location
State AL
County Baldwin - Al
Direction (Use Dolive Entry to Lake Forest) From Main street , Go south to Dolive Blvd.Turn left onto Dolive. Go to stop sign. See property across street on right.
Rooms
Basement None
Primary Bedroom Level Main
Dining Room Great Room, Open Floorplan
Kitchen Cabinets White, Kitchen Island, Keeping Room, Other, Pantry, Solid Surface Counters
Interior
Interior Features Bookcases, Entrance Foyer, His and Hers Closets
Heating Central, Electric, Other
Cooling Central Air, Ceiling Fan(s), Gas, Separate Meters
Flooring Other
Fireplaces Type None
Appliance Double Oven, Other
Laundry Laundry Closet
Exterior
Exterior Feature Courtyard, Lighting, Private Yard
Garage Spaces 2.0
Fence Back Yard
Pool None
Community Features None
Utilities Available Water Available
Waterfront false
Waterfront Description None
View Y/N true
View Other
Roof Type Metal
Garage true
Building
Lot Description Back Yard, Front Yard, Other
Foundation Slab
Sewer Public Sewer
Water Public
Architectural Style Traditional
Level or Stories One
Schools
Elementary Schools Daphne East
Middle Schools Daphne
High Schools Daphne
Others
Special Listing Condition Standard
Read Less Info
Want to know what your home might be worth? Contact us for a FREE valuation!

Our team is ready to help you sell your home for the highest possible price ASAP

"My job is to find and attract mastery-based agents to the office, protect the culture, and make sure everyone is happy! "






