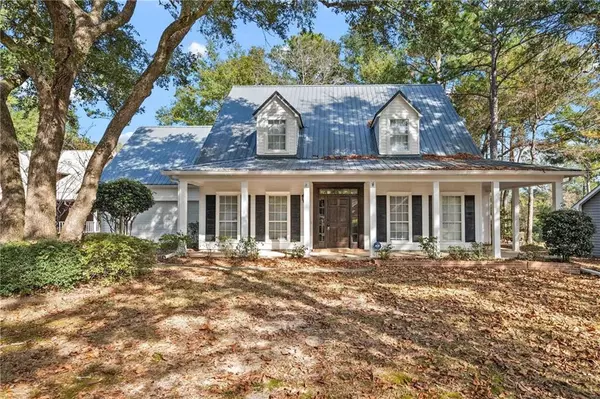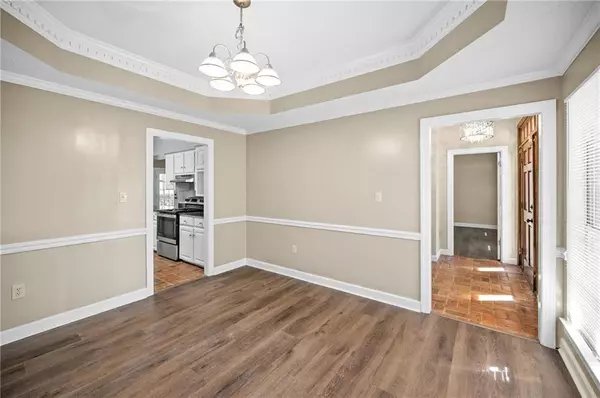Bought with Jeff Jones • Keller Williams Mobile
$315,000
$325,000
3.1%For more information regarding the value of a property, please contact us for a free consultation.
5 Beds
2.5 Baths
2,427 SqFt
SOLD DATE : 02/23/2024
Key Details
Sold Price $315,000
Property Type Single Family Home
Sub Type Single Family Residence
Listing Status Sold
Purchase Type For Sale
Square Footage 2,427 sqft
Price per Sqft $129
Subdivision Lake Forest
MLS Listing ID 7316721
Sold Date 02/23/24
Bedrooms 5
Full Baths 2
Half Baths 1
HOA Fees $60/mo
HOA Y/N true
Year Built 1989
Annual Tax Amount $1,756
Tax Year 1756
Lot Size 0.340 Acres
Property Description
Welcome Home! Your Dream Home has hit the market, just in time for the holidays! Ideal 5 Bedroom 2.5 Bathroom Creole style Daphne Home! Home features Open floor plan with over 2400 square feet. Primary bedroom is located on the main level. As you enter your home you are greeted by your foyer. Foyer opens up into your living room. Living room features high ceiling, wood burning fireplace, and access to your deck! Living room opens up into your eat in kitchen. Kitchen features granite counter tops, stainless steel appliances, great cabinet space, pantry, and great counter top space w/seating. Kitchen then opens up into for formal dining room. Great space and lay out for entertaining. Half bathroom is also located off of your living room and great for guests. Spacious primary bedroom on the main level w/crown molding. Primary bedroom opens up into your primary bathroom that features jetted tub, separate shower, double vanity, and oversized walk in closet. On your second level you have 4 great sized bedrooms and one full bathroom. Your home is located on a golf course lot with views. Ideal deck space were you can start or end your day in a serene setting. Backyard also has a storage shed that conveys with the home. This home truly has it all! Don't walk RUN to schedule your showing today!
Location
State AL
County Baldwin - Al
Direction Lawson entrance to Lake Forest. Turn right onto Ridgewood Drive. Left onto Penny Lane. Home is on the right.
Rooms
Basement None
Primary Bedroom Level Main
Dining Room Separate Dining Room
Kitchen Eat-in Kitchen
Interior
Interior Features High Ceilings 10 ft Upper
Heating Central
Cooling Central Air
Flooring Carpet, Laminate, Brick, Other
Fireplaces Type Wood Burning Stove
Appliance Dishwasher, Electric Range, Microwave, Refrigerator
Laundry Laundry Room
Exterior
Exterior Feature Storage
Garage Spaces 2.0
Fence None
Pool None
Community Features Clubhouse, Golf, Playground, Pool, Tennis Court(s)
Utilities Available Electricity Available
Waterfront false
Waterfront Description None
View Y/N true
View Other
Roof Type Composition
Total Parking Spaces 2
Garage true
Building
Lot Description On Golf Course
Foundation Slab
Sewer Public Sewer
Water Public
Architectural Style Creole
Level or Stories Two
Schools
Elementary Schools Daphne
Middle Schools Daphne
High Schools Daphne
Others
Special Listing Condition Standard
Read Less Info
Want to know what your home might be worth? Contact us for a FREE valuation!

Our team is ready to help you sell your home for the highest possible price ASAP

"My job is to find and attract mastery-based agents to the office, protect the culture, and make sure everyone is happy! "






