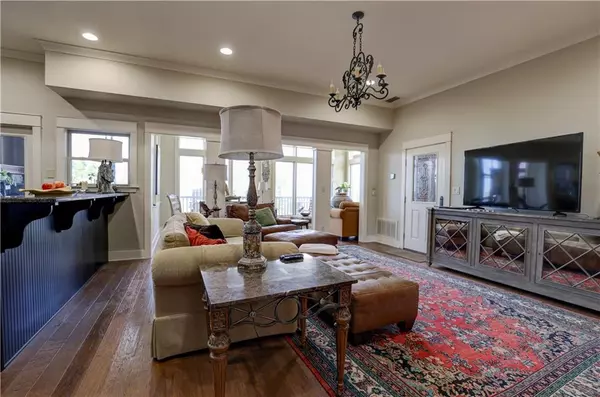Bought with Not Multiple Listing • NOT MULTILPLE LISTING
$1,125,000
$1,248,900
9.9%For more information regarding the value of a property, please contact us for a free consultation.
4 Beds
3.5 Baths
2,956 SqFt
SOLD DATE : 12/15/2023
Key Details
Sold Price $1,125,000
Property Type Single Family Home
Sub Type Single Family Residence
Listing Status Sold
Purchase Type For Sale
Square Footage 2,956 sqft
Price per Sqft $380
Subdivision Eastern Shore Parkway
MLS Listing ID 7258201
Sold Date 12/15/23
Bedrooms 4
Full Baths 3
Half Baths 1
Year Built 2005
Annual Tax Amount $2,611
Tax Year 2611
Lot Size 0.279 Acres
Property Description
Step into a home that instantly resonates with warmth and sophistication. Located a mere stone's throw from the serene Mullet Point Park, this residence boasts a plethora of features designed for comfort and style. Choose between an elevator or stairs from the spacious double oversized carport, leading directly to the main floor. Experience an inviting atmosphere with a kitchen that seamlessly blends into the great room, complemented by a sunlit glassed-in sunroom. Retreat to a deck offering unparalleled views of the majestic Mobile Bay. The primary bedroom comes with a private bath and an attached sitting room. There are two additional bedrooms on the main level, one is currently being used as an office. A wet bar off the kitchen and a formal dining room are ideal for hosting, while the upper level consists of an additional bedroom and a rec room that could also be a bedroom, with a Jack and Jill bathroom between them. Experience this captivating property for yourself and discover a place that truly feels like home. Potential buyers must be pre-qualified.
Location
State AL
County Baldwin - Al
Direction From US-98 E/N Greeno Rd turn right onto US-98 ALT W. Go 1.3 mi and turn left onto Sunset Rd in 0.1 mi turn left onto Co Rd 1. Destination will be on the right.
Rooms
Basement None
Primary Bedroom Level Main
Dining Room Separate Dining Room
Kitchen Cabinets Stain, Solid Surface Counters, View to Family Room
Interior
Interior Features Disappearing Attic Stairs, Double Vanity, Elevator, Entrance Foyer, High Ceilings 9 ft Upper, High Ceilings 10 ft Main, Walk-In Closet(s), Wet Bar
Heating Central, Electric, Heat Pump
Cooling Ceiling Fan(s), Central Air
Flooring Hardwood
Fireplaces Type None
Appliance Dishwasher, Disposal, Dryer, Gas Range, Gas Water Heater, Refrigerator, Tankless Water Heater, Washer
Laundry In Hall
Exterior
Exterior Feature Awning(s), Private Front Entry, Private Rear Entry
Fence None
Pool None
Community Features None
Utilities Available Electricity Available, Natural Gas Available, Sewer Available, Water Available
Waterfront true
Waterfront Description Bay Front
View Y/N true
View Bay, Water
Roof Type Metal
Building
Lot Description Back Yard, Flood Plain, Front Yard, Landscaped, Level
Foundation Pillar/Post/Pier
Sewer Public Sewer
Water Public
Architectural Style Beach House
Level or Stories Two
Schools
Elementary Schools J Larry Newton
Middle Schools Fairhope
High Schools Fairhope
Others
Special Listing Condition Standard
Read Less Info
Want to know what your home might be worth? Contact us for a FREE valuation!

Our team is ready to help you sell your home for the highest possible price ASAP

"My job is to find and attract mastery-based agents to the office, protect the culture, and make sure everyone is happy! "






