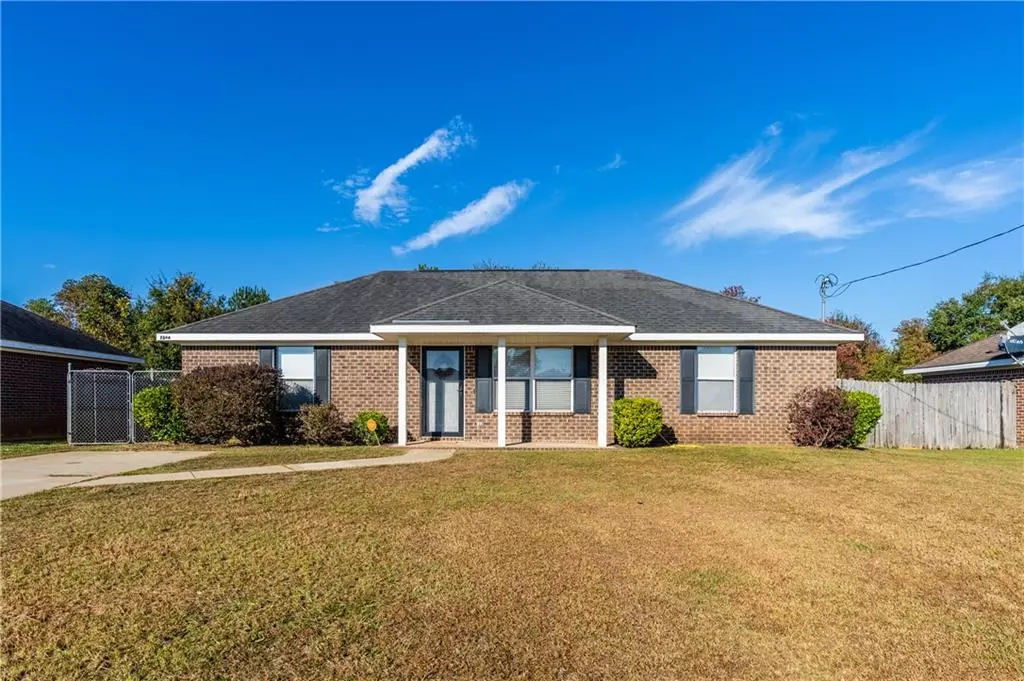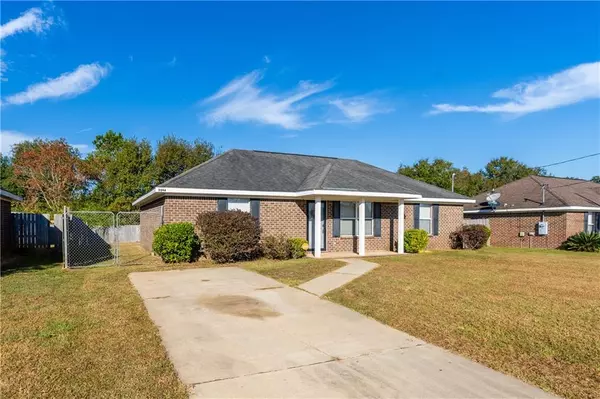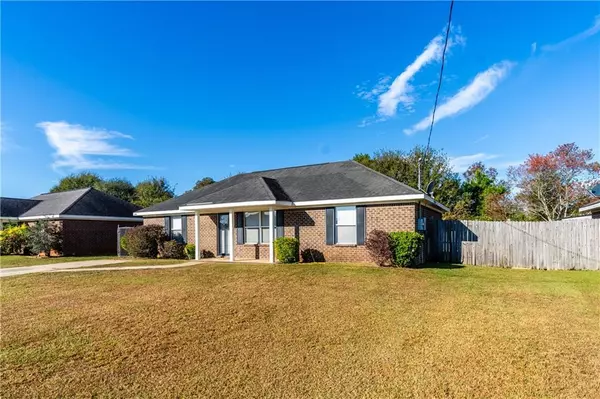Bought with Kim Studdard • Berkshire Hathaway Cooper & Co
$187,500
$185,000
1.4%For more information regarding the value of a property, please contact us for a free consultation.
3 Beds
2 Baths
1,213 SqFt
SOLD DATE : 12/11/2023
Key Details
Sold Price $187,500
Property Type Single Family Home
Sub Type Single Family Residence
Listing Status Sold
Purchase Type For Sale
Square Footage 1,213 sqft
Price per Sqft $154
Subdivision Bellingrath Road Country Club Estates
MLS Listing ID 7301814
Sold Date 12/11/23
Bedrooms 3
Full Baths 2
Year Built 2010
Annual Tax Amount $1,282
Tax Year 1282
Lot Size 10,572 Sqft
Property Description
USDA ELIGIBLE-NO MONEY DOWN, 100% FINANCING AVAILABLE FOR BUYERS THAT QUALIFY. This beautiful 3 bedroom, 2 bath all brick home bursts with natural sunlight throughout this modern home. This home has a new water heater installed in 2022 and all new appliances in kitchen installed in January 2023. The house has new LVP flooring in living room, dining room and kitchen. The master suite has a walk in closet and beautiful spacious bathroom, enjoy the split floor plan. The house is nestled in a quaint subdivision, within a rural area. This area is quiet, peaceful and in a serene location which is sure to delight everyone.
Don't miss out on this chance to make this gorgeous home yours!*This home is being sold As Is. The information provided in this description is deemed reliable but not guaranteed. Interested parties are advised to independently verify all details, including square footage and features.
Location
State AL
County Mobile - Al
Direction COMING FROM i-10 W TAKE EXIT 15A TOWARDS HWY-90 W. TURN LEFT ONTO BELLINGRATH RD. TURN LEFT ONTO HELEM DR. TURN LEFT ONTO HEATON DR E. TURN RIGHT ONTO WILLARD DR N. TURN RIGHT ONTO BROOME CT. HOUSE WILL BE THE FORTH HOUSE ON THE RIGHT.
Rooms
Basement None
Dining Room Open Floorplan
Kitchen Eat-in Kitchen, Laminate Counters
Interior
Interior Features Walk-In Closet(s)
Heating Central
Cooling Ceiling Fan(s), Central Air
Flooring Vinyl
Fireplaces Type None
Appliance Dishwasher, Electric Oven, Electric Range, Electric Water Heater, Refrigerator
Laundry Main Level
Exterior
Exterior Feature Private Yard
Fence Back Yard, Chain Link, Privacy, Wood
Pool None
Community Features None
Utilities Available Cable Available, Electricity Available, Sewer Available, Water Available
Waterfront false
Waterfront Description None
View Y/N true
View Trees/Woods
Roof Type Ridge Vents,Shingle
Total Parking Spaces 2
Building
Lot Description Back Yard
Foundation Slab
Sewer Public Sewer
Water Public
Architectural Style Ranch
Level or Stories One
Schools
Elementary Schools Mary W Burroughs
Middle Schools Katherine H Hankins
High Schools Theodore
Others
Acceptable Financing Cash, FHA, USDA Loan, VA Loan
Listing Terms Cash, FHA, USDA Loan, VA Loan
Special Listing Condition Standard
Read Less Info
Want to know what your home might be worth? Contact us for a FREE valuation!

Our team is ready to help you sell your home for the highest possible price ASAP

"My job is to find and attract mastery-based agents to the office, protect the culture, and make sure everyone is happy! "






