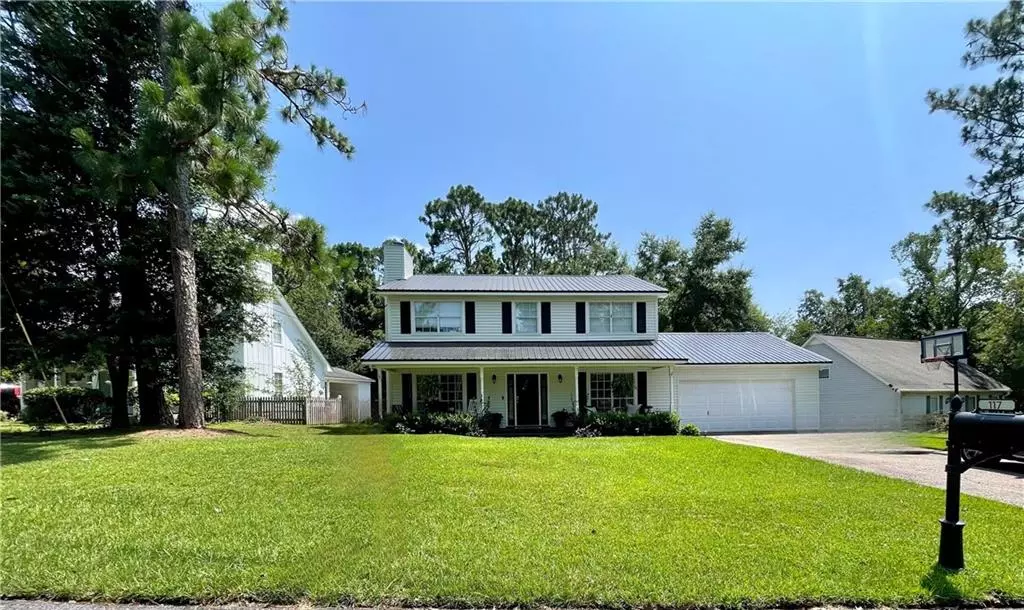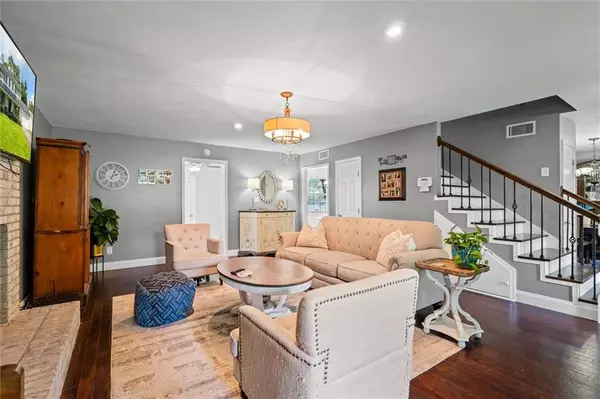Bought with Not Multiple Listing • NOT MULTILPLE LISTING
$328,500
$349,000
5.9%For more information regarding the value of a property, please contact us for a free consultation.
5 Beds
2.5 Baths
2,442 SqFt
SOLD DATE : 08/21/2023
Key Details
Sold Price $328,500
Property Type Single Family Home
Sub Type Single Family Residence
Listing Status Sold
Purchase Type For Sale
Square Footage 2,442 sqft
Price per Sqft $134
Subdivision Lake Forest
MLS Listing ID 7247711
Sold Date 08/21/23
Bedrooms 5
Full Baths 2
Half Baths 1
HOA Fees $60/mo
HOA Y/N true
Year Built 1985
Annual Tax Amount $830
Tax Year 830
Lot Size 0.260 Acres
Property Description
Welcome to your dream home! This beautifully landscaped 2-story traditional home is a true gem that will captivate you from the moment you arrive. Situated on a level lot with a fenced-in backyard, this property offers both privacy and plenty of space for outdoor enjoyment. Step inside and prepare to be amazed by the stunning features this home has to offer. With 5 spacious bedrooms and 2.5 baths, there's room for the whole family and more. The heart of the home is the newly renovated eat-in kitchen, complete with banquet seating and coffee bar. Imagine starting your mornings in this bright and airy space, sipping your favorite brew while admiring the backyard views. The kitchen is equipped with modern appliances, ample storage, and granite countertops, providing both style and functionality. Outside, have a seat on the front porch to enjoy the meticulously landscaped front yard. Walk out to the newly renovated back deck where you can picture yourself hosting a barbecue, gardening, or simply soaking up the sunshine, this fenced-in, private space offers the ideal setting for all your outdoor activities. Conveniently located in Lake Forest, this home provides easy access to major highways, schools, parks, shopping, and dining options. It's truly a haven where comfort, style, and functionality seamlessly intertwine. Don't miss the opportunity to make this house your forever home. Schedule your showing today to see it for yourself! Ask your favorite realtor for the features & highlights sheet on this home!
Location
State AL
County Baldwin - Al
Direction From Hwy 98 South Turn left and head east on Van Buren St Turn right onto Eastern Shore Trail/N Main St Turn left onto Windsor Dr Turn right onto Ridgewood Dr Turn right onto Buena Vista Dr Home will be on the left
Rooms
Basement None
Dining Room Separate Dining Room
Kitchen Breakfast Room, Eat-in Kitchen, Pantry, Stone Counters
Interior
Interior Features Central Vacuum, Crown Molding, High Speed Internet, Walk-In Closet(s)
Heating Central, Electric
Cooling Ceiling Fan(s), Central Air
Flooring Carpet, Ceramic Tile, Hardwood, Laminate
Fireplaces Type Living Room, Masonry
Appliance Dishwasher, Disposal, Dryer, Electric Range, Electric Water Heater, Microwave, Refrigerator, Self Cleaning Oven, Washer
Laundry Laundry Room, Main Level, Mud Room
Exterior
Exterior Feature None
Garage Spaces 2.0
Fence Back Yard
Pool None
Community Features Golf, Homeowners Assoc, Marina, Playground, Pool, RV / Boat Storage, Stable(s), Swim Team, Tennis Court(s)
Utilities Available Cable Available, Electricity Available, Phone Available, Sewer Available, Water Available
Waterfront false
Waterfront Description None
View Y/N true
View Trees/Woods
Roof Type Metal
Garage true
Building
Lot Description Back Yard, Level
Foundation Slab
Sewer Public Sewer
Water Public
Architectural Style Traditional
Level or Stories Two
Schools
Elementary Schools Daphne
Middle Schools W J Carroll
High Schools Daphne
Others
Acceptable Financing Cash, Conventional, FHA, VA Loan
Listing Terms Cash, Conventional, FHA, VA Loan
Special Listing Condition Standard
Read Less Info
Want to know what your home might be worth? Contact us for a FREE valuation!

Our team is ready to help you sell your home for the highest possible price ASAP

"My job is to find and attract mastery-based agents to the office, protect the culture, and make sure everyone is happy! "






