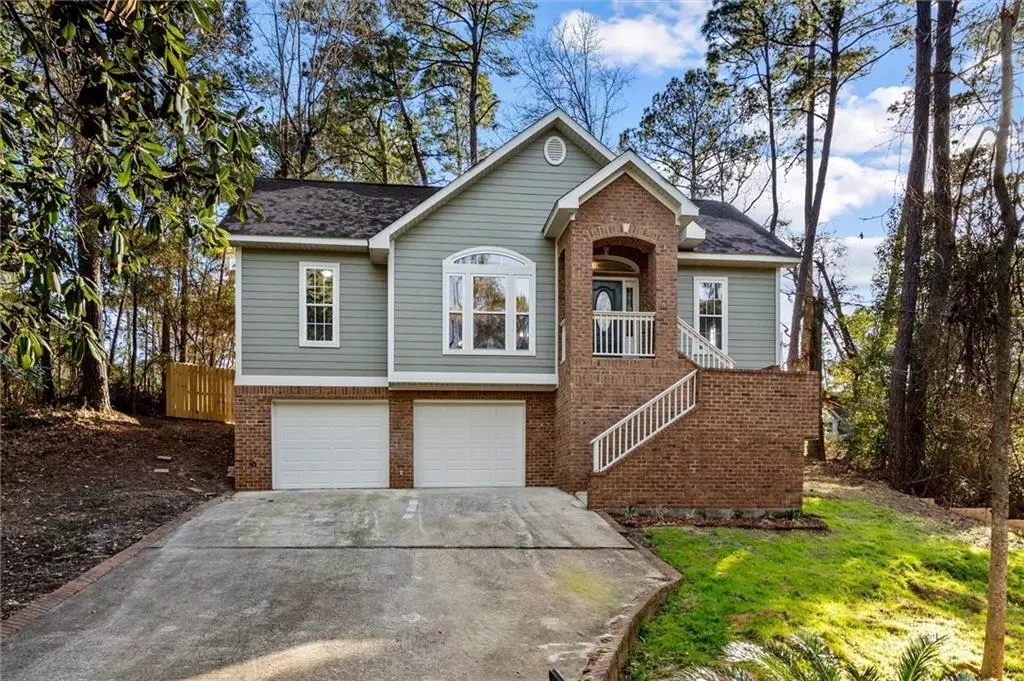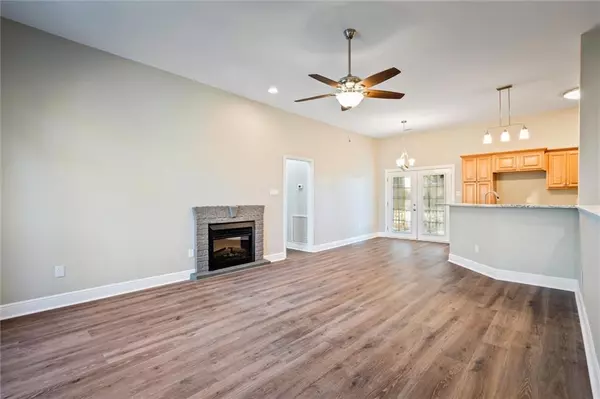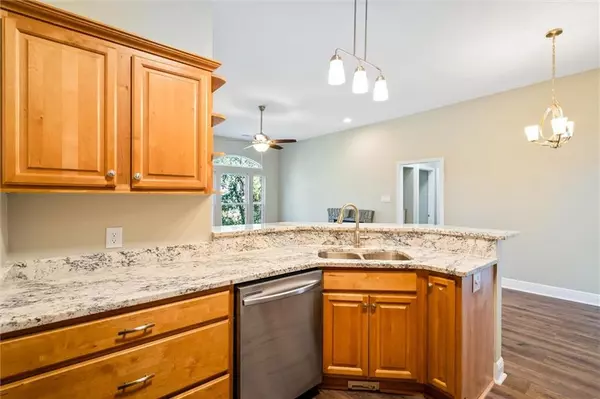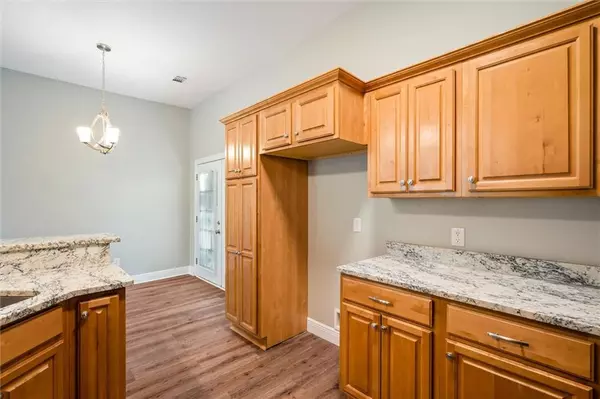Bought with Not Multiple Listing • NOT MULTILPLE LISTING
$265,000
$274,900
3.6%For more information regarding the value of a property, please contact us for a free consultation.
3 Beds
2 Baths
1,532 SqFt
SOLD DATE : 08/02/2023
Key Details
Sold Price $265,000
Property Type Single Family Home
Sub Type Single Family Residence
Listing Status Sold
Purchase Type For Sale
Square Footage 1,532 sqft
Price per Sqft $172
Subdivision Lake Forest
MLS Listing ID 7172418
Sold Date 08/02/23
Bedrooms 3
Full Baths 2
HOA Fees $70/mo
HOA Y/N true
Year Built 2006
Annual Tax Amount $757
Tax Year 757
Lot Size 0.260 Acres
Property Description
This amazing home has everything for your lifestyle and more. Immaculate inside and out on a beautiful wooded lot, updated throughout with the highest style. Look out your kitchen and family room windows to the great backyard and over the granite counters and bar to the family room. Located in a highly desirable area that has great neighbors and a super convenient location. Beautiful luxury vinyl plank floors throughout with tile in the bathrooms and laundry. Perfect for entertaining or family life. Awesome deck overlooks the private yard with room for gatherings, a garden or a place to play. The master bedroom is a true private retreat with a gorgeous en suite bathroom. There are 2 other bedrooms and a large second bathroom. Relax in the family room and enjoy the fireplace. Included in the square footage is a large finished room in the basement that could be used as a 4th bedroom, bonus room, office or anything you would like.
Lake Forest is a neighborhood that has an impressive range of amenities including an 18-hole golf course, walking trails, a disc golf course, three swimming pools, tennis courts, horse stables, and a yacht club on the bay. A new restaurant is set to open soon at the yacht club. Conveniently located near I-10, Lake Forest is also in close proximity to a range of establishments including restaurants, grocery stores, medical facilities, and shopping. This home is super clean and truly embodies everything you need for your lifestyle! Don't just live your life, love it!
Location
State AL
County Baldwin - Al
Direction From US-98; Turn onto US-90 E follow for 0.7 miles, Turn right onto Bayview Dr follow for 1.5 miles, Bayview Dr becomes Ridgewood Dr go another 1.4 miles The home will be on the right
Rooms
Basement Driveway Access, Finished
Primary Bedroom Level Main
Dining Room Other
Kitchen Breakfast Bar, Cabinets Stain, Solid Surface Counters, View to Family Room, Other
Interior
Interior Features Central Vacuum, High Ceilings 9 ft Main, Walk-In Closet(s)
Heating Central
Cooling Ceiling Fan(s), Central Air
Flooring Ceramic Tile, Vinyl
Fireplaces Type Family Room
Appliance Dishwasher, Electric Cooktop, Electric Oven, Electric Range, Electric Water Heater, Microwave
Laundry In Basement, Laundry Room
Exterior
Exterior Feature Storage
Garage Spaces 2.0
Fence Back Yard, Fenced, Privacy, Wood
Pool In Ground
Community Features Fishing, Golf, Homeowners Assoc, Near Schools, Near Shopping, Near Trails/Greenway, Park, Playground, Pool, Street Lights, Swim Team, Tennis Court(s)
Utilities Available Cable Available, Electricity Available, Natural Gas Available, Phone Available, Sewer Available, Water Available
Waterfront false
Waterfront Description None
View Y/N true
View Trees/Woods
Roof Type Shingle
Total Parking Spaces 6
Garage true
Building
Lot Description Back Yard, Wooded
Foundation Block
Sewer Public Sewer
Water Public
Architectural Style Cottage
Level or Stories Two
Schools
Elementary Schools Daphne
Middle Schools Daphne
High Schools Daphne
Others
Special Listing Condition Standard
Read Less Info
Want to know what your home might be worth? Contact us for a FREE valuation!

Our team is ready to help you sell your home for the highest possible price ASAP

"My job is to find and attract mastery-based agents to the office, protect the culture, and make sure everyone is happy! "






