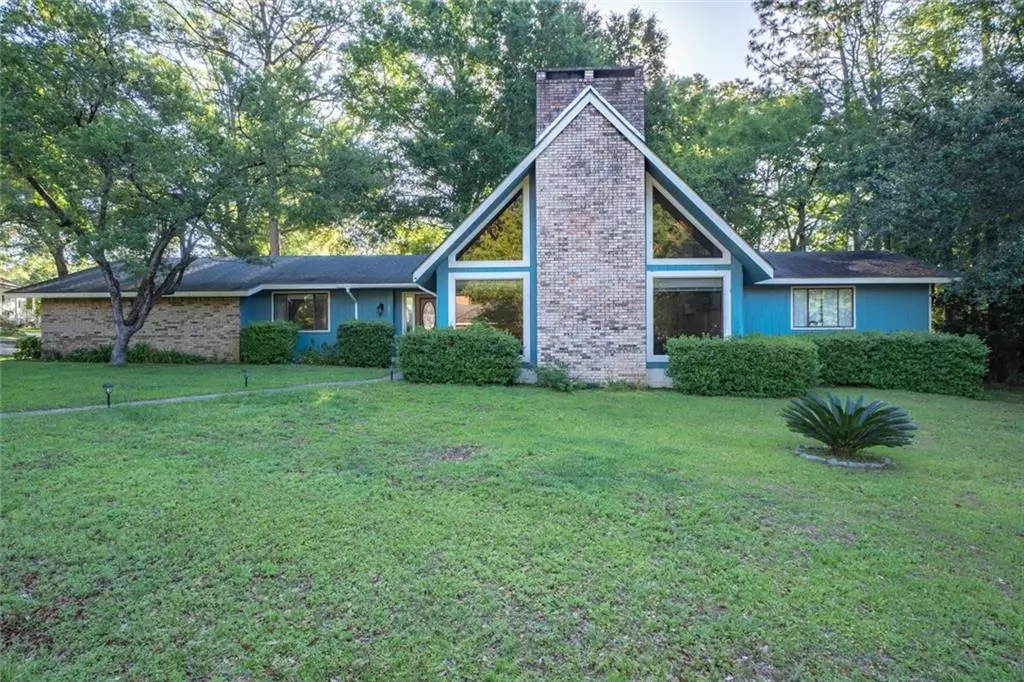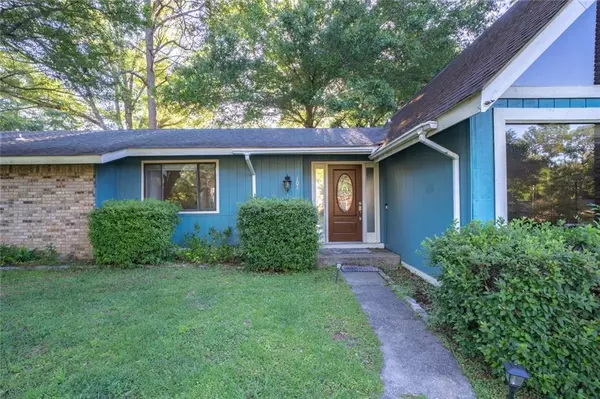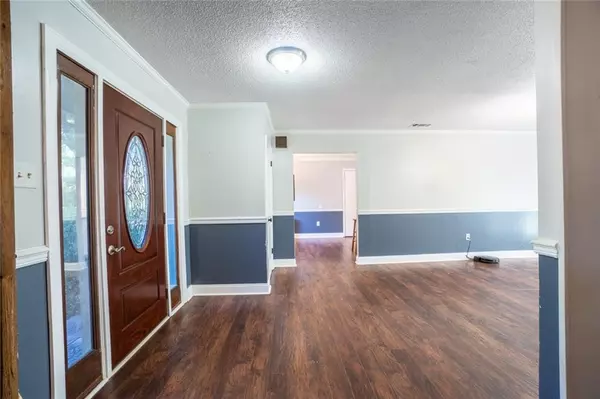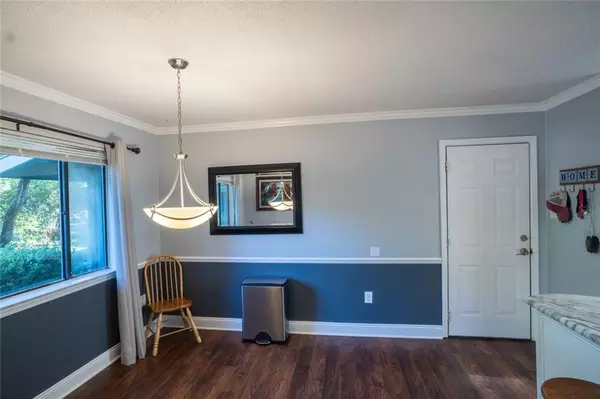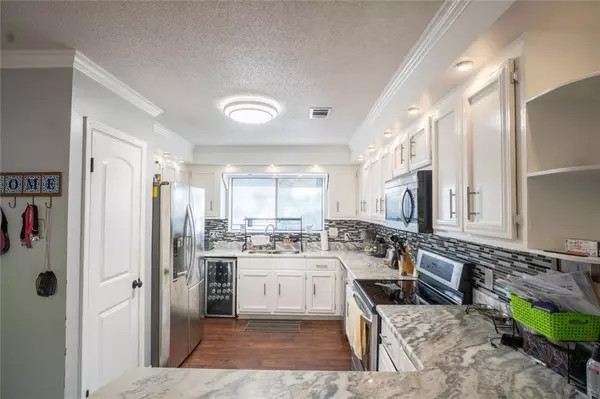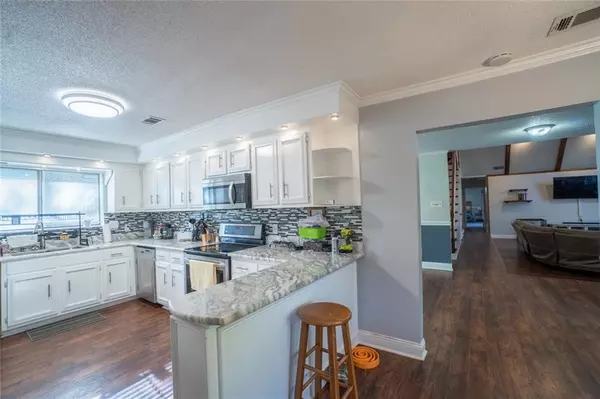Bought with Michael Dorsett • Coldwell Banker Reehl Prop Fai
$310,000
$319,000
2.8%For more information regarding the value of a property, please contact us for a free consultation.
4 Beds
2 Baths
2,819 SqFt
SOLD DATE : 07/31/2023
Key Details
Sold Price $310,000
Property Type Single Family Home
Sub Type Single Family Residence
Listing Status Sold
Purchase Type For Sale
Square Footage 2,819 sqft
Price per Sqft $109
Subdivision Lake Forest
MLS Listing ID 7210944
Sold Date 07/31/23
Bedrooms 4
Full Baths 2
HOA Fees $60/mo
HOA Y/N true
Year Built 1978
Annual Tax Amount $2,082
Tax Year 2082
Lot Size 0.270 Acres
Property Description
4 bedroom 2.5 bath home in Daphne is move-in ready and boasts an impressive list of features. Situated on a lovely corner lot on a peaceful cul-de-sac street, the home offers a spacious and open living area with a wood burning fireplace and high vaulted ceilings adorned with wooden beams, creating an airy and welcoming ambiance that's perfect for entertaining. The eat-in kitchen has been beautifully remodeled, showcasing granite countertops with seating, white cabinets, crown molding, a stylish tile backsplash, stainless steel appliances, and ample pantry space. The generously sized master suite is located on the lower level and comes with a private patio. The master bathroom features a double granite vanity and a custom tiled shower. Three additional spacious bedrooms are located downstairs, all upgraded with crown molding and sharing a jack and jill bathroom. Two private patios provide the perfect spot to relax and unwind either in the morning or in the evening. 2017: new roof and exterior paint; 2016: new doors interior/exterior, flooring, mantel, lighting/fans, banister/railings/treads (stairs) bathroom/kitchen fixtures, faucets, granite counter tops, bathtub, shower, toilets, paint, and front landscaping. One HVAC replaced 2022.
Location
State AL
County Baldwin - Al
Direction Home Depot entrance of LF, follow Bayview to 1st Rolling Hill, turn left. Right at Hope, home is on the corner of James and Hope.
Rooms
Basement None
Dining Room Separate Dining Room
Kitchen Breakfast Bar, Eat-in Kitchen, Solid Surface Counters
Interior
Interior Features Cathedral Ceiling(s)
Heating Central, Electric
Cooling Ceiling Fan(s), Central Air
Flooring Carpet, Ceramic Tile, Laminate
Fireplaces Type Living Room
Appliance Dishwasher, Dryer, Electric Range, Washer
Laundry In Garage
Exterior
Exterior Feature None
Garage Spaces 2.0
Fence Back Yard
Pool None
Community Features Golf, Homeowners Assoc, Marina, Near Trails/Greenway, Pool, Tennis Court(s)
Utilities Available Cable Available, Electricity Available, Phone Available, Sewer Available, Underground Utilities, Water Available
Waterfront false
Waterfront Description None
View Y/N true
View City
Roof Type Composition,Shingle
Garage true
Building
Lot Description Back Yard, Corner Lot, Front Yard
Foundation Slab
Sewer Public Sewer
Water Public
Architectural Style Ranch
Level or Stories One and One Half
Schools
Elementary Schools Daphne
Middle Schools Daphne
High Schools Daphne
Others
Acceptable Financing Cash, Conventional, FHA, VA Loan
Listing Terms Cash, Conventional, FHA, VA Loan
Special Listing Condition Standard
Read Less Info
Want to know what your home might be worth? Contact us for a FREE valuation!

Our team is ready to help you sell your home for the highest possible price ASAP

"My job is to find and attract mastery-based agents to the office, protect the culture, and make sure everyone is happy! "

