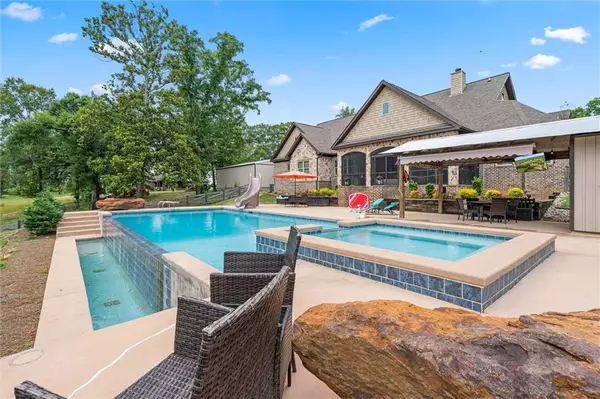Bought with Carrie Diamond • Diamond Properties
$750,000
$750,000
For more information regarding the value of a property, please contact us for a free consultation.
3 Beds
2.5 Baths
3,387 SqFt
SOLD DATE : 07/17/2023
Key Details
Sold Price $750,000
Property Type Single Family Home
Sub Type Single Family Residence
Listing Status Sold
Purchase Type For Sale
Square Footage 3,387 sqft
Price per Sqft $221
Subdivision Hickory Creek
MLS Listing ID 7227482
Sold Date 07/17/23
Bedrooms 3
Full Baths 2
Half Baths 1
Year Built 2016
Annual Tax Amount $2,444
Tax Year 2444
Lot Size 10.048 Acres
Property Description
WELCOME TO YOUR OWN SLICE OF PARADISE! THIS GORGEOUS CUSTOM-BUILT CRAFTSMAN HOME WITH LUXURY POOL, 3-CAR GARAGE, AND A 3 STALL DETACHED GARAGE/WORKSHOP ON 10 ACRES OF LAND COULD BE YOUR DREAM HOME!! This unique home is perfect for relaxing and enjoying life. Highlights include a stunning 20x40 infinity-edge (waterfall) swimming pool, pool-house with bathroom, 3 bedrooms, office, media/game room, 2.5 baths, and a fishing pond. Overlooking the pool, you'll find a screened porch equipped with surround sound and a twin-size custom swing. Other amenities include FIBER OPTIC INTERNET, granite tops throughout, fireplace, heavy crown molding, custom plantation blinds, stainless appliances, irrigation in the front yard, lots of attic storage space, tankless water heater, and much more! This spectacular home is perfect for entertaining, family gatherings, in-home business, car collections, and especially suitable for relaxing. CALL YOUR FAVORITE REALTOR TODAY!
Location
State AL
County Mobile - Al
Direction From Moffett Road, go north on Schillingers Road, left on Lott Road, left on Coleman Dairy Road, right on Leroy Jordan Road, and right on Hickory Creek Circle. Home is on the left.
Rooms
Basement None
Primary Bedroom Level Main
Dining Room Open Floorplan, Separate Dining Room
Kitchen Breakfast Bar, Breakfast Room, Cabinets Stain, Country Kitchen, Kitchen Island, Other Surface Counters, Pantry, Stone Counters, View to Family Room
Interior
Interior Features Crown Molding, Double Vanity, Entrance Foyer, High Ceilings 9 ft Main, High Ceilings 10 ft Main, Walk-In Closet(s)
Heating Central, Electric, Heat Pump
Cooling Attic Fan, Ceiling Fan(s), Central Air, Heat Pump
Flooring Carpet, Ceramic Tile
Fireplaces Type Family Room, Masonry
Appliance Electric Cooktop, Electric Oven, Gas Water Heater, Microwave, Range Hood, Refrigerator, Tankless Water Heater
Laundry Laundry Room, Main Level, Sink
Exterior
Exterior Feature Private Yard
Garage Spaces 6.0
Fence Back Yard, Fenced, Privacy
Pool Fenced, Gunite, In Ground, Salt Water, Private
Community Features Fishing, Lake
Utilities Available Cable Available, Electricity Available, Natural Gas Available, Phone Available, Underground Utilities, Water Available
Waterfront true
Waterfront Description Lake Front
View Y/N true
View Creek/Stream, Trees/Woods, Water
Roof Type Composition,Shingle
Garage true
Building
Lot Description Back Yard, Creek On Lot, Lake On Lot, Landscaped, Sloped, Sprinklers In Front
Foundation Slab
Sewer Septic Tank
Water Public
Architectural Style Craftsman
Level or Stories One and One Half
Schools
Elementary Schools J E Turner
Middle Schools Semmes
High Schools Mary G Montgomery
Others
Acceptable Financing Cash, Conventional, FHA, VA Loan
Listing Terms Cash, Conventional, FHA, VA Loan
Special Listing Condition Standard
Read Less Info
Want to know what your home might be worth? Contact us for a FREE valuation!

Our team is ready to help you sell your home for the highest possible price ASAP

"My job is to find and attract mastery-based agents to the office, protect the culture, and make sure everyone is happy! "






