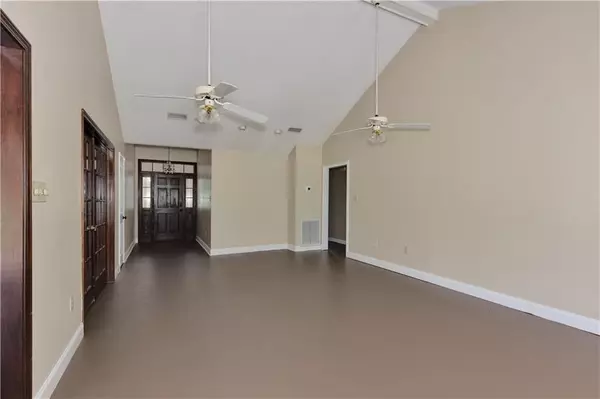Bought with Not Multiple Listing • NOT MULTILPLE LISTING
$300,000
$300,000
For more information regarding the value of a property, please contact us for a free consultation.
3 Beds
2 Baths
1,684 SqFt
SOLD DATE : 06/23/2023
Key Details
Sold Price $300,000
Property Type Single Family Home
Sub Type Single Family Residence
Listing Status Sold
Purchase Type For Sale
Square Footage 1,684 sqft
Price per Sqft $178
Subdivision Lake Forest
MLS Listing ID 7209919
Sold Date 06/23/23
Bedrooms 3
Full Baths 2
HOA Fees $120/mo
HOA Y/N true
Year Built 1992
Annual Tax Amount $696
Tax Year 696
Lot Size 1.360 Acres
Property Description
This charming 3/2 traditional style home sits on a large lot and there are 3 additional lots that come with the property for a total of nearly1.5 acres. The home has access from Kingswood Dr as well as from the rear of the property on Lawson Rd extension. The home is very private and has a large workshop that is setup to have power available to it. When you arrive at the home, it is set back from Kingswood Dr with the 2 additional lots in the front of the home. The main home and the lot behind the home is not part of Lake Forest and does not fall under the covenants and restrictions of the POA. The home has concrete floors throughout that have been recently refinished! The kitchen has custom cabinets, granite counter tops, and stainless steel appliances that all convey. The large primary bedroom has its own entrance to the back yard and porch and the en-suite primary bathroom comes with double vanities, separate shower, and a large walk-in closet! 2 additional bedrooms with a guest bathroom are perfect for a family. Close to schools and shopping, this hidden gem is ready for a new owner!!
Location
State AL
County Baldwin - Al
Direction From Daphne High, head west on Lawson Rd. Take a left on Ridgewood. Take a right on Kingswood. Home will be on the right.
Rooms
Basement None
Dining Room Separate Dining Room
Kitchen Breakfast Bar, Cabinets Stain, Other Surface Counters, View to Family Room
Interior
Interior Features Beamed Ceilings, Double Vanity, Entrance Foyer, Walk-In Closet(s)
Heating Central, Electric
Cooling Ceiling Fan(s), Central Air
Flooring Concrete
Fireplaces Type Living Room, Wood Burning Stove
Appliance Dishwasher, Electric Range, Microwave, Refrigerator
Laundry Laundry Room
Exterior
Exterior Feature Lighting, Private Yard, Storage
Garage Spaces 2.0
Fence Back Yard, Fenced
Pool None
Community Features Clubhouse, Golf, Homeowners Assoc, Near Schools, Playground, Pool, Sidewalks, Street Lights
Utilities Available Electricity Available, Sewer Available, Water Available
Waterfront false
Waterfront Description None
View Y/N true
View Trees/Woods
Roof Type Composition,Shingle
Garage true
Building
Lot Description Back Yard, Front Yard, Private, Wooded
Foundation Slab
Sewer Public Sewer
Water Public
Architectural Style Traditional
Level or Stories One
Schools
Elementary Schools Daphne
Middle Schools Daphne
High Schools Daphne
Others
Acceptable Financing Cash, Conventional, FHA, VA Loan
Listing Terms Cash, Conventional, FHA, VA Loan
Special Listing Condition Standard
Read Less Info
Want to know what your home might be worth? Contact us for a FREE valuation!

Our team is ready to help you sell your home for the highest possible price ASAP

"My job is to find and attract mastery-based agents to the office, protect the culture, and make sure everyone is happy! "






