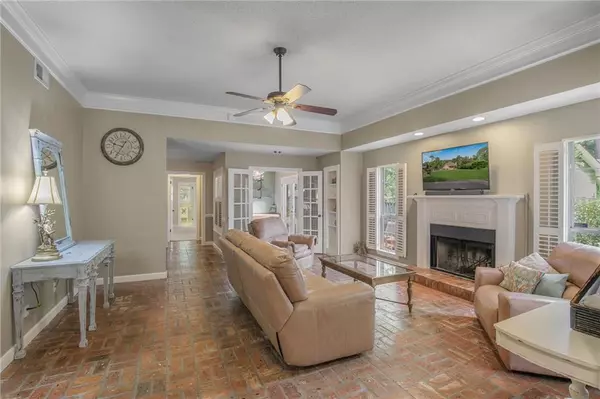Bought with Not Multiple Listing • NOT MULTILPLE LISTING
$285,000
$278,900
2.2%For more information regarding the value of a property, please contact us for a free consultation.
3 Beds
2 Baths
1,644 SqFt
SOLD DATE : 06/27/2023
Key Details
Sold Price $285,000
Property Type Single Family Home
Sub Type Single Family Residence
Listing Status Sold
Purchase Type For Sale
Square Footage 1,644 sqft
Price per Sqft $173
Subdivision Lake Forest
MLS Listing ID 7221004
Sold Date 06/27/23
Bedrooms 3
Full Baths 2
HOA Fees $60/mo
HOA Y/N true
Year Built 1988
Annual Tax Amount $827
Tax Year 827
Lot Size 7,405 Sqft
Property Description
Pride in ownership is very apparent in this adorable one level cottage! This home has massive curb appeal, is in great shape and is move in ready! Split floor plan including 3 Br/2Ba with a separate office and has a 2 Car garage with tool storage area. The kitchen includes plenty of cabinet space, pantry, stainless electric cooktop, stainless microwave, a new dishwasher and a refrigerator. The living room has beautiful crown molding, built in cabinets, a wood burning fireplace and plantation shutters on every window. New HVAC unit! Split Brick floors throughout the living area, carpet in the bedrooms and tile in the bathrooms. The Back yard has a perfect size freshly painted wood deck, raised planter bed, plenty of open space and is completely fenced. From the picturesque front entry to the super cool artsy lighting you will love this house and its finishes!
Location
State AL
County Baldwin - Al
Direction From intersection of North Main Street and Windsor Ave, turn on Windsor Ave, turn right on Ridgewood Drive, go to Stop sign, turn right to continue on Ridgewood Drive, turn right on Donna, turn right on Ashton Drive, to address on right side of street.
Rooms
Basement None
Primary Bedroom Level Main
Dining Room Separate Dining Room
Kitchen Cabinets Other, Cabinets Stain
Interior
Interior Features Double Vanity
Heating Central
Cooling Ceiling Fan(s), Central Air
Flooring Brick, Carpet
Fireplaces Type Family Room
Appliance Dishwasher, Disposal, Electric Range, Microwave, Refrigerator
Laundry Laundry Room, Main Level
Exterior
Exterior Feature Other
Garage Spaces 2.0
Fence Back Yard, Fenced
Pool None
Community Features Barbecue, Clubhouse, Golf, Homeowners Assoc, Meeting Room, Near Schools, Near Shopping, Pool, Racquetball, Tennis Court(s)
Utilities Available Cable Available, Electricity Available, Phone Available, Sewer Available, Water Available
Waterfront false
Waterfront Description None
View Y/N true
View Trees/Woods
Roof Type Composition
Garage true
Building
Lot Description Back Yard
Foundation Slab
Sewer Public Sewer
Water Public
Architectural Style Cottage
Level or Stories One
Schools
Elementary Schools Daphne
Middle Schools Daphne
High Schools Daphne
Others
Acceptable Financing Cash, Conventional
Listing Terms Cash, Conventional
Special Listing Condition Standard
Read Less Info
Want to know what your home might be worth? Contact us for a FREE valuation!

Our team is ready to help you sell your home for the highest possible price ASAP

"My job is to find and attract mastery-based agents to the office, protect the culture, and make sure everyone is happy! "






