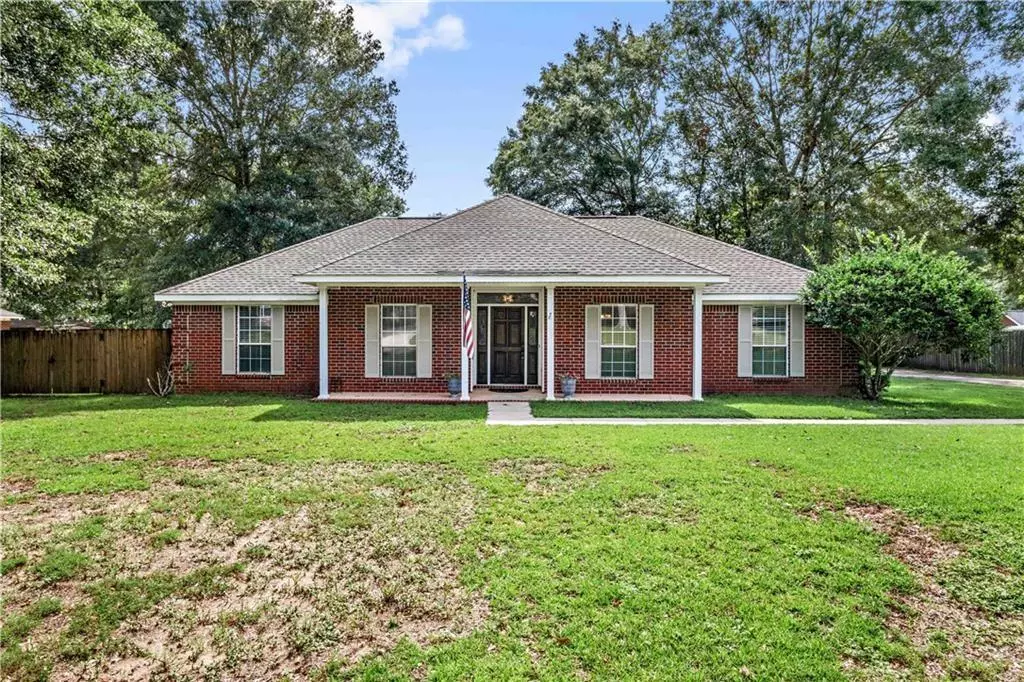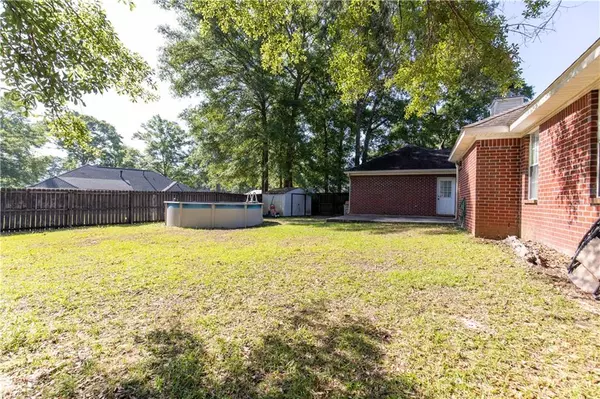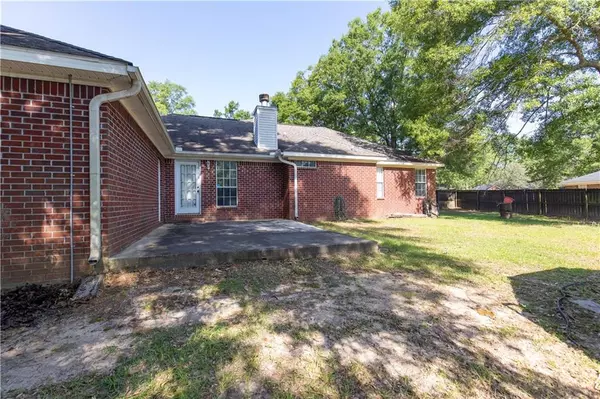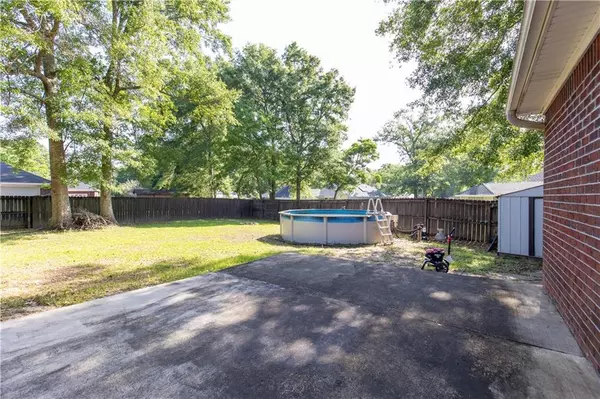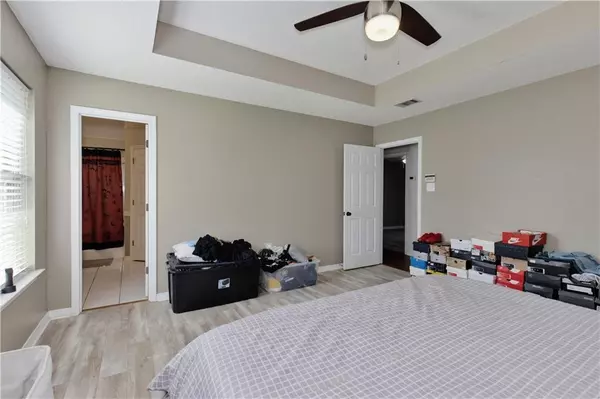Bought with Kalyn Ray • eXp Realty Southern Branch
$225,000
$240,250
6.3%For more information regarding the value of a property, please contact us for a free consultation.
3 Beds
2 Baths
1,683 SqFt
SOLD DATE : 06/13/2023
Key Details
Sold Price $225,000
Property Type Single Family Home
Sub Type Single Family Residence
Listing Status Sold
Purchase Type For Sale
Square Footage 1,683 sqft
Price per Sqft $133
Subdivision Barnes Crossing
MLS Listing ID 7198451
Sold Date 06/13/23
Bedrooms 3
Full Baths 2
Year Built 1999
Annual Tax Amount $882
Tax Year 882
Lot Size 0.332 Acres
Property Description
**Value Range Marketing: Seller is entertaining offers from $240,000 - $250,000. The lower-value range and
upper-value range equal the list price** Updated brick home in a USDA-eligible area. Convenient location. Close
to schools and the Interstate. Updates include: new paint throughout, laminate hardwood throughout the living
area and master bedroom water heater, dishwasher, refrigerator replaced in 2015, roof replaced in 2016, HVAC
replaced in 2014, and garage door motor and parts was replaced in 2019. The spacious foyer opens up to the
dining room with tray ceilings and the living area with vaulted ceilings and a brick fireplace. The kitchen has
stainless steel appliances, backsplash, lots of cabinets, barstool seating, and an eat-in breakfast area. The master
bedroom has tray ceilings and an attached master bath with double sinks, a walk-in closet, and a large garden
tub. The backyard has lots of space. It's completely fenced-in with a storage shed and an above-ground pool. The
pool liner was replaced in 2019. Call today for your showing!
Location
State AL
County Mobile - Al
Direction Off Theodore Dawes Road, south on Nan Gray Davis, West on Barnes Road, North on Barnes Drive West.
Rooms
Basement None
Dining Room Open Floorplan
Kitchen Breakfast Room, Cabinets Stain, Eat-in Kitchen, Pantry, Solid Surface Counters, View to Family Room
Interior
Interior Features Central Vacuum, Entrance Foyer, High Ceilings 9 ft Main, Tray Ceiling(s), Wet Bar
Heating Electric
Cooling Central Air
Flooring Ceramic Tile, Hardwood
Fireplaces Type Circulating, Family Room
Appliance Dishwasher, Electric Cooktop, Electric Oven, Electric Range, Electric Water Heater, Refrigerator
Laundry Laundry Room
Exterior
Exterior Feature Storage
Garage Spaces 2.0
Fence Back Yard, Fenced, Wood
Pool Above Ground
Community Features Near Schools, Near Shopping, Park, Sidewalks, Street Lights
Utilities Available Electricity Available, Sewer Available, Water Available
Waterfront Description None
View Y/N true
View Trees/Woods
Roof Type Shingle
Garage true
Building
Lot Description Landscaped
Foundation Slab
Sewer Public Sewer
Water Public
Architectural Style Traditional
Level or Stories One
Schools
Elementary Schools Mary W Burroughs
Middle Schools Katherine H Hankins
High Schools Theodore
Others
Special Listing Condition Standard
Read Less Info
Want to know what your home might be worth? Contact us for a FREE valuation!

Our team is ready to help you sell your home for the highest possible price ASAP

"My job is to find and attract mastery-based agents to the office, protect the culture, and make sure everyone is happy! "

