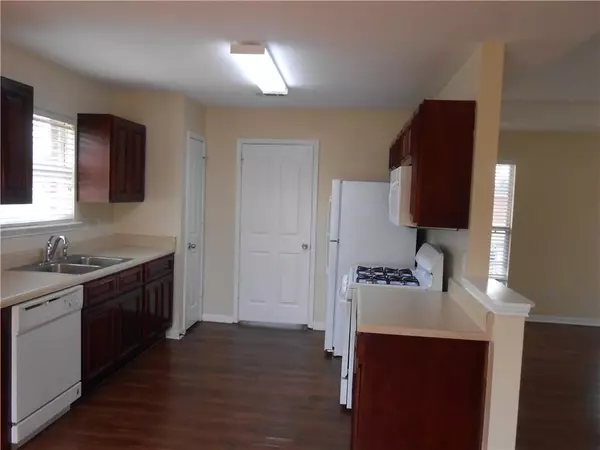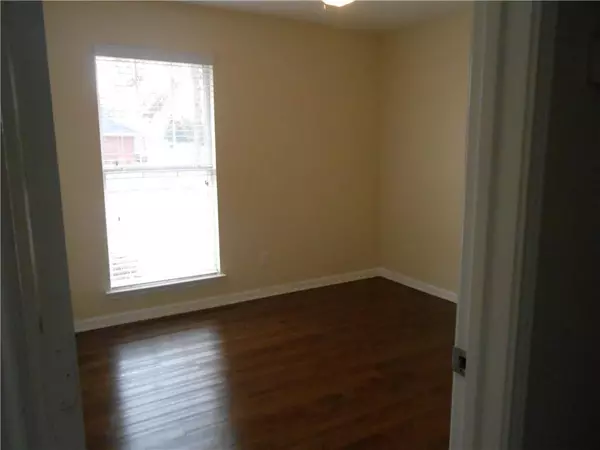Bought with Kiara Hawkins • Keller Williams Mobile
$155,000
$155,000
For more information regarding the value of a property, please contact us for a free consultation.
3 Beds
2 Baths
1,360 SqFt
SOLD DATE : 04/12/2023
Key Details
Sold Price $155,000
Property Type Single Family Home
Sub Type Single Family Residence
Listing Status Sold
Purchase Type For Sale
Square Footage 1,360 sqft
Price per Sqft $113
Subdivision Hope Vi Family Sales
MLS Listing ID 0660996
Sold Date 04/12/23
Bedrooms 3
Full Baths 2
HOA Fees $10/mo
HOA Y/N true
Year Built 2006
Property Description
Are you looking for a fresh start? Welcome to 800 Marsha S. Ratchford Street. The home is situated on a nice size corner lot with adequate parking. The floor plan is open with dark hardwood laminate floors throughout and neutral paint colors. The bedrooms are appropriately sized. The laundry room is off the kitchen. Sit on your open front porch or on the back covered patio where you can enjoy family gatherings. There is an outside storage room off the patio. The property qualifies for assistance under the HUD Affordable Homes Program for Homeownership and the Housing Choice Voucher Homeownership Program. All buyers must meet eligibility criteria according to established program guidelines. Qualified buyers may be eligible to receive up to $10,000 in down payment assistance. The Listing Company makes no representation as to the accuracy of the information contained in the listing. No warranties expressed or implied. The buyer or buyers agent to verify any and all information deemed important to the buyer including but not limited to all property information, square footage, zoning, code restrictions, land and building ordinances, utilities and connections, easements, etc. Equal Housing Opportunity.
Location
State AL
County Mobile - Al
Direction North on I-65 to Exit 8 to right on St. Stephens Road to left on Hinson Avenue. House is on the corner of Hinson Avenue and Marsha S. Ratchford Street
Rooms
Basement None
Dining Room None
Kitchen Eat-in Kitchen
Interior
Interior Features Other
Heating Central, Natural Gas
Cooling Ceiling Fan(s), Central Air
Flooring Hardwood, Laminate
Fireplaces Type None
Appliance Other
Laundry None
Exterior
Exterior Feature Storage
Fence None
Pool None
Community Features None
Utilities Available Electricity Available, Natural Gas Available, Sewer Available, Water Available
Waterfront false
Waterfront Description None
View Y/N true
View Other
Roof Type Other
Building
Lot Description Corner Lot
Foundation None
Sewer Public Sewer
Water Public
Architectural Style Traditional
Level or Stories One
Schools
Elementary Schools Wd Robbins
Middle Schools Chastang-Fournier
High Schools Cf Vigor
Others
Acceptable Financing Conventional, FHA
Listing Terms Conventional, FHA
Special Listing Condition Standard
Read Less Info
Want to know what your home might be worth? Contact us for a FREE valuation!

Our team is ready to help you sell your home for the highest possible price ASAP

"My job is to find and attract mastery-based agents to the office, protect the culture, and make sure everyone is happy! "






