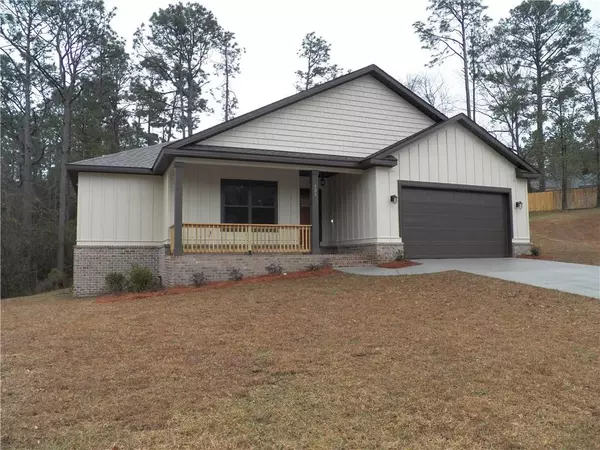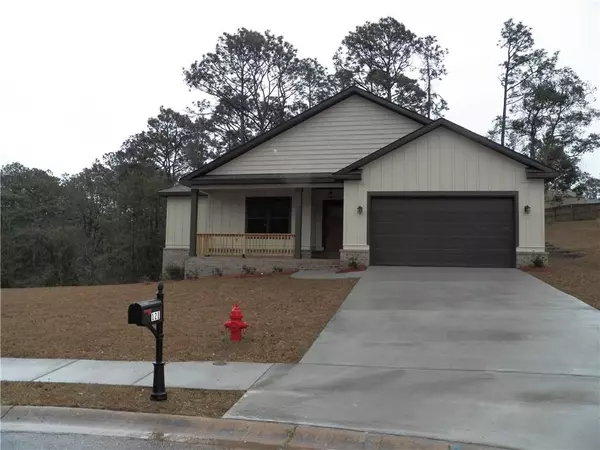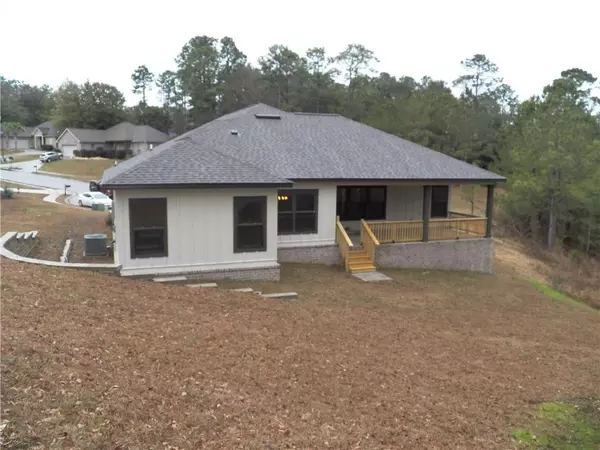Bought with Not Multiple Listing • NOT MULTILPLE LISTING
$329,900
$329,900
For more information regarding the value of a property, please contact us for a free consultation.
3 Beds
2 Baths
1,745 SqFt
SOLD DATE : 02/22/2023
Key Details
Sold Price $329,900
Property Type Single Family Home
Sub Type Single Family Residence
Listing Status Sold
Purchase Type For Sale
Square Footage 1,745 sqft
Price per Sqft $189
Subdivision Lake Forest
MLS Listing ID 7166542
Sold Date 02/22/23
Bedrooms 3
Full Baths 2
Year Built 2022
Annual Tax Amount $178
Tax Year 178
Lot Size 0.550 Acres
Property Description
Beautiful custom-built home by Southern Shores Homes, sitting on a double lot that is approximately half an acre. This is a well-built Gold Fortified home that will save $$$ on your homeowner's insurance. It has an open floor plan with a split bedroom plan. Master bedroom has lots of natural light, separate walk-in, his and her closets and master bath with separate soaking tub, walk in shower, and his and her vanities. Kitchen is fully equipped with all stainless steel appliances, granite counter tops, and a huge walk in pantry. There is a very large back porch for enjoying your morning coffee and just watching to see that occasional deer that may wonder up. Extra touches are Pella windows, Delta faucets and Hunter ceiling fans. This is all situated at the end of a very quiet cul-de-sac with easy access to I-10, shopping, and restaurants. This one won't last long!! Give us a call before it is SOLD! Don't miss out! Listing Agent is related to seller.
Location
State AL
County Baldwin - Al
Direction From Hwy 98 turn east onto Van Buren St, left on Eagle Blvd., right on Country Club Dr., right on Timberline Dr., left on Timberline Ct.
Rooms
Basement None
Primary Bedroom Level Main
Dining Room Open Floorplan
Kitchen Breakfast Bar, Cabinets White, Kitchen Island, Pantry, Pantry Walk-In, Solid Surface Counters
Interior
Interior Features Double Vanity, High Ceilings 9 ft Main, High Ceilings 10 ft Main, Permanent Attic Stairs, Tray Ceiling(s), Walk-In Closet(s)
Heating Central, Electric
Cooling Central Air, Heat Pump
Flooring Ceramic Tile, Laminate
Fireplaces Type None
Appliance Dishwasher, Disposal, Electric Oven, Electric Range, Microwave, Refrigerator
Laundry Main Level
Exterior
Exterior Feature Private Front Entry, Private Rear Entry, Private Yard, Rear Stairs
Garage Spaces 2.0
Fence None
Pool None
Community Features Near Schools, Near Shopping, Restaurant, Sidewalks, Street Lights
Utilities Available Electricity Available, Sewer Available, Water Available
Waterfront Description None
View Y/N true
View Trees/Woods
Roof Type Shingle
Garage true
Building
Lot Description Back Yard, Cul-De-Sac, Front Yard, Landscaped, Private
Foundation Slab
Sewer Public Sewer
Water Public
Architectural Style Cottage
Level or Stories One
Schools
Elementary Schools Daphne
Middle Schools Daphne
High Schools Daphne
Others
Special Listing Condition Standard
Read Less Info
Want to know what your home might be worth? Contact us for a FREE valuation!

Our team is ready to help you sell your home for the highest possible price ASAP

"My job is to find and attract mastery-based agents to the office, protect the culture, and make sure everyone is happy! "






