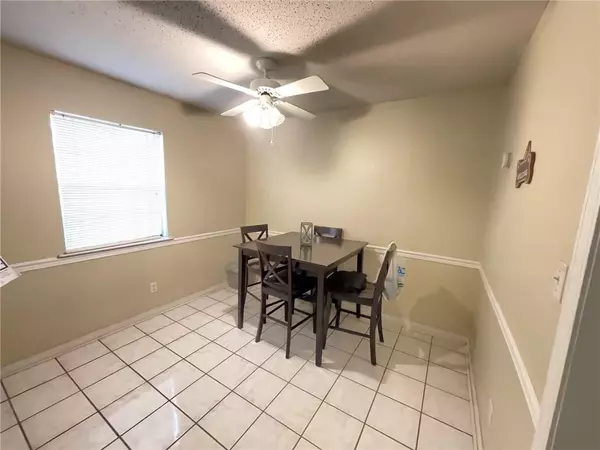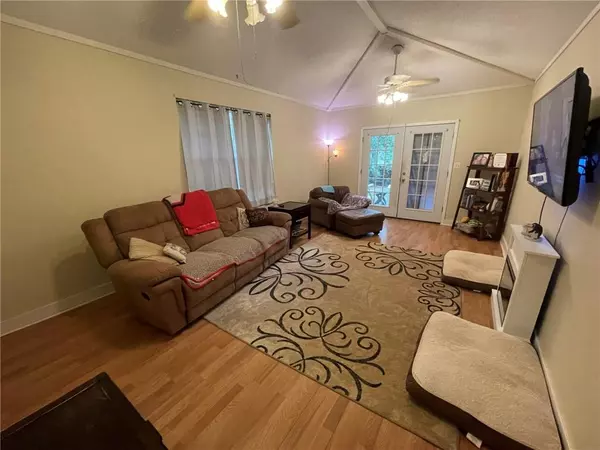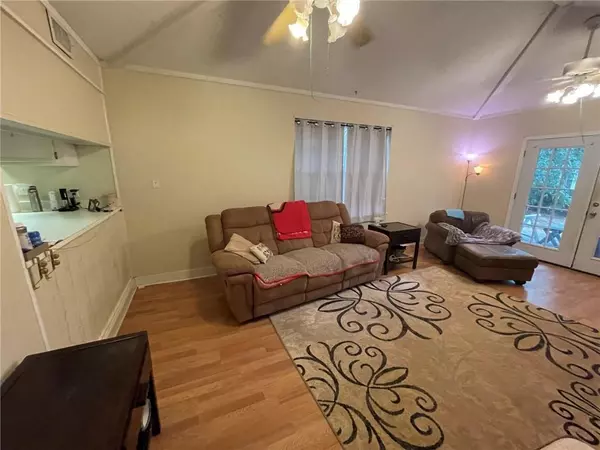Bought with Bo Blackwell • Blackwell Realty, Inc
$195,000
$200,000
2.5%For more information regarding the value of a property, please contact us for a free consultation.
3 Beds
2 Baths
1,514 SqFt
SOLD DATE : 01/26/2023
Key Details
Sold Price $195,000
Property Type Single Family Home
Sub Type Single Family Residence
Listing Status Sold
Purchase Type For Sale
Square Footage 1,514 sqft
Price per Sqft $128
Subdivision Lake Forest
MLS Listing ID 7137874
Sold Date 01/26/23
Bedrooms 3
Full Baths 2
HOA Fees $60/mo
HOA Y/N true
Year Built 1976
Annual Tax Amount $1,067
Tax Year 1067
Lot Size 10,890 Sqft
Property Description
Great Investment Opportunity! Current tenant with good rental history would LOVE to remain. This older home has so much charm. Remember those Summers sitting and watching TV while your grandmother cooked lunch in the other room? The smells of a home-cooked meal permeated every inch of the house. Or Did she make you go outside to play? This oversized fenced backyard has plenty of room for any games you want to play. Spacious side yard could be sectioned off to secure dogs. Inside there is a separate dining room that could also make a great home office. Primary bedroom is on the main level with a ¾ bath just outside the bedroom door. It also serves as the bathroom for visiting guests. Upstairs are two nice sized bedrooms with a full bath in the hall to share. House could use some updating or preserve the memories like it is. House has a new roof but the carport flat roof is not new. Subdivision amenities in golf Course, 2 Swimming pools, Tennis, Stables, and Yacht Club/Marina.
Location
State AL
County Baldwin - Al
Direction Main St to Windsor entrance, follow through Ridgewood, House is on the right across from Wedgewood Dr.
Rooms
Basement None
Primary Bedroom Level Main
Dining Room Great Room, Separate Dining Room
Kitchen Breakfast Bar, Cabinets White, Country Kitchen, View to Family Room
Interior
Heating Central, Electric
Cooling Ceiling Fan(s), Central Air
Flooring Laminate
Fireplaces Type None
Appliance Dishwasher, Disposal, Electric Range
Laundry Laundry Room, Main Level
Exterior
Exterior Feature Private Yard
Fence Back Yard, Fenced, Privacy
Pool None
Community Features Clubhouse, Golf, Homeowners Assoc, Lake, Marina, Playground, Pool, Restaurant, Stable(s), Swim Team, Tennis Court(s)
Utilities Available Cable Available, Electricity Available, Sewer Available, Water Available
Waterfront Description Bay Access
View Y/N true
View Other
Roof Type Composition,Tar/Gravel
Total Parking Spaces 2
Building
Lot Description Back Yard, Front Yard, Level
Foundation Slab
Sewer Public Sewer
Water Public
Architectural Style Contemporary
Level or Stories One and One Half
Schools
Elementary Schools Daphne
Middle Schools Daphne
High Schools Daphne
Others
Acceptable Financing Cash, Conventional
Listing Terms Cash, Conventional
Special Listing Condition Standard
Read Less Info
Want to know what your home might be worth? Contact us for a FREE valuation!

Our team is ready to help you sell your home for the highest possible price ASAP

"My job is to find and attract mastery-based agents to the office, protect the culture, and make sure everyone is happy! "






