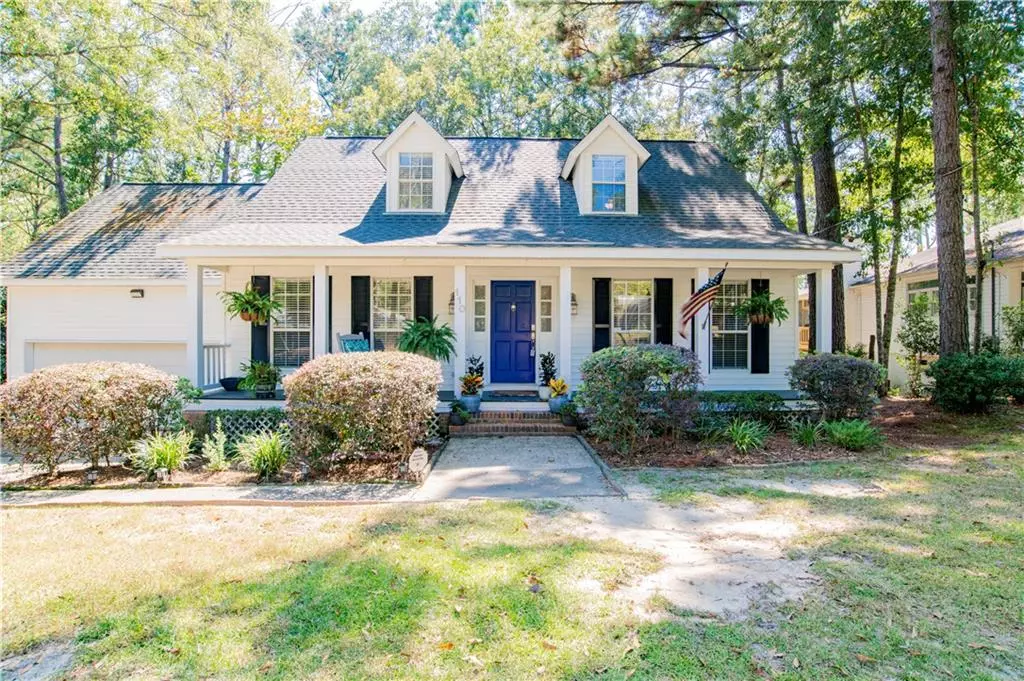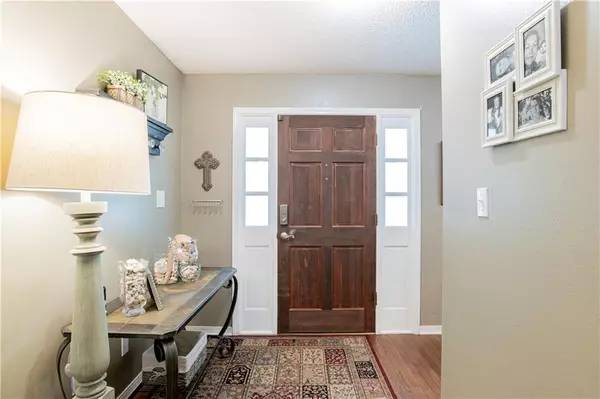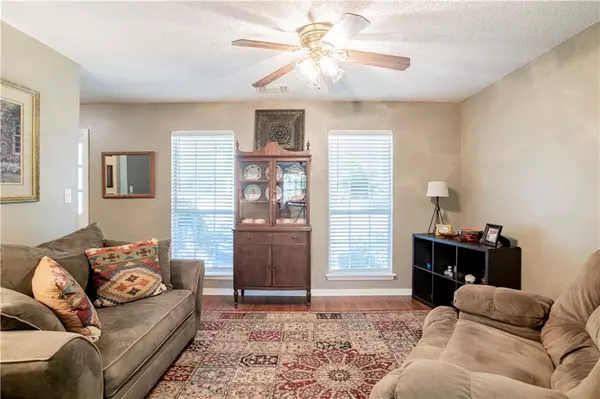Bought with Not Multiple Listing • NOT MULTILPLE LISTING
$300,000
$313,000
4.2%For more information regarding the value of a property, please contact us for a free consultation.
3 Beds
2.5 Baths
2,292 SqFt
SOLD DATE : 01/03/2023
Key Details
Sold Price $300,000
Property Type Single Family Home
Sub Type Single Family Residence
Listing Status Sold
Purchase Type For Sale
Square Footage 2,292 sqft
Price per Sqft $130
Subdivision Lake Forest
MLS Listing ID 7122201
Sold Date 01/03/23
Bedrooms 3
Full Baths 2
Half Baths 1
HOA Fees $60/mo
HOA Y/N true
Year Built 1991
Annual Tax Amount $843
Tax Year 843
Lot Size 10,018 Sqft
Property Description
This beautiful home is located in the desirable Lake Forest subdivision! Conveniently located near the main entrance on a quiet loop. The main level features a formal dining room (currently being used as an extra sitting room), a large kitchen with large bar for additional seating, breakfast area, living room with beautiful fireplace, spacious laundry room, updated half bath, and the primary bedroom and bathroom. The second level features a updated bathroom, two oversized bedrooms, and a bonus room with beautiful wooden bookshelves and two closets (could be used as a 4th bedroom)!! The spacious 2 car garage plenty of space for all your storage needs! This home also has floored attic space perfect for any additional storage needs! On the backside of the home you will find another storage room! Off the main level of this home you will find a brand new beautiful deck perfect for sipping your morning coffee or entertaining guests! The home also features a 4 year old bronze fortified roof and the water heater was replaced this year!! This house is a MUST SEE!!
**Seller is motivated!! Bring all offers!!**
Location
State AL
County Baldwin - Al
Direction Turn onto Bayview Drive from HWY 90. (Home Depot Entrance) Turn left onto Lakeview Loop. Home is on the right.
Rooms
Basement Crawl Space, Exterior Entry, Partial, Unfinished
Primary Bedroom Level Main
Dining Room Separate Dining Room
Kitchen Breakfast Bar, Breakfast Room, Country Kitchen, Eat-in Kitchen, Pantry
Interior
Interior Features Bookcases, Entrance Foyer, High Speed Internet
Heating Central, Electric
Cooling Ceiling Fan(s), Central Air
Flooring Carpet, Hardwood, Vinyl
Fireplaces Type Living Room
Appliance Dishwasher, Electric Oven, Electric Range, Electric Water Heater, Microwave, Refrigerator, Self Cleaning Oven
Laundry Laundry Room, Main Level
Exterior
Exterior Feature Private Front Entry, Storage
Garage Spaces 2.0
Fence None
Pool None
Community Features Golf, Homeowners Assoc, Marina, Near Schools, Near Shopping, Near Trails/Greenway, Playground, Pool, Racquetball, Sidewalks, Stable(s), Tennis Court(s)
Utilities Available Electricity Available, Phone Available, Sewer Available, Water Available
Waterfront Description None
View Y/N true
View Trees/Woods
Roof Type Shingle
Garage true
Building
Lot Description Back Yard, Front Yard, Sloped
Foundation Pillar/Post/Pier, Slab
Sewer Public Sewer
Water Public
Architectural Style Creole
Level or Stories Two
Schools
Elementary Schools Daphne
Middle Schools Daphne
High Schools Daphne
Others
Acceptable Financing Cash, Conventional, FHA, VA Loan
Listing Terms Cash, Conventional, FHA, VA Loan
Special Listing Condition Standard
Read Less Info
Want to know what your home might be worth? Contact us for a FREE valuation!

Our team is ready to help you sell your home for the highest possible price ASAP

"My job is to find and attract mastery-based agents to the office, protect the culture, and make sure everyone is happy! "






