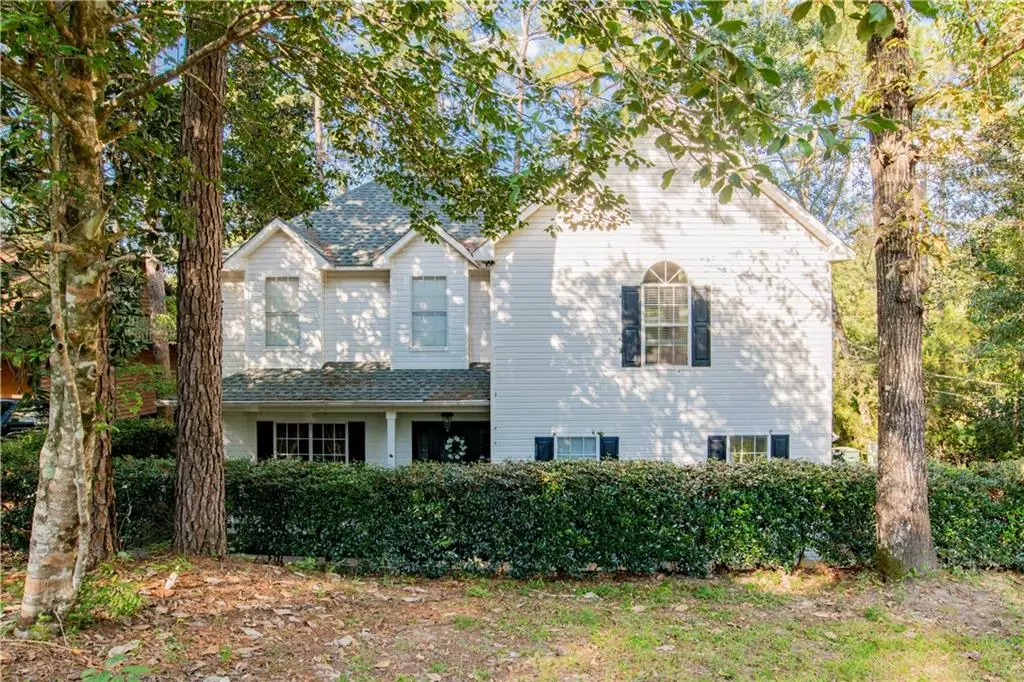Bought with Not Multiple Listing • NOT MULTILPLE LISTING
$265,000
$275,000
3.6%For more information regarding the value of a property, please contact us for a free consultation.
3 Beds
2.5 Baths
2,094 SqFt
SOLD DATE : 12/22/2022
Key Details
Sold Price $265,000
Property Type Single Family Home
Sub Type Single Family Residence
Listing Status Sold
Purchase Type For Sale
Square Footage 2,094 sqft
Price per Sqft $126
Subdivision Lake Forest
MLS Listing ID 7116667
Sold Date 12/22/22
Bedrooms 3
Full Baths 2
Half Baths 1
HOA Fees $60/mo
HOA Y/N true
Year Built 1995
Annual Tax Amount $2,015
Tax Year 2015
Lot Size 0.505 Acres
Property Description
Don’t miss seeing this home located on a beautiful lot that
overlooks a small creek. This 3 bedroom home has room for everyone and boasts
a large great room, eat in kitchen, and a separate dining room. The large great
room has tall ceilings and a fireplace. One of the main features of this home is
the screened-in back porch that runs the entire length of the home. The back
porch is perfect for dining or just enjoying the beautiful scenery. All of the
bedrooms are spacious with walk-in closets. The master bath features double
vanities and a tile floor. Most of the home has fresh paint. The roof was installed
in 2019.
Location
State AL
County Baldwin - Al
Direction From Home Depot Entrance go to Greenwood Drive and Turn Right. Home is at the end of Greenwood on the Left.
Rooms
Basement None
Dining Room Separate Dining Room
Kitchen Breakfast Bar, Eat-in Kitchen
Interior
Interior Features Double Vanity, Walk-In Closet(s)
Heating Central
Cooling Central Air
Flooring Carpet, Ceramic Tile, Vinyl
Fireplaces Type Family Room, Gas Log
Appliance Electric Range, Microwave
Laundry Main Level
Exterior
Exterior Feature Private Yard
Garage Spaces 2.0
Fence None
Pool In Ground
Community Features Clubhouse, Golf, Near Schools, Near Shopping, Park, Pickleball, Playground, Pool, Sidewalks, Street Lights, Tennis Court(s)
Utilities Available Cable Available, Electricity Available, Natural Gas Available, Sewer Available, Underground Utilities, Water Available
Waterfront Description None
View Y/N true
View Trees/Woods
Roof Type Composition,Shingle
Garage true
Building
Lot Description Back Yard, Cul-De-Sac, Wooded
Foundation Pillar/Post/Pier, Slab
Sewer Public Sewer
Water Public
Architectural Style Contemporary
Level or Stories Two
Schools
Elementary Schools Daphne
Middle Schools Daphne
High Schools Daphne
Others
Acceptable Financing Cash, Conventional, FHA
Listing Terms Cash, Conventional, FHA
Special Listing Condition Standard
Read Less Info
Want to know what your home might be worth? Contact us for a FREE valuation!

Our team is ready to help you sell your home for the highest possible price ASAP

"My job is to find and attract mastery-based agents to the office, protect the culture, and make sure everyone is happy! "






