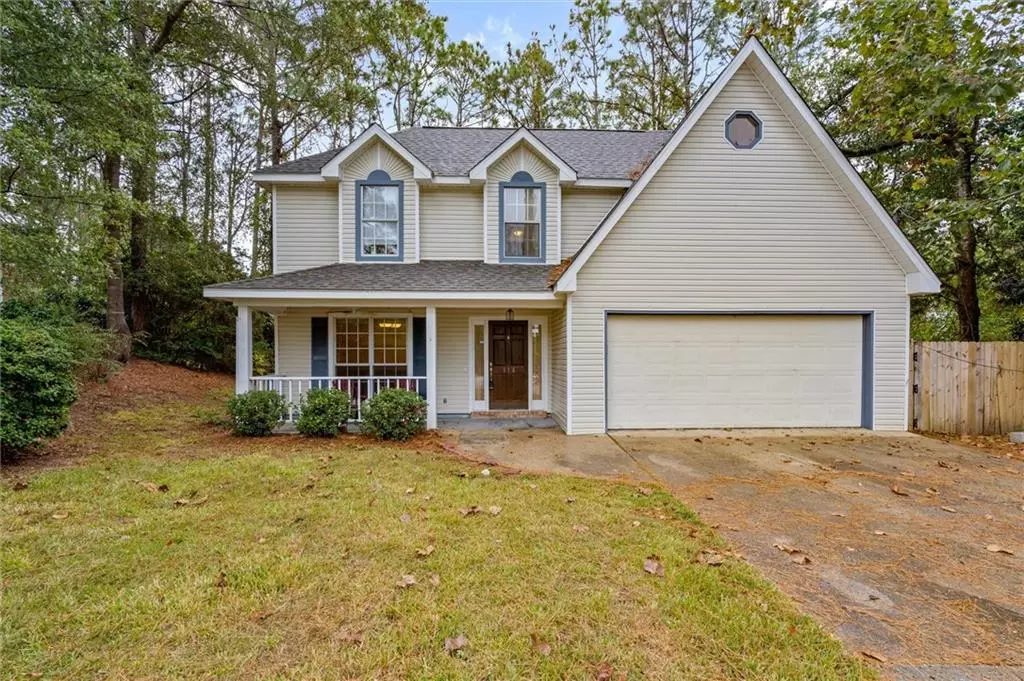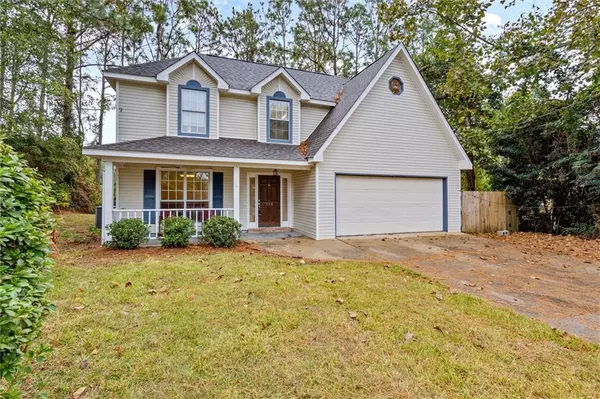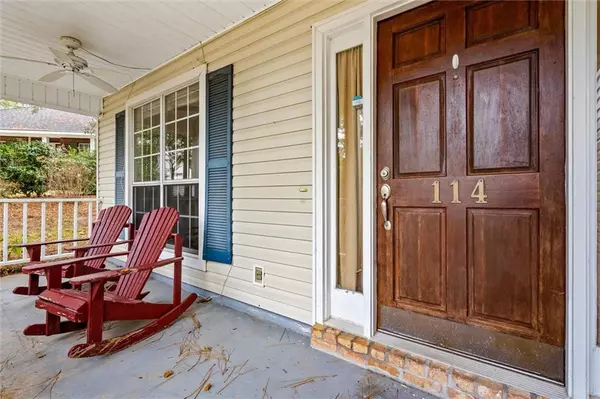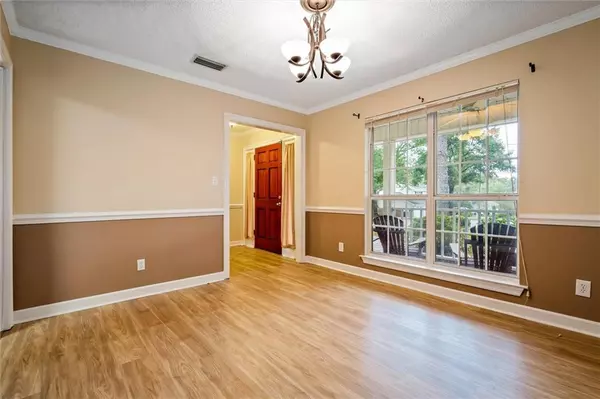Bought with Not Multiple Listing • NOT MULTILPLE LISTING
$252,000
$250,000
0.8%For more information regarding the value of a property, please contact us for a free consultation.
3 Beds
2.5 Baths
1,838 SqFt
SOLD DATE : 12/07/2022
Key Details
Sold Price $252,000
Property Type Single Family Home
Sub Type Single Family Residence
Listing Status Sold
Purchase Type For Sale
Square Footage 1,838 sqft
Price per Sqft $137
Subdivision Lake Forest
MLS Listing ID 7138727
Sold Date 12/07/22
Bedrooms 3
Full Baths 2
Half Baths 1
HOA Y/N true
Year Built 1989
Annual Tax Amount $1,458
Tax Year 1458
Lot Size 10,890 Sqft
Property Description
Move in ready , well kept home! This spacious and updated home is move-in ready and centrally located. Boasting 3 bedrooms , 2 full baths, a half bath, 2 car garage, deck, new roof ( 2022), stainless steel appliances, granite in the kitchen, new luxury vinyl plank floors downstairs (2022) , and fresh paint throughout (2022) it is just waiting to be called home! Neutral colors throughout the home make this a great canvas to create your own space. The welcoming front porch and cul-de-sac yard adds to the charm of the home. The living room is bright and airy with the light , neutral colors and the high vaulted ceiling. The fireplace in the center of the room is not only a great centerpiece , but also adds warmth to the home. The home offers spacious closets, a large walk-in closet in the master bedroom, an oversized pantry area , attic and garage storage. The deck overlooks the wooded lot adding privacy to the home. This home is charming and is just waiting for you to call it home!
Location
State AL
County Baldwin - Al
Direction Hwy 90 to Bayview Dr. , turn to Bel Air cir home in center of cul de sac
Rooms
Basement None
Dining Room Separate Dining Room
Kitchen Cabinets White, Eat-in Kitchen, Pantry, Solid Surface Counters
Interior
Interior Features Double Vanity, Entrance Foyer, Walk-In Closet(s), Other
Heating Electric
Cooling Ceiling Fan(s), Central Air
Flooring Carpet, Ceramic Tile, Vinyl
Fireplaces Type Living Room, Wood Burning Stove
Appliance Dishwasher, Electric Oven, Electric Range, Electric Water Heater, Microwave, Refrigerator
Laundry In Garage
Exterior
Exterior Feature Private Yard
Garage Spaces 2.0
Fence None
Pool None
Community Features Clubhouse, Golf, Homeowners Assoc, Near Schools, Playground, Pool, Sidewalks, Street Lights, Tennis Court(s)
Utilities Available Electricity Available
Waterfront false
Waterfront Description None
View Y/N true
View Other
Roof Type Composition,Shingle
Garage true
Building
Lot Description Back Yard, Cul-De-Sac, Front Yard, Sloped, Wooded
Foundation Slab
Sewer Public Sewer
Water Public
Architectural Style Traditional
Level or Stories One and One Half
Schools
Elementary Schools Daphne
Middle Schools Daphne
High Schools Daphne
Others
Special Listing Condition Standard
Read Less Info
Want to know what your home might be worth? Contact us for a FREE valuation!

Our team is ready to help you sell your home for the highest possible price ASAP

"My job is to find and attract mastery-based agents to the office, protect the culture, and make sure everyone is happy! "






