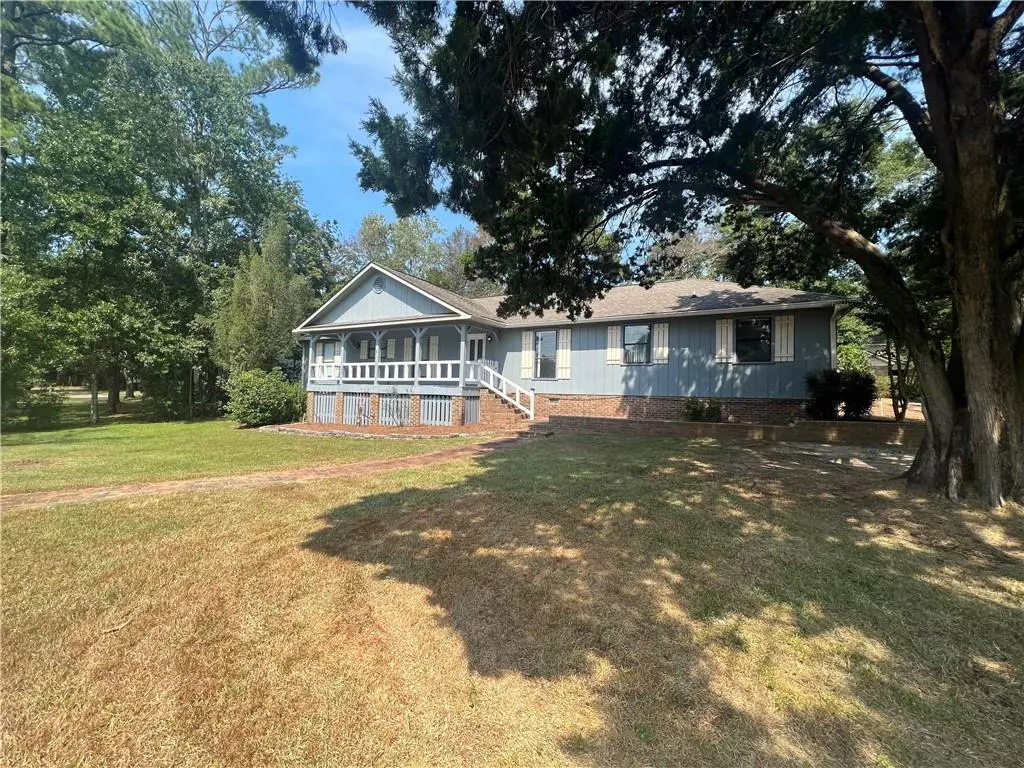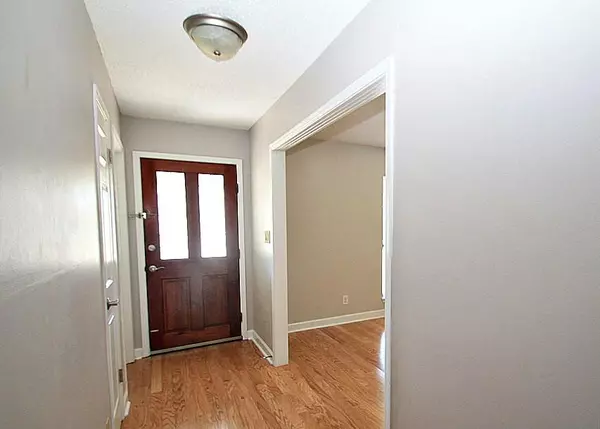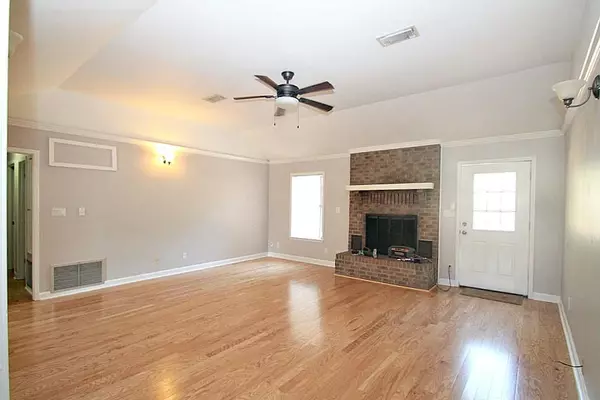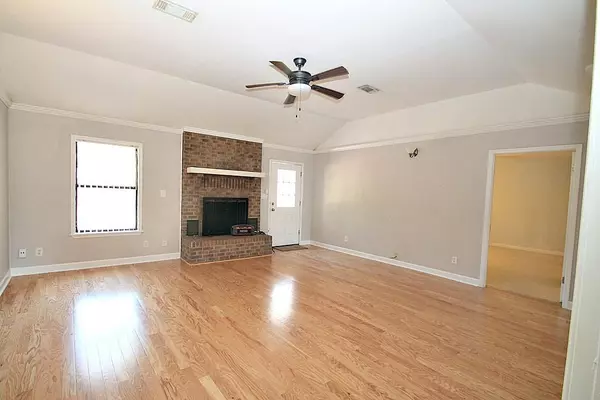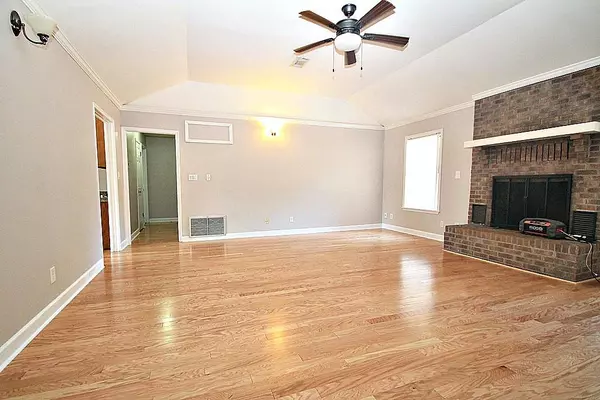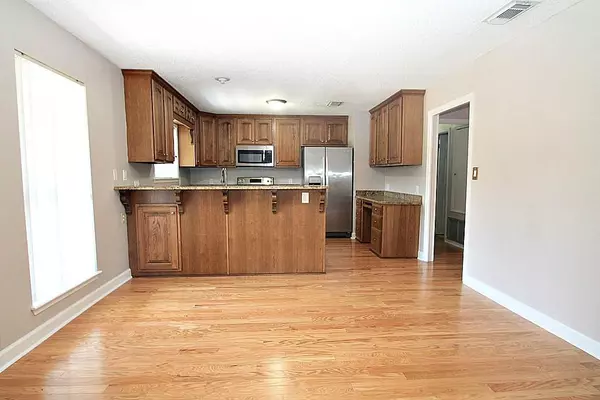Bought with Phu Vuong • RE/MAX Realty Professionals ES
$255,500
$255,500
For more information regarding the value of a property, please contact us for a free consultation.
2 Beds
2.5 Baths
1,768 SqFt
SOLD DATE : 11/30/2022
Key Details
Sold Price $255,500
Property Type Single Family Home
Sub Type Single Family Residence
Listing Status Sold
Purchase Type For Sale
Square Footage 1,768 sqft
Price per Sqft $144
Subdivision Lake Forest
MLS Listing ID 7119258
Sold Date 11/30/22
Bedrooms 2
Full Baths 2
Half Baths 1
HOA Fees $60/mo
HOA Y/N true
Year Built 1982
Annual Tax Amount $1,424
Tax Year 1424
Lot Size 0.340 Acres
Property Description
This charming home invites you in to enjoy fresh paint inside and outside, raised ceiling and wood burning fireplace in living room overlooking a rebuilt huge deck with an additional brick patio. The kitchen boast beautiful custom cabinets, granite countertops, stainless appliances to include refrigerator, microwave, new electric stove and garbage disposal. Primary bedroom is spacious with oversized walk in closet. Beautiful new wood flooring in living room, dining room, kitchen and hallway, tile in bathrooms and carpet in bedrooms. New plumbing in 2019. Fenced backyard provides privacy and the perfect setting for relaxing and entertaining. Enjoy your morning coffee on your large front porch featuring a brick paved entry. The location of this home provides convenience to interstate, schools, shopping and dining. Call today to schedule your personal tour!!
Location
State AL
County Baldwin - Al
Direction From Home Depot entrance on Bayview to home at corner of Bayview and Lakeview Loop.
Rooms
Basement None
Dining Room Other
Kitchen Breakfast Bar, Solid Surface Counters
Interior
Interior Features Entrance Foyer, Walk-In Closet(s)
Heating Central, Electric
Cooling Central Air
Flooring Carpet, Hardwood
Fireplaces Type Living Room
Appliance Dishwasher, Disposal, Electric Range, Refrigerator
Laundry Laundry Room
Exterior
Exterior Feature None
Garage Spaces 2.0
Fence Fenced
Pool None
Community Features Golf, Homeowners Assoc, Lake, Playground, Pool, Tennis Court(s)
Utilities Available Cable Available, Electricity Available, Sewer Available
Waterfront false
Waterfront Description None
View Y/N true
View Other
Roof Type Composition,Shingle
Garage true
Building
Lot Description Back Yard, Front Yard
Foundation Pillar/Post/Pier, Slab
Sewer Public Sewer
Water Public
Architectural Style Traditional
Level or Stories One
Schools
Elementary Schools Daphne
Middle Schools Daphne
High Schools Daphne
Others
Special Listing Condition Standard
Read Less Info
Want to know what your home might be worth? Contact us for a FREE valuation!

Our team is ready to help you sell your home for the highest possible price ASAP

"My job is to find and attract mastery-based agents to the office, protect the culture, and make sure everyone is happy! "

