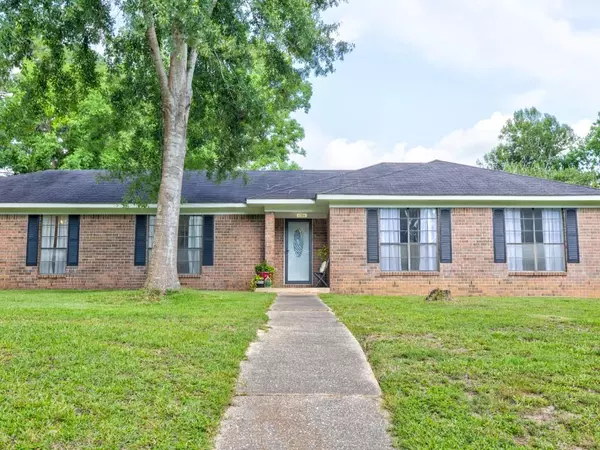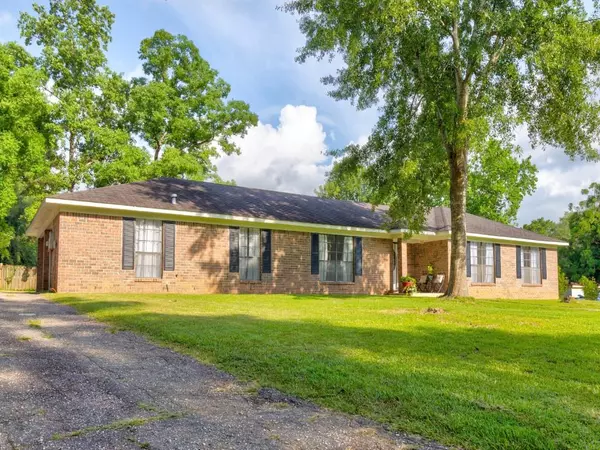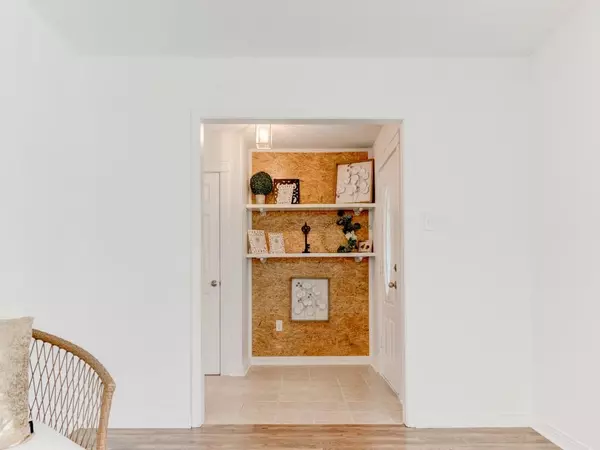Bought with Latoya Gamble • Keller Williams Mobile
$226,500
$215,225
5.2%For more information regarding the value of a property, please contact us for a free consultation.
3 Beds
2 Baths
2,003 SqFt
SOLD DATE : 11/10/2022
Key Details
Sold Price $226,500
Property Type Single Family Home
Sub Type Single Family Residence
Listing Status Sold
Purchase Type For Sale
Square Footage 2,003 sqft
Price per Sqft $113
Subdivision College Woods
MLS Listing ID 7087147
Sold Date 11/10/22
Bedrooms 3
Full Baths 2
Year Built 1978
Annual Tax Amount $582
Tax Year 582
Lot Size 0.353 Acres
Property Description
BACK ON THE MARKET PENDING RELEASE OF SALE **NEW PRICE ** 100% FINANCING FOR QUALIFYING BUYERS!!! *** BRAND NEW ROOF AND NEWLY RENOVATED INTERIOR ***VRM- SELLERS WILL ENTERTAIN OFFERS BETWEEN $215,000 and $225,000. LIST PRICE EQUALS THE MEDIAN BETWEEN THE UPPER AND LOWER RANGES*** Welcome to this beautiful, newly renovated, ranch-style oasis in the College Woods subdivision. Tucked away within walking distance from the University of Mobile and minutes away from Saraland, this home is truly a delight! Pull up to your large front yard and take a walk up the long sidewalk leading up to your cozy covered front porch. Entering through the front door, you step into the large foyer with a coat closet and a beautiful custom built-in shelving unit, perfect for displaying your favorite decorations. Off to the left exit the foyer and enter your formal living room with a huge window letting in lots of natural lighting. The formal living room flows perfectly into the formal dining room. This home has a partially open floor plan, so the dining room opens into the completely renovated kitchen. This kitchen boasts brand-new slate-colored stainless steel appliances including a side-by-side refrigerator, dishwasher, and glass-top stove. This kitchen also has brand-new white cabinets with butcher block countertops, a large stainless steel farmhouse sink, a pantry, and marbled porcelain tile flooring. There is plenty of space to prepare your favorite dish on your newly constructed island which is well-lit by gorgeous pendant lights above. The kitchen offers an open view of your large family room, making this home perfect for entertaining large parties of guests. Kick back and cozy up on your favorite oversized sofa in front of your gorgeously painted brick wood-burning fireplace. Step out onto your partially covered back patio leading into your flat backyard with a huge shed. Use your covered single-car carport for both parking and outdoor entertainment space. As a bonus, there is an additional room off of the carport that has tile flooring that, with a little updating, could be used as a small office, she-shed, man cave, or simply be used for additional storage. The carport offers easy access back into your kitchen and family room. Your family room leads to the hallway, which branches off into your large laundry room with a washer and dryer included. Directly past the laundry room, you walk into the newly renovated guest bathroom with a new, custom-built double vanity sink with natural wood counters hosting plenty of storage space and matte black hardware throughout. The bathroom has a beautiful shiplap accent wall with custom shelving above the toilet. Across from the bathroom, you walk into the first large guest bedroom with a closet. Walking down to the end of the hall leads you to your second guest bedroom. Both guest rooms contain floor-to-ceiling windows which radiate natural lighting. Store away all of your linens in your hallway linen closet which sits directly adjacent to your primary bedroom with a spacious walk-in closet and a newly renovated en-suite bathroom. The bathroom is really a gem with gorgeous new black hardware and finishes, a custom-built counter with a new glass sink, and beautiful custom-built-in shelves above the toilet. This home has beautiful, brand-new natural-colored wood laminate flooring throughout. The home is close to the interstate, grocery stores, shops, restaurants, and entertainment. The home has been completely painted white and has unique lighting throughout. Buyer and/or buyer's agent to verify all information contained in this listing.
Location
State AL
County Mobile - Al
Direction I-65 to Exit 13, west on Hwy 158 to College Parkway, going south to left on woods trail, left on Carrick Rd, right on William Carey, home on right
Rooms
Basement None
Primary Bedroom Level Main
Dining Room Open Floorplan, Separate Dining Room
Kitchen Cabinets White, Kitchen Island, Other Surface Counters, Pantry, View to Family Room
Interior
Interior Features Double Vanity, Entrance Foyer, Walk-In Closet(s)
Heating Central, Natural Gas
Cooling Central Air
Flooring Ceramic Tile, Laminate, Stone
Fireplaces Type Family Room, Wood Burning Stove
Appliance Dishwasher, Dryer, Electric Cooktop, Electric Oven, Electric Water Heater, ENERGY STAR Qualified Appliances, Refrigerator, Self Cleaning Oven, Washer
Laundry In Hall, Laundry Room, Main Level
Exterior
Exterior Feature Private Yard, Storage
Fence Back Yard, Fenced, Privacy
Pool None
Community Features Sidewalks, Street Lights
Utilities Available Cable Available, Electricity Available, Natural Gas Available, Phone Available, Sewer Available, Underground Utilities, Water Available
Waterfront Description None
View Y/N true
View Other
Roof Type Shingle
Building
Lot Description Back Yard, Front Yard, Level
Foundation Slab
Sewer Public Sewer
Water Public
Architectural Style Traditional
Level or Stories One
Schools
Elementary Schools Mobile - Other
Middle Schools Mobile - Other
High Schools Mobile - Other
Others
Special Listing Condition Standard
Read Less Info
Want to know what your home might be worth? Contact us for a FREE valuation!

Our team is ready to help you sell your home for the highest possible price ASAP

"My job is to find and attract mastery-based agents to the office, protect the culture, and make sure everyone is happy! "






