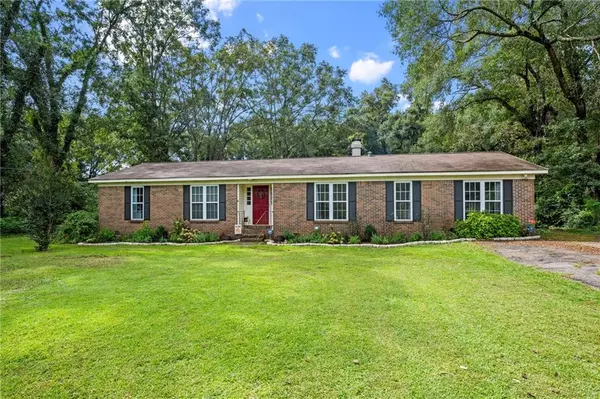Bought with Sara Pate • RE/MAX Realty Professionals
$220,000
$224,500
2.0%For more information regarding the value of a property, please contact us for a free consultation.
3 Beds
2 Baths
1,960 SqFt
SOLD DATE : 10/28/2022
Key Details
Sold Price $220,000
Property Type Single Family Home
Sub Type Single Family Residence
Listing Status Sold
Purchase Type For Sale
Square Footage 1,960 sqft
Price per Sqft $112
Subdivision Lamplighter Estates
MLS Listing ID 7111656
Sold Date 10/28/22
Bedrooms 3
Full Baths 2
Year Built 1976
Annual Tax Amount $488
Tax Year 488
Lot Size 0.562 Acres
Property Description
A SHOW STOPPER! This 3/2 well maintained ranch home has been totally updated with new lighting, modern LVP flooring in bedrooms, greatroom, living and dining and fresh paint throughout. Primary bedroom includes huge walk in closet and en-suite bath. Two additional bedrooms are great size. Enjoy living room dining combo in front of home and separate beautiful Greatroom with whitewash brick wood burning fireplace for tradition. On top of all that living space you also have added bonus room with new carpeting, and a separate office room perfect for work from home careers. Roof, water heater, and HVAC all replaced in last 4 years for added homeowner ease. Enjoy coffee and entertaining on expansive covered back porch. With over 1/2 acre and no neighbors to back, the fully fenced backyard is a private oasis complete with storage shed and 16x24 wired workshop! 2 car carport and ADT home security system completes this home. Lamplighter Estates is walking distance to Miller Park and the world renowned Robert Trent Jones Golf Trail Magnolia Grove Course. This home is also conveniently located to shopping and dining. DO NOT HESITATE… make an appt for a private showing today!
Location
State AL
County Mobile - Al
Direction Take I 65 to Moffett Road. Go South on Schillinger Road and left onto lamplighter Drive. Home is on right
Rooms
Basement None
Primary Bedroom Level Main
Dining Room Dining L
Kitchen Cabinets Other
Interior
Interior Features High Speed Internet, Walk-In Closet(s)
Heating Electric
Cooling Ceiling Fan(s), Central Air
Flooring Carpet, Ceramic Tile, Laminate
Fireplaces Type Great Room, Masonry, Wood Burning Stove
Appliance Dishwasher
Laundry Laundry Room, Main Level
Exterior
Exterior Feature Private Yard, Storage
Fence Back Yard
Pool None
Community Features None
Utilities Available Electricity Available, Water Available
Waterfront false
Waterfront Description None
View Y/N true
View Trees/Woods
Roof Type Shingle
Building
Lot Description Back Yard, Level, Wooded
Foundation Block
Sewer Septic Tank
Water Public
Architectural Style Ranch
Level or Stories One
Schools
Elementary Schools Allentown
Middle Schools Semmes
High Schools Mary G Montgomery
Others
Special Listing Condition Standard
Read Less Info
Want to know what your home might be worth? Contact us for a FREE valuation!

Our team is ready to help you sell your home for the highest possible price ASAP

"My job is to find and attract mastery-based agents to the office, protect the culture, and make sure everyone is happy! "






