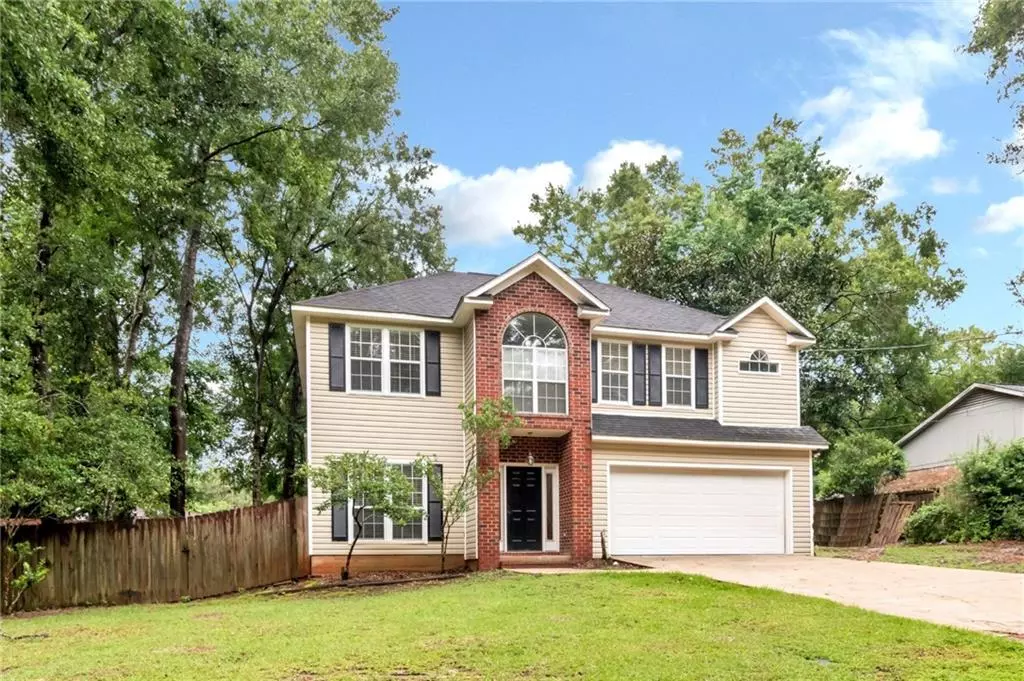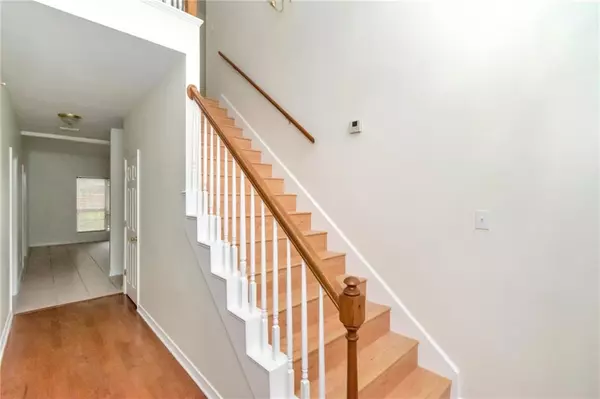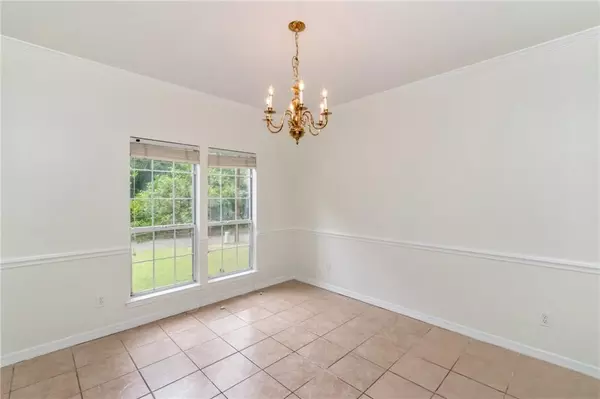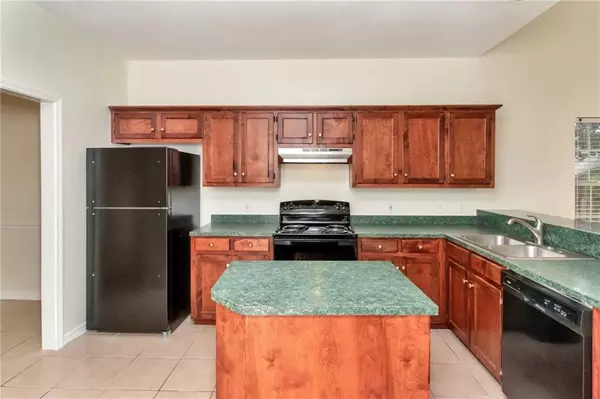Bought with Tj Roberts • Real Estate Store
$279,900
$279,900
For more information regarding the value of a property, please contact us for a free consultation.
3 Beds
2.5 Baths
2,110 SqFt
SOLD DATE : 09/22/2022
Key Details
Sold Price $279,900
Property Type Single Family Home
Sub Type Single Family Residence
Listing Status Sold
Purchase Type For Sale
Square Footage 2,110 sqft
Price per Sqft $132
Subdivision Lake Forest
MLS Listing ID 7103195
Sold Date 09/22/22
Bedrooms 3
Full Baths 2
Half Baths 1
HOA Fees $60/mo
HOA Y/N true
Year Built 1995
Annual Tax Amount $1,787
Tax Year 1787
Lot Size 0.330 Acres
Property Description
Beautiful 2 Story Home with 3 Bedrooms, a Private Office, 2 Full and 1 Half Bathroom Downstairs located in Lake Forest Subdivision. Enter into the Foyer then a Formal Dining Room. The Kitchen has an Island and plenty of Cabinets, a Counter Bar overlooking the Eat Area. The Family Room has a Fireplace with a Mantle, and High Ceilings. Pretty Wood Floors and Tile throughout the Home. All Floors Upstairs and on the Stairway were Installed July 2022 Per Owner. Large Level Lot, Master with Large Walk In Closet, Master Bath with Separate Tub and Shower, Large Tub, and Double Vanities. Lake Forest Subdivision is Rich with Amenities such as, an 18 Hole Golf Course, Waterfront Dining, Clay Tennis Courts, 3 Swimming Pools, a Marina, and Horse Stables. GREAT HOME. PRETTY ARCHITECTURAL SHINGLE ROOF, PRETTY BRICK FRONT , LOTS OF PARKING. Listing company makes no representation as to accuracy of square footage; buyer to verify.
Location
State AL
County Baldwin - Al
Direction US-90 W, TO N Main St to D'Olive Blvd, THEN Lake Forest Blvd TO Country Club Dr. to LEFT ON Parkwood Dr. FROM HWY 98 LEFT ON Van Buren, Right on Eagle, Right on Country Club, cross over LF Blvd, left on Parkwood Ave
Rooms
Basement None
Dining Room Separate Dining Room
Kitchen Breakfast Bar, Breakfast Room, Cabinets White, Kitchen Island
Interior
Interior Features High Ceilings 9 ft Upper, Tray Ceiling(s), Walk-In Closet(s)
Heating Central, Electric
Cooling Ceiling Fan(s), Central Air
Flooring Ceramic Tile, Hardwood
Fireplaces Type None
Appliance Dishwasher, Disposal, Electric Oven, Refrigerator
Laundry Laundry Room
Exterior
Exterior Feature Private Yard
Garage Spaces 2.0
Fence Fenced, Privacy
Pool None
Community Features Boating, Clubhouse, Community Dock, Golf, Homeowners Assoc, Lake, Marina, Meeting Room, Pool, Racquetball, Stable(s), Tennis Court(s)
Utilities Available Cable Available, Electricity Available, Natural Gas Available, Phone Available, Sewer Available, Underground Utilities
Waterfront false
Waterfront Description None
View Y/N true
View Other
Roof Type Ridge Vents,Shingle
Garage true
Building
Lot Description Back Yard, Level
Foundation Brick/Mortar, Slab
Sewer Other
Water Public
Architectural Style Traditional
Level or Stories Two
Schools
Elementary Schools Baldwin - Other
Middle Schools Baldwin - Other
High Schools Baldwin - Other
Others
Acceptable Financing Cash, Conventional, FHA, VA Loan
Listing Terms Cash, Conventional, FHA, VA Loan
Special Listing Condition Standard
Read Less Info
Want to know what your home might be worth? Contact us for a FREE valuation!

Our team is ready to help you sell your home for the highest possible price ASAP

"My job is to find and attract mastery-based agents to the office, protect the culture, and make sure everyone is happy! "






