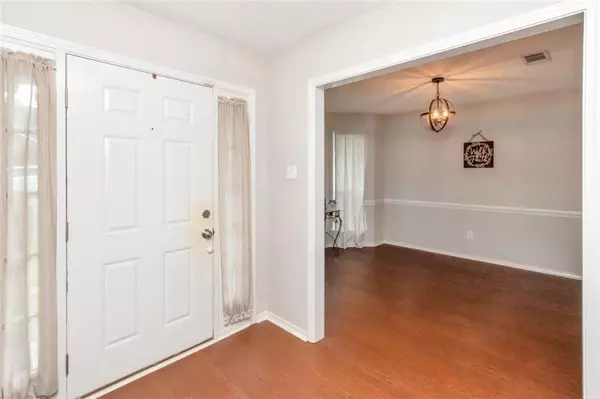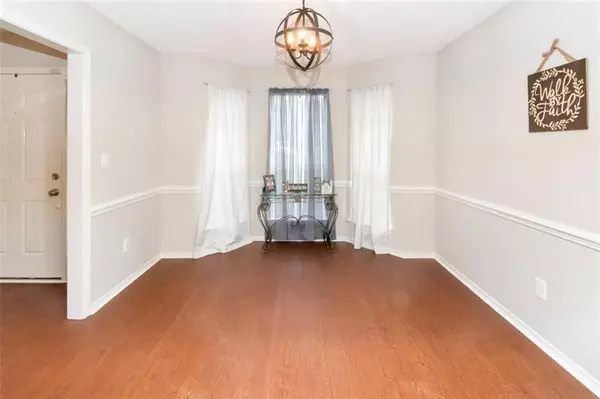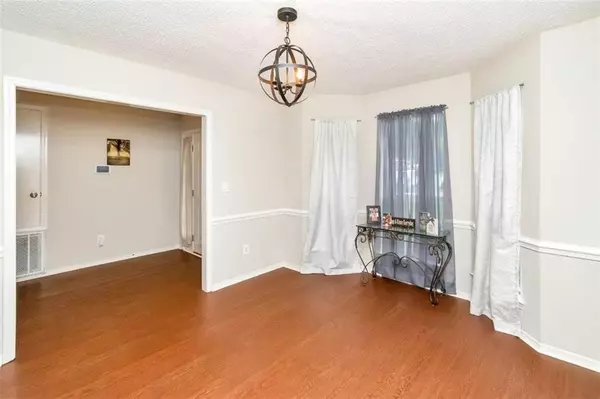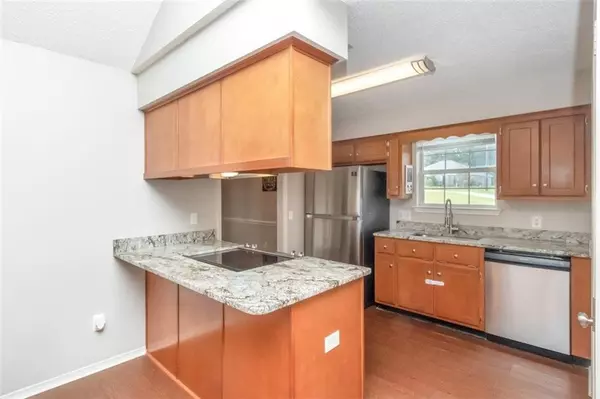Bought with Devin Scott • Roberts Brothers West
$190,000
$185,000
2.7%For more information regarding the value of a property, please contact us for a free consultation.
3 Beds
2 Baths
1,441 SqFt
SOLD DATE : 09/08/2022
Key Details
Sold Price $190,000
Property Type Single Family Home
Sub Type Single Family Residence
Listing Status Sold
Purchase Type For Sale
Square Footage 1,441 sqft
Price per Sqft $131
Subdivision Homestead
MLS Listing ID 7085926
Sold Date 09/08/22
Bedrooms 3
Full Baths 2
Year Built 2001
Annual Tax Amount $625
Tax Year 625
Lot Size 0.327 Acres
Property Description
USDA Eligible! Renovated/updated in 2019, New Roof in 2019, LVP flooring throughout! Welcome to this lovely three bedroom, two bath home with so many updates. Greet your guest on this home’s front porch before stepping into the foyer. The dining area is to the left of the foyer and has a bay window allowing in lots of natural light. The living area is nicely sized with a vaulted ceiling, four surround sound speakers in the ceiling, corner fireplace and access to the screened back porch. The kitchen is open to the living room offering granite counter tops, stainless appliances, breakfast bar, window over the sink overlooking the side yard, and pantry. Off the kitchen is the laundry area. The master bedroom is also nicely sized with tray ceiling and a spacious walk-in closet. The master bathroom double sink vanity with granite counter-tops, a designer mirror, and a linen closet. The secondary bedrooms are lovely and offer spacious closets. As you walk out the back door you will find a screened back porch (18 x 10) and a fully functional workshop (20 x 12). Be sure to schedule your showing TODAY! Let’s make this your family’s “New Beginning”! ***Listing Agent makes no representation to accuracy of sq. ft. Buyer to verify. Any and all updates are per Seller(s).***
Location
State AL
County Mobile - Al
Direction Headed North on Schillinger, take a left on Howells Ferry Road, take a left on Ponderosa Drive S, left on Ranch House, right on Prairie, left on Homestead, right on Champion Way, left on Champion Cove, and home is on the left.
Rooms
Basement None
Primary Bedroom Level Main
Dining Room None
Kitchen Breakfast Bar
Interior
Interior Features Other
Heating Central, Natural Gas
Cooling Ceiling Fan(s), Central Air
Flooring Vinyl, Other
Fireplaces Type Gas Starter
Appliance Other
Laundry Main Level
Exterior
Exterior Feature None
Fence None
Pool None
Community Features None
Utilities Available Cable Available, Electricity Available, Natural Gas Available, Phone Available, Water Available
Waterfront false
Waterfront Description None
View Y/N true
View Other
Roof Type Shingle
Building
Lot Description Back Yard, Landscaped, Level
Foundation Slab
Sewer Other
Water Other
Architectural Style Traditional
Level or Stories One
Schools
Elementary Schools Allentown
Middle Schools Semmes
High Schools Mary G Montgomery
Others
Acceptable Financing Cash, Conventional, FHA, VA Loan
Listing Terms Cash, Conventional, FHA, VA Loan
Special Listing Condition Standard
Read Less Info
Want to know what your home might be worth? Contact us for a FREE valuation!

Our team is ready to help you sell your home for the highest possible price ASAP

"My job is to find and attract mastery-based agents to the office, protect the culture, and make sure everyone is happy! "






