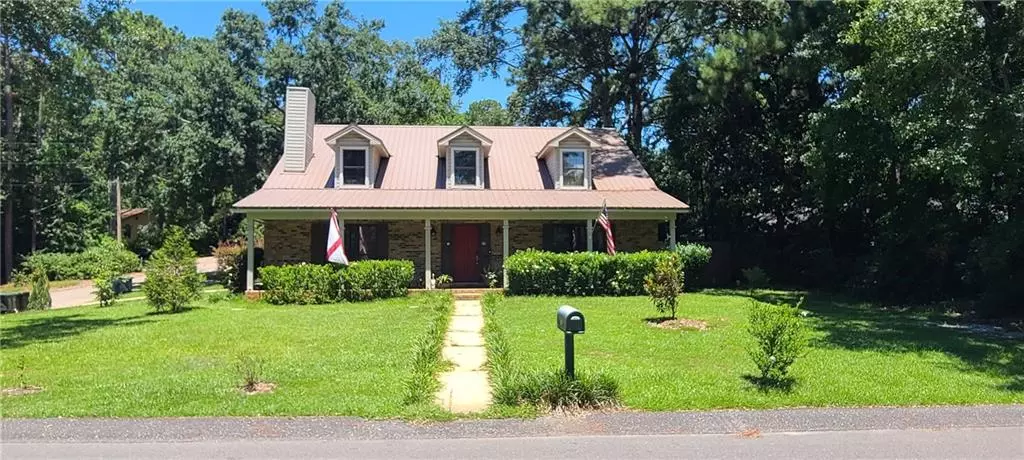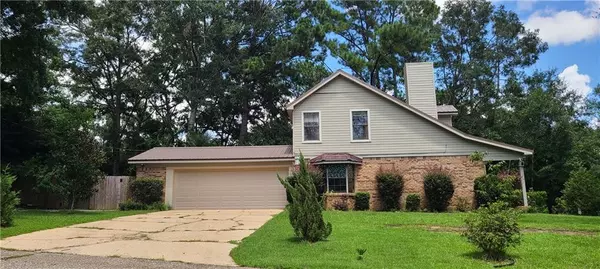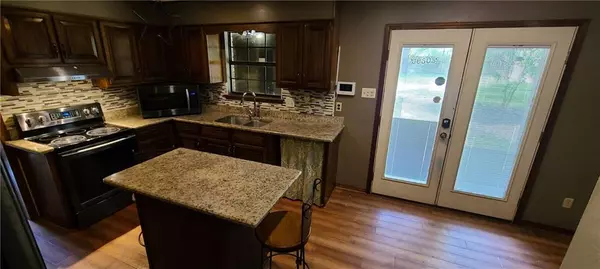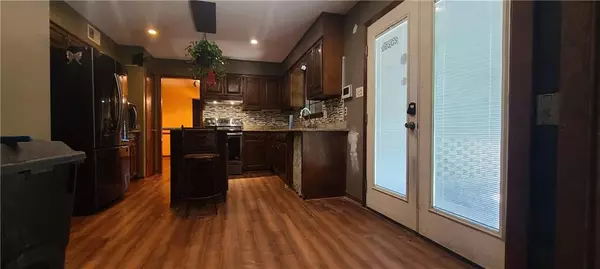Bought with Not Multiple Listing • NOT MULTILPLE LISTING
$232,000
$279,900
17.1%For more information regarding the value of a property, please contact us for a free consultation.
4 Beds
2.5 Baths
2,108 SqFt
SOLD DATE : 08/26/2022
Key Details
Sold Price $232,000
Property Type Single Family Home
Sub Type Single Family Residence
Listing Status Sold
Purchase Type For Sale
Square Footage 2,108 sqft
Price per Sqft $110
Subdivision Lake Forest
MLS Listing ID 7085062
Sold Date 08/26/22
Bedrooms 4
Full Baths 2
Half Baths 1
HOA Fees $60/mo
HOA Y/N true
Year Built 1985
Annual Tax Amount $741
Tax Year 741
Lot Size 0.290 Acres
Property Description
Check out this beautiful 4 bedroom, 2.5 bathroom home filled with charm and potential. Spacious two story great room with a woodburning fireplace. The lovely kitchen has a view into the backyard, and leads into a cozy formal dining room. A hallway with a half bath for guests leads to a master bedroom with ensuite bathroom and a large walk in closet. Upstairs are 3 more bedrooms and a bathroom. One of the bedrooms has a bonus room attached that would be great for a game room or temperature controlled storage. The backyard is fully fenced. A wide driveway leads to a 2 car garage with a storage room.
New metal roof was installed in 2017. HVAC and heat pump were updated in 2019. New electric garage door installed in 2020.
All information provided is deemed to be reliable, but not guaranteed. All facts and figures relevant to sale to be verified by Buyer or Buyer's agent.
Location
State AL
County Baldwin - Al
Direction From Mobile, take I-10 E to exit 35B US-90. Turn left onto US-90 E and the right onto Bayview Drive. Turn left onto Lakeview Loop. Turn right to stay on Lakeview Loop. 137 Lakeview Loop is on the left at the foot of the 5th cul de sac.
Rooms
Basement None
Primary Bedroom Level Main
Dining Room Separate Dining Room
Kitchen Cabinets Stain, Kitchen Island, Other Surface Counters, Pantry, View to Family Room
Interior
Interior Features Beamed Ceilings, Double Vanity, High Ceilings 10 ft Lower
Heating Central, Electric, Hot Water
Cooling Ceiling Fan(s), Central Air
Flooring Carpet, Vinyl
Fireplaces Type Living Room
Appliance Disposal, Electric Cooktop, Electric Oven, Electric Water Heater, Refrigerator, Self Cleaning Oven
Laundry Laundry Room
Exterior
Exterior Feature Storage
Garage Spaces 2.0
Fence Back Yard, Chain Link
Pool None
Community Features None
Utilities Available Sewer Available, Water Available
Waterfront false
Waterfront Description None
View Y/N true
View City
Roof Type Metal
Garage true
Building
Lot Description Back Yard, Corner Lot, Front Yard
Foundation Slab
Sewer Public Sewer
Water Public
Architectural Style Craftsman
Level or Stories One and One Half
Schools
Elementary Schools Daphne
Middle Schools Daphne
High Schools Daphne
Others
Special Listing Condition Standard
Read Less Info
Want to know what your home might be worth? Contact us for a FREE valuation!

Our team is ready to help you sell your home for the highest possible price ASAP

"My job is to find and attract mastery-based agents to the office, protect the culture, and make sure everyone is happy! "






