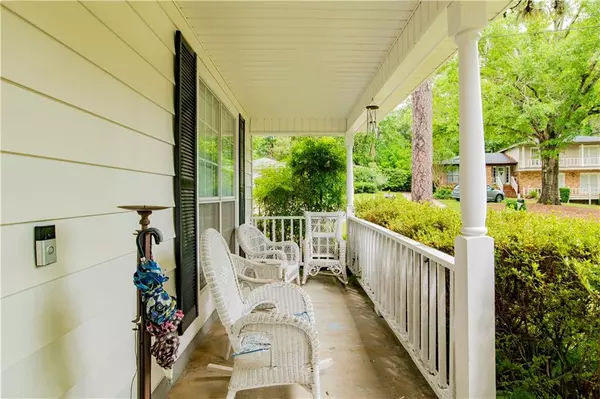Bought with Not Multiple Listing • NOT MULTILPLE LISTING
$242,000
$257,900
6.2%For more information regarding the value of a property, please contact us for a free consultation.
3 Beds
2.5 Baths
2,035 SqFt
SOLD DATE : 08/03/2022
Key Details
Sold Price $242,000
Property Type Single Family Home
Sub Type Single Family Residence
Listing Status Sold
Purchase Type For Sale
Square Footage 2,035 sqft
Price per Sqft $118
Subdivision Lake Forest
MLS Listing ID 7056092
Sold Date 08/03/22
Bedrooms 3
Full Baths 2
Half Baths 1
HOA Fees $70/mo
HOA Y/N true
Year Built 1987
Annual Tax Amount $737
Tax Year 737
Lot Size 9,583 Sqft
Property Description
Beautiful creole style home in Lake Forest on corner lot and Fortified roof! Step inside into the foyer, the formal dining room that is currently being used as a 4th bedroom is to the right. Continue down the hallway to the living room with cathedral ceiling and wood burning fireplace that leads to the 11x15 sunroom. To the right is the dreamy kitchen with island, split brick floors, granite countertops, breakfast area, and cabinets galore! Upstairs you have all 3 of the bedrooms and 2 full baths. The primary suite features a large walk-in closet and ensuite bath with double vanities, jetted tub, and separate shower. Now, step outside to one of the two porches and take a look at the generously sized fenced backyard. Other features of this home include side entry 2 car garage, partially decked attic, approx. one year old fortified roof for insurance savings, inside HVAC unit was replaced 2020 and outside unit within the last few years. This home is a MUST SEE!! Contact your favorite real estate professional to schedule a showing.
Agent Remarks: Owner occupied and appointment is required. Please schedule using ShowingTime or contact Heather McLemore 251-689-3596. Buyers cannot take possession prior to July 1, 2022.
Location
State AL
County Baldwin - Al
Direction Home Depot Entrance, Bayview Drive, to first left on Rolling Hill Drive, take first left onto Broadmoor Dr, house will be at the center of the fork in the road.
Rooms
Basement None
Dining Room Separate Dining Room
Kitchen Breakfast Room, Cabinets Stain, Eat-in Kitchen, Kitchen Island, Stone Counters
Interior
Interior Features Cathedral Ceiling(s), Double Vanity, Entrance Foyer, High Ceilings 10 ft Main, High Speed Internet, Walk-In Closet(s)
Heating Central, Electric, Heat Pump
Cooling Ceiling Fan(s), Central Air, Heat Pump
Flooring Carpet, Ceramic Tile, Hardwood, Other
Fireplaces Type Living Room
Appliance Dishwasher, Disposal, Electric Cooktop, Electric Oven, Electric Water Heater, Microwave, Refrigerator
Laundry In Kitchen, Main Level
Exterior
Exterior Feature None
Garage Spaces 2.0
Fence Back Yard, Fenced, Wood
Pool None
Community Features Homeowners Assoc
Utilities Available Cable Available, Electricity Available, Sewer Available, Underground Utilities, Water Available
Waterfront Description None
View Y/N true
View City
Roof Type Composition
Garage true
Building
Lot Description Back Yard, Corner Lot, Front Yard, Level
Foundation Slab
Sewer Public Sewer
Water Public
Architectural Style Other
Level or Stories One and One Half
Schools
Elementary Schools Daphne
Middle Schools Daphne
High Schools Daphne
Others
Special Listing Condition Standard
Read Less Info
Want to know what your home might be worth? Contact us for a FREE valuation!

Our team is ready to help you sell your home for the highest possible price ASAP

"My job is to find and attract mastery-based agents to the office, protect the culture, and make sure everyone is happy! "






