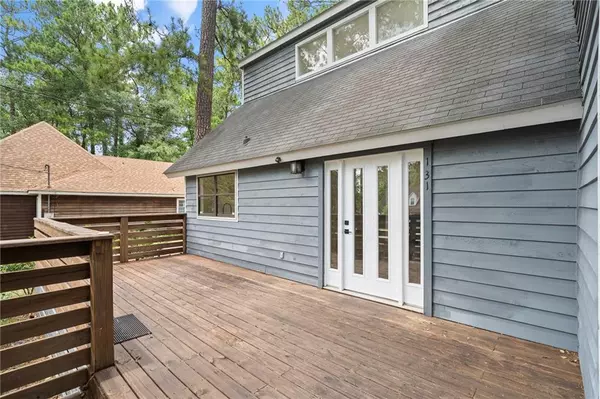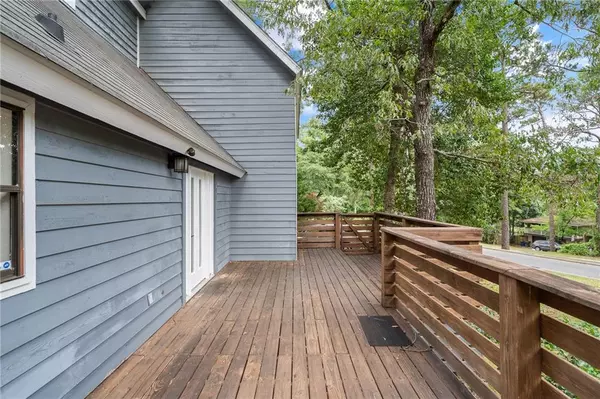Bought with Not Multiple Listing • NOT MULTILPLE LISTING
$295,000
$293,000
0.7%For more information regarding the value of a property, please contact us for a free consultation.
3 Beds
2.5 Baths
2,000 SqFt
SOLD DATE : 07/29/2022
Key Details
Sold Price $295,000
Property Type Single Family Home
Sub Type Single Family Residence
Listing Status Sold
Purchase Type For Sale
Square Footage 2,000 sqft
Price per Sqft $147
Subdivision Lake Forest
MLS Listing ID 7067650
Sold Date 07/29/22
Bedrooms 3
Full Baths 2
Half Baths 1
HOA Fees $60/mo
HOA Y/N true
Year Built 1970
Annual Tax Amount $701
Tax Year 701
Lot Size 0.270 Acres
Property Description
WOW! Does not even begin to describe this gem in Lake Forest. This 3-bedroom, 2.5 bath home has been stunningly updated with more than a coat of paint. The tall ceiling and amount of natural light are sure to impress. The DOWNSTAIRS primary bedroom boasts bleached pine floors, closet cabinetry with soft close drawers, an en-suite with over-sized tub and dual vanities. From the primary bedroom, you have a view of all of the entry points of the home—back yard and front door! Upstairs you will find two additional bedrooms with brand new plush carpeting. In addition, there is a bonus space (with a closet) attached to one of the guest bedrooms which would be perfect for a nursery, playroom, game room or guest space. The living room and den are separated by a dual-sided, vent less gas fireplace. Brand new LVP flooring was just recently installed as well as a BRAND-NEW KITCHEN. All kitchen cabinetry has been replaced with crisp white cabinets, complete with soft close drawers and tons of storage, quartz countertops and 1500 cuft/min hibachi hood vent. In addition, the stainless-steel range and dishwasher still have the protective film on them as they were just purchased and installed as well. Tankless gas hot water heater. Like to entertain? Aside from the open kitchen, there are TWO decks-one in the front and one in the back. The downstairs HVAC unit was replaced in approximately 2020 and includes a HALO system. Step off the back porch into your hammock-ready back yard and over-sized two car garage with lots of storage space. Additional items to convey with the home—kitchen refrigerator that was purchased in 2020, all of the back patio furniture, washer/dryer combo in the half bathroom and ring light system.
Location
State AL
County Baldwin - Al
Direction From HWY 90 turn into Lake Forest Subdivision. Travel approximately ½ mile on Bay View Dr to Iron Rock Circle and make a U-turn. Home will be on the right.
Rooms
Basement None
Primary Bedroom Level Main
Dining Room Open Floorplan
Kitchen Cabinets White, Kitchen Island, Other Surface Counters, Stone Counters
Interior
Interior Features High Ceilings 10 ft Main
Heating Central
Cooling Ceiling Fan(s), Central Air
Flooring Carpet, Ceramic Tile, Hardwood, Vinyl
Fireplaces Type Double Sided
Appliance Dishwasher, Dryer, Electric Range, Gas Water Heater, Range Hood, Refrigerator, Tankless Water Heater
Laundry Main Level
Exterior
Exterior Feature None
Garage Spaces 2.0
Fence Wood
Pool None
Community Features Clubhouse, Country Club, Golf, Homeowners Assoc, Near Schools, Near Shopping, Playground, Pool, RV / Boat Storage, Stable(s), Tennis Court(s)
Utilities Available Cable Available, Electricity Available, Natural Gas Available, Phone Available, Sewer Available, Water Available
Waterfront false
Waterfront Description None
View Y/N true
View Other
Roof Type Composition,Shingle
Garage true
Building
Lot Description Back Yard
Foundation Slab
Sewer Public Sewer
Water Public
Architectural Style Traditional
Level or Stories Two
Schools
Elementary Schools Daphne
Middle Schools Daphne
High Schools Daphne
Others
Special Listing Condition Standard
Read Less Info
Want to know what your home might be worth? Contact us for a FREE valuation!

Our team is ready to help you sell your home for the highest possible price ASAP

"My job is to find and attract mastery-based agents to the office, protect the culture, and make sure everyone is happy! "






