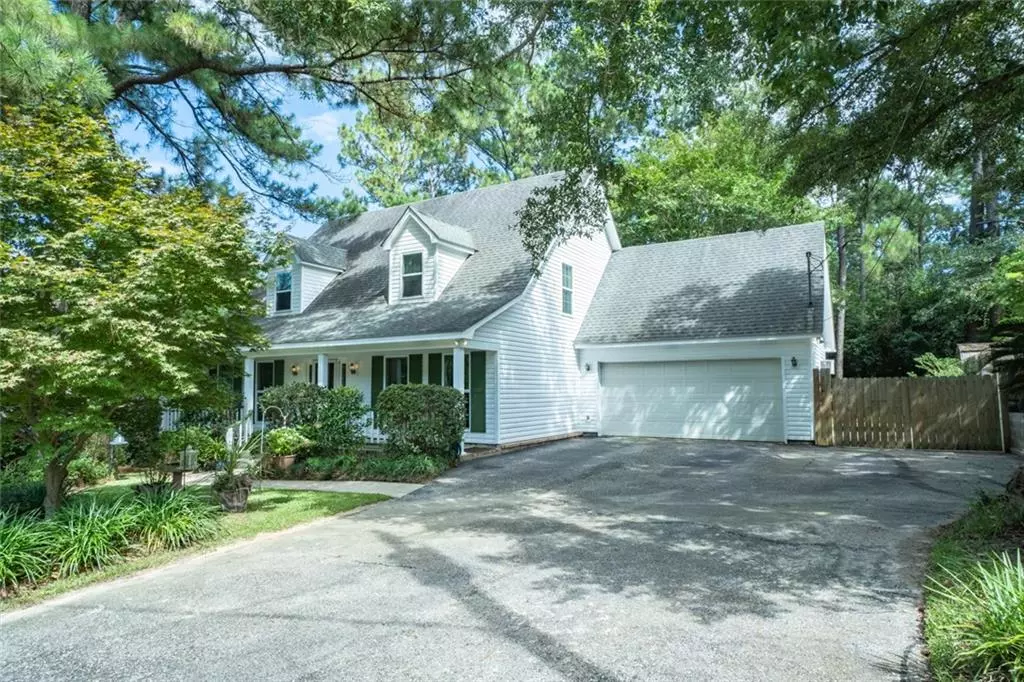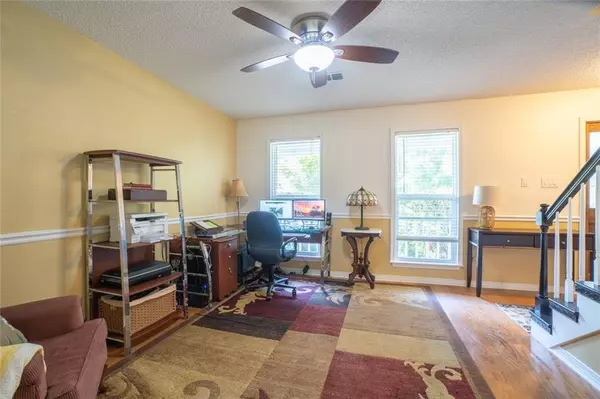Bought with Vicki Avans • Elite by the Beach
$305,000
$305,000
For more information regarding the value of a property, please contact us for a free consultation.
4 Beds
2.5 Baths
1,974 SqFt
SOLD DATE : 07/27/2022
Key Details
Sold Price $305,000
Property Type Single Family Home
Sub Type Single Family Residence
Listing Status Sold
Purchase Type For Sale
Square Footage 1,974 sqft
Price per Sqft $154
Subdivision Lake Forest
MLS Listing ID 7079586
Sold Date 07/27/22
Bedrooms 4
Full Baths 2
Half Baths 1
HOA Fees $60/mo
HOA Y/N true
Year Built 1991
Annual Tax Amount $770
Tax Year 770
Lot Size 0.350 Acres
Property Description
4 bedroom 2 1/2 bath two-story home. Large screened in back porch with Tile Floor overlooking large wooded lot. Newly remodeled master bathroom with custom tilewalk-in shower on 1st. floor. New carpet in the upstairs bedrooms, new paint throughout the house. Lliving room/great room has a wood-burning fireplace with gas loglighter. French doors opening onto the 15 X 14 rustic screened porch with wood beams. New low E american brand windows installed and vinyl siding in 2012. Installed4 ton heat pump in 2007, new Architectural Shingle roofing replaced in 2012. Kitchen and Bath room floors are tile. Hardwood floor in living/Great Room.. luxury vinylplank flooring installed in master bedroom. New updated treads on staircase. Just a short walk to Daphne Central Park - Disc Golf Course @28 Lake Shore Dr
Location
State AL
County Baldwin - Al
Direction From 98, take a right on Windsor Drive. Left on Lake Forest Blvd. Right on Lake Shore Drive. Home is on the Right past Honey Suckle Dr
Rooms
Basement None
Primary Bedroom Level Main
Dining Room Open Floorplan, Separate Dining Room
Kitchen Breakfast Bar, Laminate Counters
Interior
Interior Features Walk-In Closet(s)
Heating Central, Heat Pump
Cooling Ceiling Fan(s), Central Air, Heat Pump
Flooring Carpet, Ceramic Tile, Hardwood, Vinyl
Fireplaces Type Gas Starter
Appliance Dishwasher, Disposal, Electric Range, Electric Water Heater, Microwave
Laundry Laundry Room, Main Level
Exterior
Exterior Feature Private Yard
Garage Spaces 2.0
Fence Back Yard, Wood
Pool None
Community Features Golf, Homeowners Assoc, Near Trails/Greenway, Pool, Tennis Court(s)
Utilities Available Cable Available, Electricity Available, Natural Gas Available, Phone Available, Sewer Available, Water Available
Waterfront false
Waterfront Description None
View Y/N true
View Trees/Woods
Roof Type Shingle
Garage true
Building
Lot Description Back Yard, Landscaped, Private, Sloped, Sprinklers In Front, Sprinklers In Rear
Foundation Slab
Sewer Public Sewer
Water Public
Architectural Style Creole
Level or Stories Two
Schools
Elementary Schools Daphne
Middle Schools Daphne
High Schools Daphne
Others
Acceptable Financing Cash, Conventional, FHA, VA Loan
Listing Terms Cash, Conventional, FHA, VA Loan
Special Listing Condition Standard
Read Less Info
Want to know what your home might be worth? Contact us for a FREE valuation!

Our team is ready to help you sell your home for the highest possible price ASAP

"My job is to find and attract mastery-based agents to the office, protect the culture, and make sure everyone is happy! "






