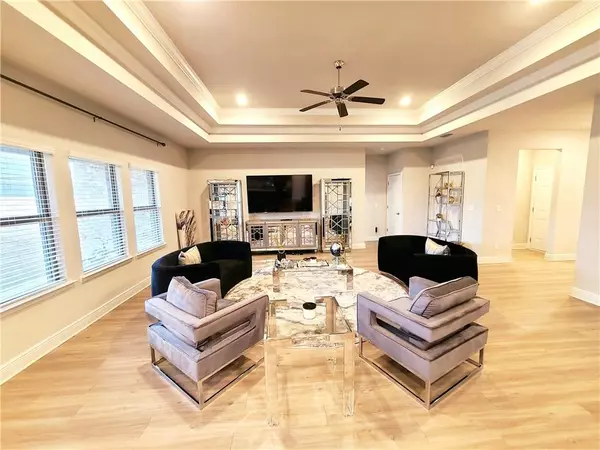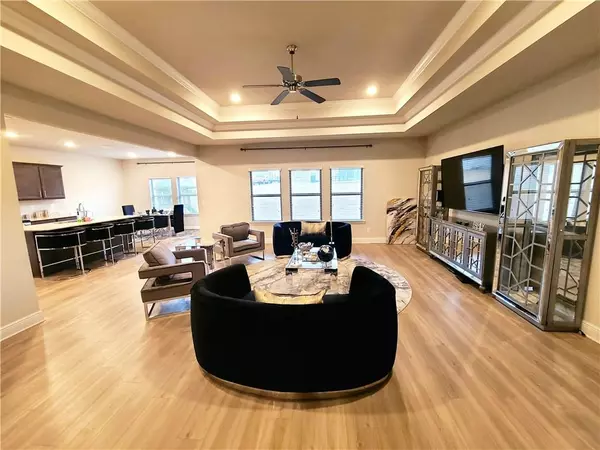Bought with Dre Reynolds • Roberts Brothers West
$330,000
$324,900
1.6%For more information regarding the value of a property, please contact us for a free consultation.
4 Beds
2.5 Baths
2,345 SqFt
SOLD DATE : 03/25/2022
Key Details
Sold Price $330,000
Property Type Single Family Home
Sub Type Single Family Residence
Listing Status Sold
Purchase Type For Sale
Square Footage 2,345 sqft
Price per Sqft $140
Subdivision Magnolia Springs
MLS Listing ID 6994068
Sold Date 03/25/22
Bedrooms 4
Full Baths 2
Half Baths 1
HOA Y/N true
Year Built 2018
Annual Tax Amount $1,057
Tax Year 1057
Lot Size 0.405 Acres
Property Description
ONE OF THE LARGEST LOTS IN MAGNOLIA SPRINGS!! Like new home (built 2018) but not new construction price!! HOW CAN YOU NOT LIKE this WIDE-OPEN SPLIT floorplan that eveyone is searching for. Perfect home for family/friend gatherings or just enjoy the vastness by yourself! HUGE LIVING ROOM with trey ceilings, plenty of natural light and beautiful flooring make this the ideal dwelling for meditation or upbeat party vibes! The seemless transition to the kitchen allows for continuous communication as an all-in-one! Granite counter island is convenient dine-and-dash spot! Walk-in pantry. Stainless steel appliances. Ample cabinet space. Informal dining setup. Luxary masters quarters features LARGE bedroom with easy-on-the knees carpet! Roomy master bath has his and her vanity, garden tub, stand-up shower and GIGANTIC WALK AROUND CLOSET! Generous sized 2nd, 3rd, and 4th bedrooms. Half bath next to living room allows company a short trip! SMART HOME! Control operations from your phone! Double garage. Covered back patio. Uncommon .40 acres in such a neighborhood! CHECK THIS ONE OUT! A MUST SEE IN THIS PRICE RANGE!
Location
State AL
County Mobile - Al
Direction Schillinger Rd. north to left on Silver Pine. Right into Magnolia Springs
Rooms
Basement None
Primary Bedroom Level Main
Dining Room Open Floorplan
Kitchen Breakfast Bar, Kitchen Island, Pantry Walk-In, Stone Counters, View to Family Room
Interior
Interior Features Entrance Foyer, High Ceilings 10 ft Main, Smart Home, Walk-In Closet(s)
Heating Central, Electric
Cooling Ceiling Fan(s), Central Air
Flooring Carpet, Ceramic Tile, Hardwood
Fireplaces Type None
Appliance Dishwasher, Electric Oven, Electric Range, Electric Water Heater
Laundry Common Area, In Hall, Main Level
Exterior
Exterior Feature None
Garage Spaces 2.0
Fence None
Pool None
Community Features Homeowners Assoc, Near Schools, Park, Playground, Restaurant, Sidewalks
Utilities Available Electricity Available, Underground Utilities
Waterfront false
Waterfront Description None
View Y/N true
View Other
Roof Type Shingle
Garage true
Building
Lot Description Back Yard, Front Yard
Foundation Slab
Sewer Other
Water Public
Architectural Style Craftsman
Level or Stories One
Schools
Elementary Schools Semmes
Middle Schools Semmes
High Schools Mary G Montgomery
Others
Special Listing Condition Standard
Read Less Info
Want to know what your home might be worth? Contact us for a FREE valuation!

Our team is ready to help you sell your home for the highest possible price ASAP

"My job is to find and attract mastery-based agents to the office, protect the culture, and make sure everyone is happy! "






