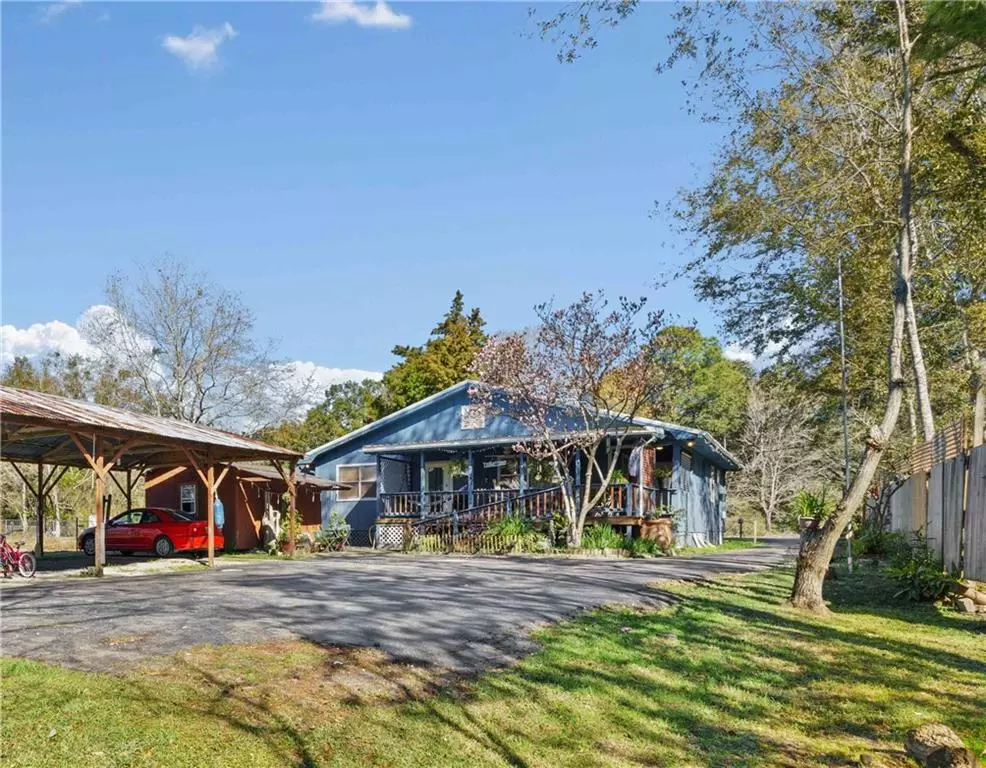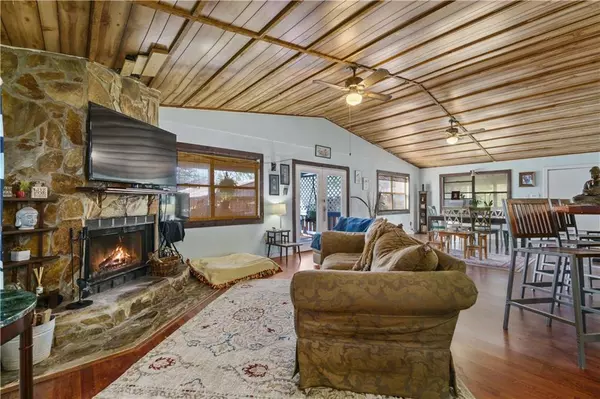Bought with Kim Wiggins • eXp Realty LLC Southern Branch
$139,900
$129,149
8.3%For more information regarding the value of a property, please contact us for a free consultation.
4 Beds
2 Baths
1,849 SqFt
SOLD DATE : 02/03/2022
Key Details
Sold Price $139,900
Property Type Single Family Home
Sub Type Single Family Residence
Listing Status Sold
Purchase Type For Sale
Square Footage 1,849 sqft
Price per Sqft $75
Subdivision Belwood
MLS Listing ID 6992879
Sold Date 02/03/22
Bedrooms 4
Full Baths 2
Year Built 1985
Annual Tax Amount $1,083
Tax Year 1083
Lot Size 0.404 Acres
Property Description
**Value Range Marketing: Seller is entertaining offers from $129,900 - $149,900. The lower value range and upper value range equals the list price** Cottage style home on approx 76 ft of canal front on Alligator Bayou with boat launch. Perfect for those that love the water and fishing. Located on almost a half an acre, and completely fenced in. Convenient to the interstate. Updates include: HVAC (2021), inside painting throughout (2019), and exterior painting (2021). This home has an open concept, making it great for entertaining. The living area has a lovely stone fireplace as the focal point. The galley style kitchen has a large walk-in pantry, and barstool seating that opens up to the living and dining area. The refrigerator will remain. Home has laminate wood flooring throughout. All of the four bedrooms are a decent size. Two of the bedrooms open up to a Jack-and-Jill bathroom. The sliding glass doors open up to the spacious front porch that wraps around to the side of the home. Great for relaxing and enjoying the canal front. There is a 5 car pole barn, shed, electric workshop, and mini kitchen area near the water to clean fish. The antique farmhouse sink will remain with an acceptable offer. Home is being sold as-is. Call today for your showing!
Location
State AL
County Mobile - Al
Direction South on Rangeline Rd to Left on Hamilton Blvd to Left on Belwood Dr. W. House is on the Left.
Rooms
Basement None
Dining Room Dining L, Open Floorplan
Kitchen Breakfast Bar, Pantry Walk-In, View to Family Room
Interior
Heating Central
Cooling Ceiling Fan(s), Central Air
Flooring Ceramic Tile, Laminate
Fireplaces Type Gas Starter
Appliance Dishwasher, Electric Oven, Electric Range, Microwave, Range Hood, Refrigerator
Laundry Laundry Room
Exterior
Exterior Feature Rain Gutters, Storage
Fence Fenced
Pool None
Community Features None
Utilities Available Cable Available, Electricity Available, Natural Gas Available, Phone Available, Sewer Available, Water Available
Waterfront Description Canal Front
View Y/N true
View Trees/Woods, Water
Roof Type Metal
Building
Lot Description Back Yard, Front Yard
Foundation Pillar/Post/Pier
Sewer Septic Tank
Water Public
Architectural Style Cottage
Level or Stories One
Schools
Elementary Schools Hollingers Island
Middle Schools Katherine H Hankins
High Schools Theodore
Others
Acceptable Financing Cash, Conventional
Listing Terms Cash, Conventional
Special Listing Condition Standard
Read Less Info
Want to know what your home might be worth? Contact us for a FREE valuation!

Our team is ready to help you sell your home for the highest possible price ASAP

"My job is to find and attract mastery-based agents to the office, protect the culture, and make sure everyone is happy! "






