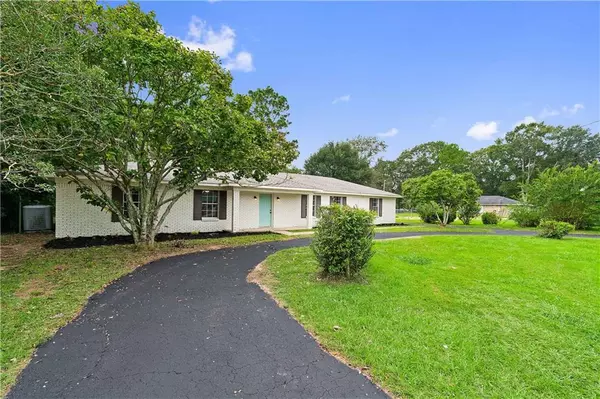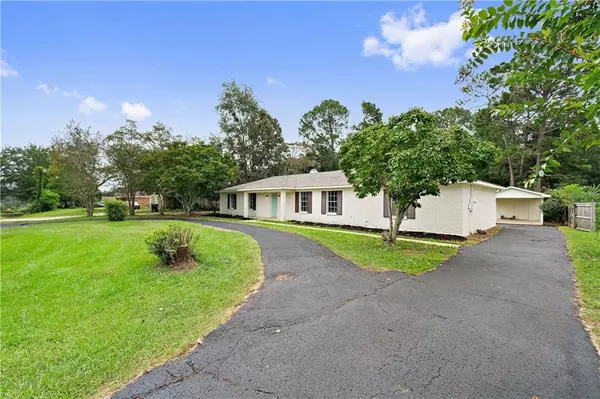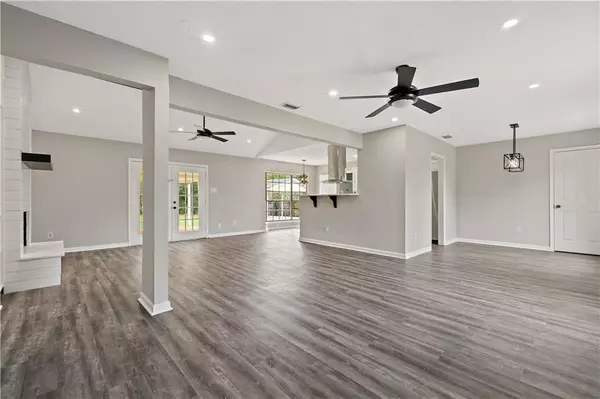Bought with Laurel Elliott Crane • RE/MAX LEGACY GROUP
$240,000
$215,230
11.5%For more information regarding the value of a property, please contact us for a free consultation.
4 Beds
2 Baths
2,067 SqFt
SOLD DATE : 02/03/2022
Key Details
Sold Price $240,000
Property Type Single Family Home
Sub Type Single Family Residence
Listing Status Sold
Purchase Type For Sale
Square Footage 2,067 sqft
Price per Sqft $116
Subdivision Scenic Hills West
MLS Listing ID 0658022
Sold Date 02/03/22
Bedrooms 4
Full Baths 2
Year Built 1974
Lot Size 1.550 Acres
Property Description
USDA Eligible!!! Pending Release of Sale! SELLER WITH ENTERTAIN OFFERS BETWEEN 215,000-230,000. This is the cutest home that has just recently been fully updated and is move in ready! Welcome to 9575 Howells Ferry Rd where all your home dreams will come true! Situated on 1.55 ACRES of land! Land goes beyond fence-line! This home has a NEW 30-yr shingle ROOF, NEW plumbing, New Cabinetry, New Lighting throughout. This beautiful Luxury LVP flooring lays throughout all high traffic areas. The unique Honeycomb floor tile is definitely something that sets this home apart from the rest! The den is large that large with an open floor plan perfect for entertaining, which helps accommodate friends and family for gatherings. The kitchen features new shaker-style white cabinets, marble countertops, beautiful range vented hood, NEW stainless steel appliances and NEW fixtures. There is a custom breakfast BAR just off the kitchen where you can sit and enjoy your morning coffee or your delicious dinner. All 4 bedrooms have LVP Flooring perfect for kids and pets and fresh paint with new remote controlled ceiling fans. The guest bathroom features new tile flooring, new white cabinets, shiplap accent walls, marble countertops and a tub/shower combo. This house features 2 MASTER BEDROOMS!! The master bedroom is very secluded with its own master bathroom. The bathroom features new tile flooring, new white cabinets, shiplap accent wall, marble countertops, and a tub/shower combo. The second master features a HUGEEEE room, access to the patio from the bedroom with nice french doors, and a large walk-in closet. Make sure to call your favorite realtor today to schedule a showing! Listing agent makes no representations to the accuracy of the square footage taken from tax records. Buyer or buyer's agent to verify.
Location
State AL
County Mobile - Al
Direction From Schillinger Rd intersection, turn left onto Howells Ferry Rd. Drive about 3 miles and the house is located on the left hand side.
Rooms
Basement None
Primary Bedroom Level Main
Dining Room Open Floorplan
Kitchen Breakfast Bar, Eat-in Kitchen
Interior
Interior Features Walk-In Closet(s)
Heating Central, Electric
Cooling Ceiling Fan(s), Central Air
Flooring Vinyl
Fireplaces Type Wood Burning Stove
Appliance Other
Laundry None
Exterior
Exterior Feature Storage
Fence None
Pool None
Community Features Gated
Utilities Available Electricity Available
Waterfront false
Waterfront Description None
View Y/N true
View Other
Roof Type Other
Building
Lot Description Other
Foundation None
Sewer Public Sewer
Water Public
Architectural Style Ranch
Level or Stories One
Schools
Elementary Schools Mobile - Other
Middle Schools Mobile - Other
High Schools Mobile - Other
Others
Acceptable Financing Cash, Conventional, FHA, USDA Loan
Listing Terms Cash, Conventional, FHA, USDA Loan
Special Listing Condition Standard
Read Less Info
Want to know what your home might be worth? Contact us for a FREE valuation!

Our team is ready to help you sell your home for the highest possible price ASAP

"My job is to find and attract mastery-based agents to the office, protect the culture, and make sure everyone is happy! "






