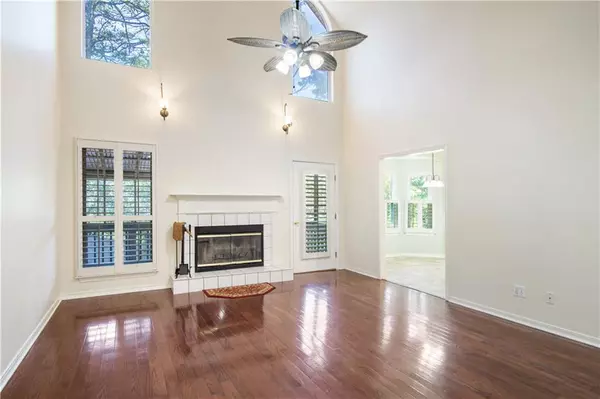Bought with Jordan Jager • RE/MAX REALTY PROFESSIONALS ES
$274,500
$269,900
1.7%For more information regarding the value of a property, please contact us for a free consultation.
3 Beds
2.5 Baths
2,008 SqFt
SOLD DATE : 12/13/2021
Key Details
Sold Price $274,500
Property Type Single Family Home
Sub Type Single Family Residence
Listing Status Sold
Purchase Type For Sale
Square Footage 2,008 sqft
Price per Sqft $136
Subdivision Lake Forest
MLS Listing ID 0659270
Sold Date 12/13/21
Bedrooms 3
Full Baths 2
Half Baths 1
HOA Fees $70/mo
HOA Y/N true
Year Built 1992
Lot Size 0.321 Acres
Property Description
This spacious 3 bed 2 and 1/2 bath home is move in ready and can close quickly. Southern Charm is evident as soon as you see the large front porch. Some of the features include a hardwood laminate flooring and custom laid ceramic tile. Walk in closets in the bedrooms, Attic storage and blinds to include some Plantation shutters. This is a Spacious open plan with tall ceilings and wood burning fireplace that accent the living room. The house flows very well into the morning/breakfast room that has multiple windows to allow in the natural lighting and overlooks the yard. The kitchen has granite countertops a beautiful backsplash, loads of cabinets and storage and even includes a pantry that has custom shelving installed. The large master bedroom and attached master bath are both downstairs. The master bath has been recently renovated to include a hand laid tile shower, new paint and flooring. Upstairs are the additional two bedrooms and bath. From the living room the home flows on to a large screened in and covered back patio that overlooks an additional deck which is perfect for weekend get togethers and parties. The large yard is fully fenced and landscaped. Additionally there is a two car garage with loads of storage located at the ground level.
Location
State AL
County Baldwin - Al
Direction From the intersection of Hwy 181 and US-90, head West on US-90. In 2.8 miles, turn left onto Bay View Dr. and the destination is .7 miles on your right.
Rooms
Basement None
Primary Bedroom Level Main
Dining Room Separate Dining Room
Kitchen Breakfast Room
Interior
Interior Features Other
Heating Central, Electric
Cooling Ceiling Fan(s), Central Air
Flooring Ceramic Tile, Hardwood
Fireplaces Type Wood Burning Stove
Appliance Other
Laundry None
Exterior
Exterior Feature None
Garage Spaces 2.0
Fence None
Pool None
Community Features Gated
Utilities Available Electricity Available
Waterfront false
Waterfront Description None
View Y/N true
View Other
Roof Type Other
Garage true
Building
Lot Description Other
Foundation None
Sewer Public Sewer
Water Public
Architectural Style Traditional
Level or Stories One and One Half
Schools
Elementary Schools Daphne
Middle Schools Daphne
High Schools Daphne
Others
Acceptable Financing Cash, Conventional, FHA
Listing Terms Cash, Conventional, FHA
Special Listing Condition Standard
Read Less Info
Want to know what your home might be worth? Contact us for a FREE valuation!

Our team is ready to help you sell your home for the highest possible price ASAP

"My job is to find and attract mastery-based agents to the office, protect the culture, and make sure everyone is happy! "






