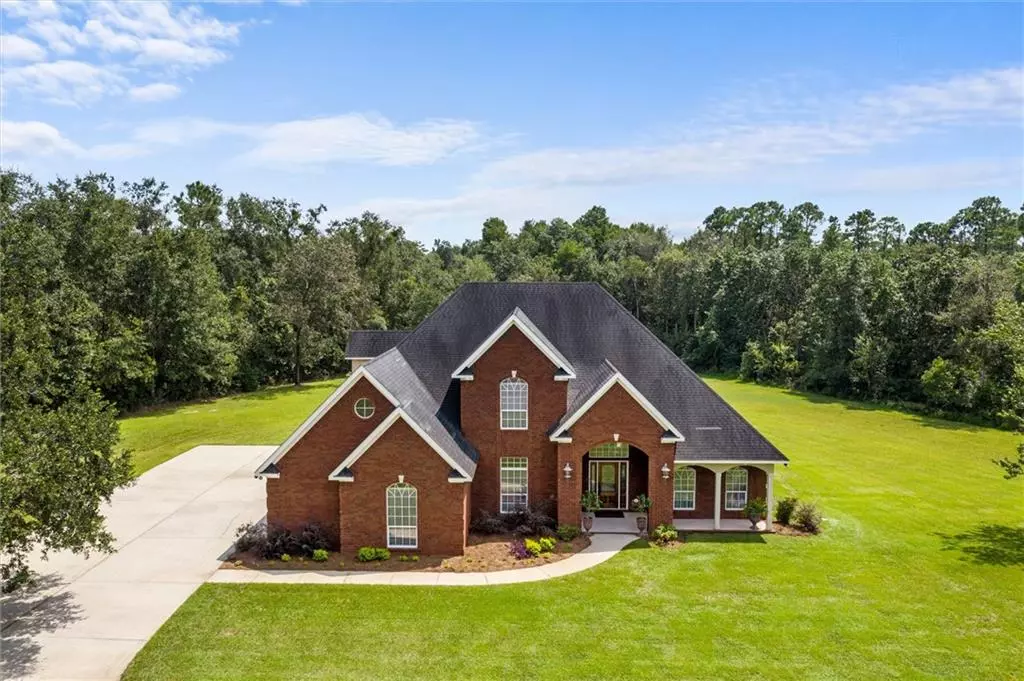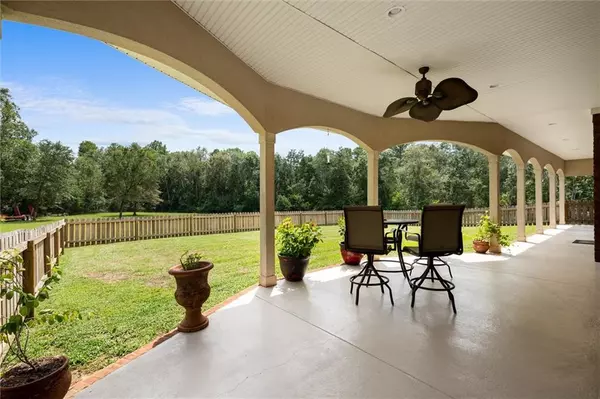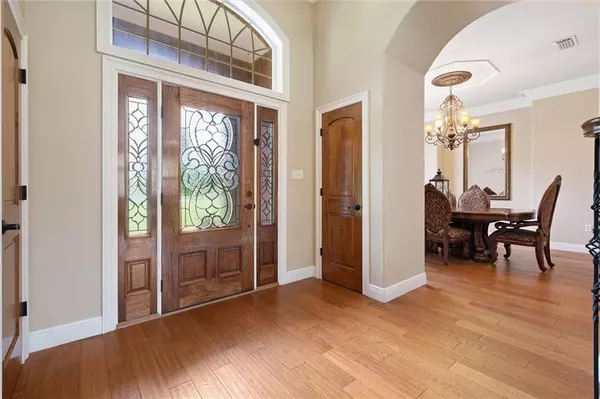Bought with Erica Tivet • CORE 3 REALTY LLC
$560,000
$559,000
0.2%For more information regarding the value of a property, please contact us for a free consultation.
5 Beds
3 Baths
3,575 SqFt
SOLD DATE : 12/06/2021
Key Details
Sold Price $560,000
Property Type Single Family Home
Sub Type Single Family Residence
Listing Status Sold
Purchase Type For Sale
Square Footage 3,575 sqft
Price per Sqft $156
Subdivision Deer Creek
MLS Listing ID 0655808
Sold Date 12/06/21
Bedrooms 5
Full Baths 3
Year Built 2009
Lot Size 2.500 Acres
Property Description
Beautiful custom built brick home on 2 1/2 acres in Deer Creek subdivision. It's a must see in person.... This home has been meticulously maintained inside and out. This home boast a grand 3,575 sq. ft., has 4 bedrooms (could be 5bedrooms), 3 baths, 10 ft. ceilings and a very large bonus room. You are greeted by the 12 ft. ceiling on the front sitting porch and the back patio is the place to be with 663 square ft.,10 ft. ceiling and plenty of space for all your entertaining needs. Fine finishes from; granite countertops, crown molding, custom cabinetry through out and so much more. There is tons of storage in this home, garage is completely finished, this property offers a ton of privacy on the Veranda across the back of the house. This one owner custom built home will not last long. Schedule your showing today! Buyer/Buyer agent to verify all measurements.
Location
State AL
County Mobile - Al
Direction Head south on US-90 W/Government Blvd/Spanish Trail toward Kooiman Rd, Pass by Hardee's (on the right in 1.3 mi), Turn left onto Bellingrath Rd, Turn right onto Deer Creek Rd, Turn left onto Deer Creek Dr E
Rooms
Basement None
Primary Bedroom Level Main
Dining Room Separate Dining Room
Kitchen Breakfast Bar, Eat-in Kitchen
Interior
Interior Features High Ceilings 9 ft Main, Walk-In Closet(s)
Heating Electric
Cooling Ceiling Fan(s), Central Air
Flooring Carpet, Ceramic Tile, Hardwood
Fireplaces Type None
Appliance Other
Laundry None
Exterior
Exterior Feature None
Garage Spaces 2.0
Fence None
Pool None
Community Features None
Utilities Available Electricity Available, Sewer Available, Water Available
Waterfront false
Waterfront Description None
View Y/N true
View Trees/Woods
Roof Type Ridge Vents
Garage true
Building
Lot Description Cul-De-Sac
Foundation None
Architectural Style Craftsman, French Provincial
Level or Stories Two
Schools
Elementary Schools Mary W Burroughs
Middle Schools Katherine H Hankins
High Schools Theodore
Others
Acceptable Financing Cash, Conventional, FHA, USDA Loan
Listing Terms Cash, Conventional, FHA, USDA Loan
Special Listing Condition Standard
Read Less Info
Want to know what your home might be worth? Contact us for a FREE valuation!

Our team is ready to help you sell your home for the highest possible price ASAP

"My job is to find and attract mastery-based agents to the office, protect the culture, and make sure everyone is happy! "






