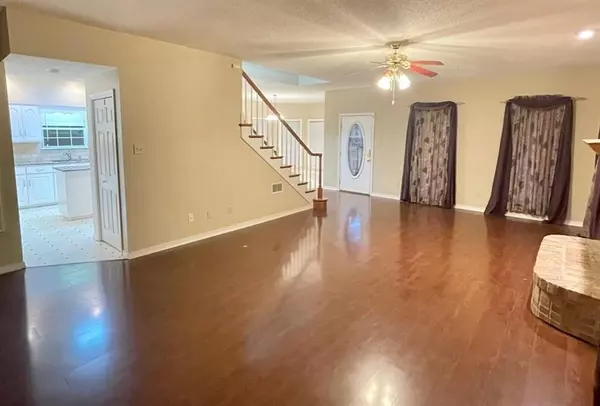Bought with Not Multiple Listing • NOT MULTILPLE LISTING
$250,000
$250,000
For more information regarding the value of a property, please contact us for a free consultation.
3 Beds
2.5 Baths
2,444 SqFt
SOLD DATE : 01/06/2022
Key Details
Sold Price $250,000
Property Type Single Family Home
Sub Type Single Family Residence
Listing Status Sold
Purchase Type For Sale
Square Footage 2,444 sqft
Price per Sqft $102
Subdivision Lake Forest
MLS Listing ID 0658572
Sold Date 01/06/22
Bedrooms 3
Full Baths 2
Half Baths 1
HOA Fees $70/mo
HOA Y/N true
Year Built 1999
Lot Size 0.268 Acres
Property Description
Great Price for this much Square footage! Priced at only $102/sf, you will have instant equity at closing! Just add some personal touches to make this your dream home. If you have large furniture that typically dwarfs a room, look no further. Massively oversized greatroom (25 x 15) features beautiful laminate wood floors and wood burning fireplace. Additional office/ sunroom/ playroom is located along the back with the guest half bath and door to backyard deck. Breakfast room (11 x 15) can accommodate any formal dining furniture you may have. 18 x 11 kitchen with GRANITE lends needed space for multiple cooks in the kitchen – Make it a family affair. Upstairs master suite spans the entire depth of the house and has private access to the upstairs porch. Ensuite bath features multiple walk in closets, jetted tub, separate shower and 2 completely separate vanities. Never trip over each other again getting ready for work. 2 additional bedrooms upstairs are also oversized and share a jack n jill bathroom. Located on a dead end street and cul de sac corner lot will definitely keep the traffic down. Don’t miss out of this one.
Location
State AL
County Baldwin - Al
Direction Beginning on Main Street in Daphne, take the Windsor Drive Lake Forest Entrance. Turn right onto Ridgewood Drive. Then make another right onto Ridgewood Drive. Continue for 1 mile then turn right onto Greenwood Drive. Home is on your right.
Rooms
Basement None
Dining Room None
Kitchen Breakfast Bar, Breakfast Room, Eat-in Kitchen
Interior
Interior Features Walk-In Closet(s)
Heating Central, Electric
Cooling Ceiling Fan(s), Central Air
Flooring Carpet, Vinyl
Fireplaces Type Wood Burning Stove
Appliance Other
Laundry None
Exterior
Exterior Feature None
Garage Spaces 1.0
Fence None
Pool None
Community Features Pool
Utilities Available Electricity Available
Waterfront false
Waterfront Description None
View Y/N true
View Other
Roof Type Other
Garage true
Building
Lot Description Corner Lot, Cul-De-Sac
Foundation None
Sewer Public Sewer
Water Public
Architectural Style Victorian
Level or Stories Two
Schools
Elementary Schools Daphne
Middle Schools Daphne
High Schools Daphne
Others
Acceptable Financing Cash, Conventional, FHA
Listing Terms Cash, Conventional, FHA
Special Listing Condition Standard
Read Less Info
Want to know what your home might be worth? Contact us for a FREE valuation!

Our team is ready to help you sell your home for the highest possible price ASAP

"My job is to find and attract mastery-based agents to the office, protect the culture, and make sure everyone is happy! "






