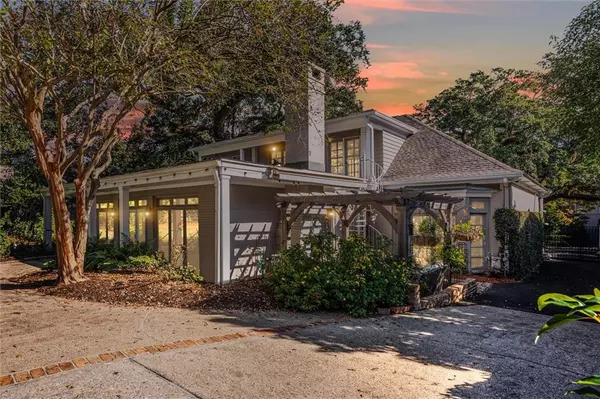
4 Beds
3.5 Baths
3,917 SqFt
4 Beds
3.5 Baths
3,917 SqFt
Key Details
Property Type Single Family Home
Sub Type Single Family Residence
Listing Status Active
Purchase Type For Sale
Square Footage 3,917 sqft
Price per Sqft $326
Subdivision Pineview Heights
MLS Listing ID 7674337
Bedrooms 4
Full Baths 3
Half Baths 1
Annual Tax Amount $4,537
Tax Year 4537
Lot Size 0.433 Acres
Property Sub-Type Single Family Residence
Property Description
An inviting covered front porch with arched windows and a double-door slate-floored foyer set the tone for the sophistication within. The main level offers 10-foot ceilings, a gracious living and dining room with French doors opening to a spacious brick patio, perfect for entertaining or relaxing outdoors.
The primary suite is located on the main floor, featuring a walk-in closet and a spa-inspired ensuite bath with double vanity, soaking tub, and oversized shower. A nearby study or fifth bedroom also includes its own ensuite bath, ideal for guests or a home office.
The kitchen showcases Alabama marble countertops, newer energy-efficient appliances, ample cabinetry, a breakfast bar, and a bright breakfast area. A separate laundry room offers additional cabinetry and storage.
The expansive family room is the heart of the home, complete with a fireplace, wet bar, and a wall of windows overlooking the lush, fenced backyard, garden, and pergola-covered outdoor area.
Upstairs, you will find three spacious bedrooms, a bonus room, a hall bath, and generous walk-in attic storage. Each upstairs bedroom enjoys views of the backyard and access to an exterior spiral staircase leading down to the patio.
Additional highlights include a detached double garage with large workshop area, irrigation system, whole-house generator, and magnificent live oak trees framing the property.
Combining classic French design with modern updates and outdoor beauty, this property offers a rare opportunity to own one of Spring Hill's most graceful residences. Year built is unknown.
Location
State AL
County Mobile - Al
Direction From Old Shell Road heading East turn left on Tuthill Lane | Left on Mordecai Lane | Right onto Dilston Lane | House is on the left
Rooms
Basement None
Primary Bedroom Level Main
Dining Room Separate Dining Room
Kitchen Eat-in Kitchen, View to Family Room
Interior
Interior Features Bookcases, Central Vacuum, Crown Molding, Double Vanity, Entrance Foyer, High Ceilings 10 ft Main, Recessed Lighting, Walk-In Closet(s)
Heating Central, Heat Pump
Cooling Ceiling Fan(s), Central Air, Heat Pump
Flooring Brick, Ceramic Tile, Hardwood, Stone
Fireplaces Type Living Room, Masonry
Appliance Dishwasher, Disposal, Electric Oven, Gas Water Heater, Microwave, Refrigerator
Laundry Laundry Room
Exterior
Exterior Feature Awning(s), Lighting, Private Yard, Rain Gutters, Rear Stairs
Garage Spaces 2.0
Fence Back Yard, Fenced
Pool None
Community Features None
Utilities Available Cable Available, Electricity Available, Natural Gas Available, Phone Available, Sewer Available, Water Available
Waterfront Description None
View Y/N true
View Other
Roof Type Shingle
Garage true
Building
Lot Description Landscaped, Level, Private, Sprinklers In Front, Sprinklers In Rear
Foundation Slab
Sewer Public Sewer
Water Public
Architectural Style French Provincial
Level or Stories One and One Half
Schools
Elementary Schools Mary B Austin
Middle Schools Cl Scarborough
High Schools Murphy
Others
Acceptable Financing Cash, Conventional
Listing Terms Cash, Conventional

"My job is to find and attract mastery-based agents to the office, protect the culture, and make sure everyone is happy! "






