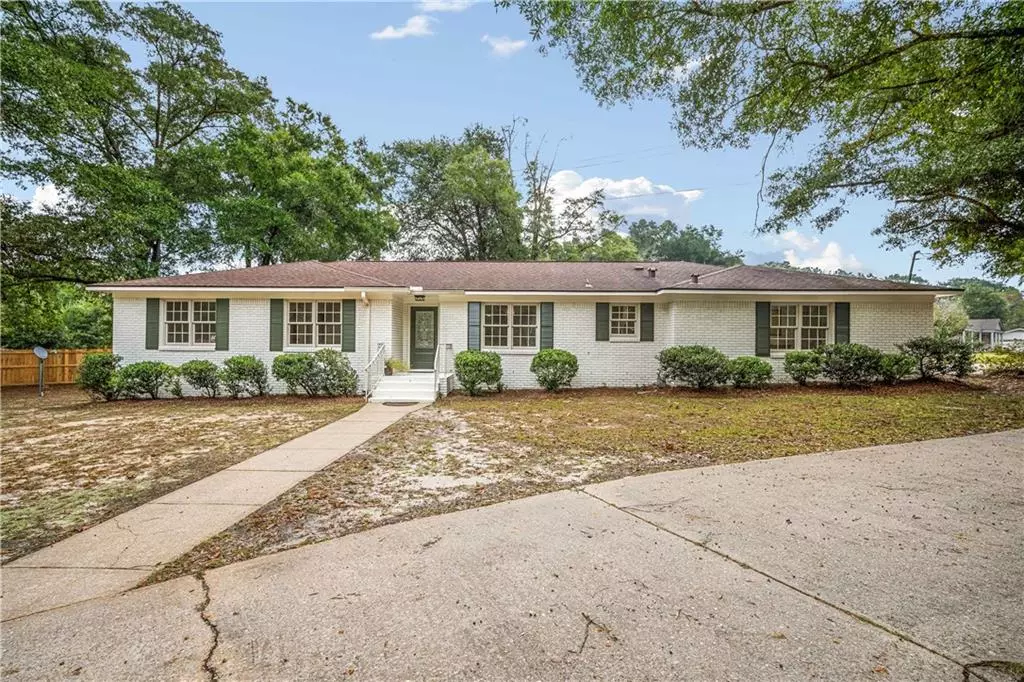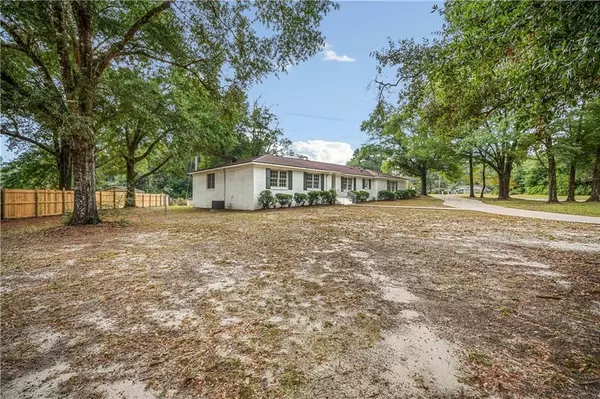
3 Beds
2 Baths
2,014 SqFt
3 Beds
2 Baths
2,014 SqFt
Key Details
Property Type Single Family Home
Sub Type Single Family Residence
Listing Status Active
Purchase Type For Sale
Square Footage 2,014 sqft
Price per Sqft $133
Subdivision Pinetucky
MLS Listing ID 7676392
Bedrooms 3
Full Baths 2
Year Built 1977
Annual Tax Amount $603
Tax Year 603
Lot Size 0.597 Acres
Property Sub-Type Single Family Residence
Property Description
This stunning 3-bedroom, 2-bath home has been transformed from top to bottom with gorgeous renovations that shine in every corner. Step inside to discover gleaming new LVP flooring that flows seamlessly throughout, complemented by modern lighting fixtures and crisp, fresh paint that makes every room feel brand new.
The heart of this home is its spectacular open-concept living space where the kitchen, dining, and living areas blend effortlessly together, perfect for entertaining guests and hosting gatherings. The chef-inspired kitchen is a showstopper, featuring a breakfast bar topped with elegant quartz countertops, a stylish tile backsplash, chic gold hardware, and a convenient pantry. Brand new stainless steel appliances complete the package.
But wait! The laundry room isn't just functional, it's extraordinary! With custom cabinets, a sink, beautiful quartz countertops, and generous space for an extra fridge and deep freeze, this is a home organizer's paradise.
Retreat to your luxurious primary suite, a true sanctuary boasting TWO walk-in closets and a spa-like vanity area with a dressing station and pristine quartz countertops. The two additional bedrooms are generously sized with ample closet space, while the guest bathroom impresses with abundant counter space, modern fixtures, and a spacious linen closet.
Outside, you'll find even more to love: a covered carport with an oversized workshop/storage room, a welcoming front porch for morning coffee, a covered rear patio for summer barbecues, and a deck for soaking up the sunshine. All of this sits on over half an acre with a convenient circular driveway.
Roof is approximately 5 years old. HVAC is approximately 10 years old. Water heater is approximately 3 years old.
**This gem won't last long! schedule your showing today!**
Buyer and buyer's agent responsible for verifying all pertinent information such as, but not limited to, age of components, measurements, schools, utilities, etc.
Location
State AL
County Mobile - Al
Direction From Airport Boulevard (heading west) turn right onto University Boulevard (heading north) then turn left onto Moffett Road, then turn right onto Lacoste Road. the home will be on your right.
Rooms
Basement None
Dining Room Open Floorplan
Kitchen Breakfast Bar, Cabinets White, Pantry, Stone Counters, View to Family Room
Interior
Interior Features His and Hers Closets, Walk-In Closet(s)
Heating Central
Cooling Ceiling Fan(s), Central Air
Flooring Ceramic Tile
Fireplaces Type None
Appliance Dishwasher, Electric Water Heater, Gas Range, Range Hood
Laundry Laundry Room, Sink
Exterior
Exterior Feature Lighting, Private Entrance, Storage
Fence None
Pool None
Community Features Near Schools, Near Shopping
Utilities Available Cable Available, Electricity Available, Natural Gas Available, Water Available
Waterfront Description None
View Y/N true
Roof Type Shingle
Building
Lot Description Back Yard, Corner Lot
Foundation Slab
Sewer Public Sewer
Water Public
Architectural Style Ranch
Level or Stories One
Schools
Elementary Schools Orchard
Middle Schools Cl Scarborough
High Schools Mary G Montgomery
Others
Acceptable Financing Cash, Conventional, FHA, VA Loan
Listing Terms Cash, Conventional, FHA, VA Loan

"My job is to find and attract mastery-based agents to the office, protect the culture, and make sure everyone is happy! "





