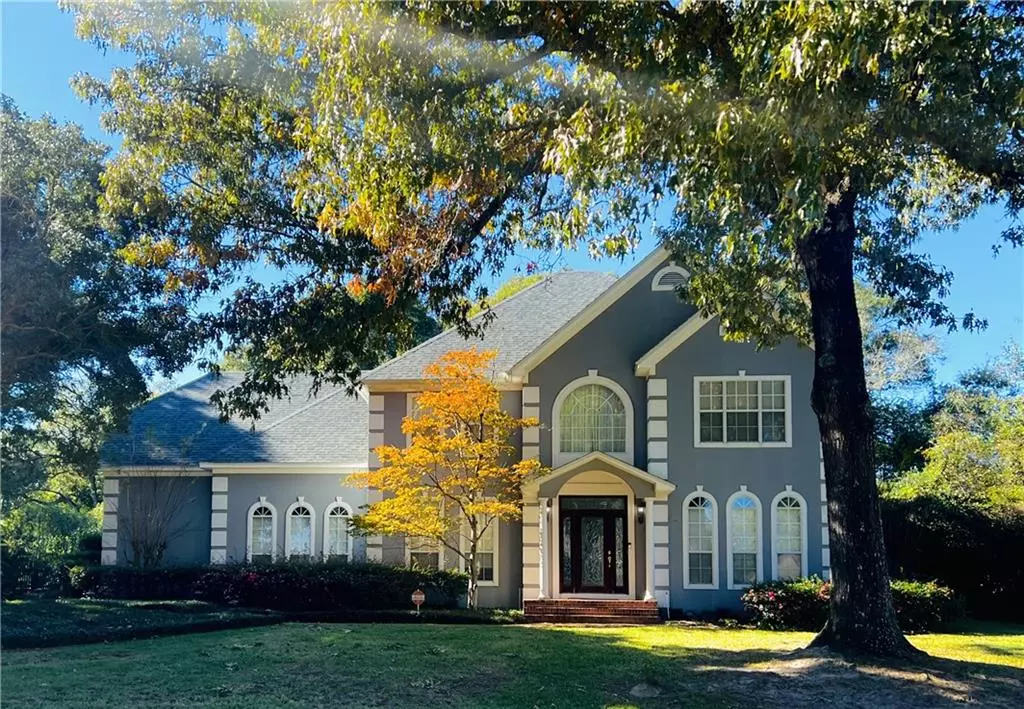
4 Beds
3.5 Baths
3,477 SqFt
4 Beds
3.5 Baths
3,477 SqFt
Key Details
Property Type Single Family Home
Sub Type Single Family Residence
Listing Status Coming Soon
Purchase Type For Sale
Square Footage 3,477 sqft
Price per Sqft $139
Subdivision Lexington
MLS Listing ID 7492925
Bedrooms 4
Full Baths 3
Half Baths 1
HOA Y/N true
Year Built 1993
Annual Tax Amount $2,211
Tax Year 2211
Lot Size 0.440 Acres
Property Description
The open floor plan, enhanced by soaring ceilings, provides stunning views and facilitates comfortable gatherings, ideal for both relaxation and entertainment. The custom-designed gourmet kitchen is a chef's dream, featuring abundant cabinetry, a beautiful island, and ample pantry space. The spacious family room, along with the stylish living and dining areas, showcases beautiful hardwood floors, contributing to the home's charm and sophistication.
The private primary suite serves as a tranquil retreat, complete with a spacious bathroom. Additional amenities include a generous yard with a stunning pool, an oversized double garage, and more. A new roof was installed in 2021, along with two brand-new hot water heaters in 2024. Experience the pinnacle of Southern living in this remarkable home. Seize the opportunity to make it yours.
Location
State AL
County Mobile - Al
Direction West on Cottage Hill to right on Cody, right into Lexington Subdivision, right on Stonebrook, house is first house on the right. Corner of Stonebrook.
Rooms
Basement None
Dining Room Seats 12+, Separate Dining Room
Kitchen Kitchen Island, Other Surface Counters, Pantry, Pantry Walk-In
Interior
Interior Features Crown Molding, Entrance Foyer, High Ceilings 9 ft Main, Walk-In Closet(s)
Heating Central, Heat Pump
Cooling Ceiling Fan(s), Central Air
Flooring Carpet, Hardwood
Fireplaces Type Gas Log, Gas Starter
Appliance Dishwasher, Electric Range, Microwave, Refrigerator
Laundry Laundry Room, Upper Level
Exterior
Exterior Feature Private Entrance, Private Yard, Rain Gutters, Storage
Garage Spaces 2.0
Fence None
Pool In Ground, Vinyl
Community Features Sidewalks
Utilities Available Cable Available, Electricity Available, Natural Gas Available, Phone Available, Sewer Available, Water Available
Waterfront Description None
View Y/N true
View Pool, Trees/Woods
Roof Type Composition
Garage true
Building
Lot Description Back Yard
Foundation Slab
Sewer Public Sewer
Water Public
Architectural Style Colonial
Level or Stories Two
Schools
Elementary Schools O'Rourke
Middle Schools Burns
High Schools Wp Davidson
Others
Special Listing Condition Standard

"My job is to find and attract mastery-based agents to the office, protect the culture, and make sure everyone is happy! "

