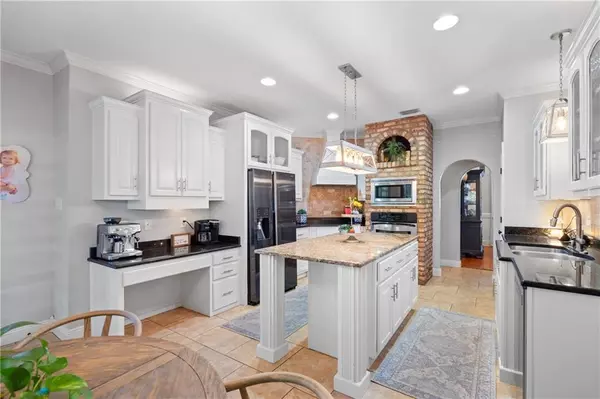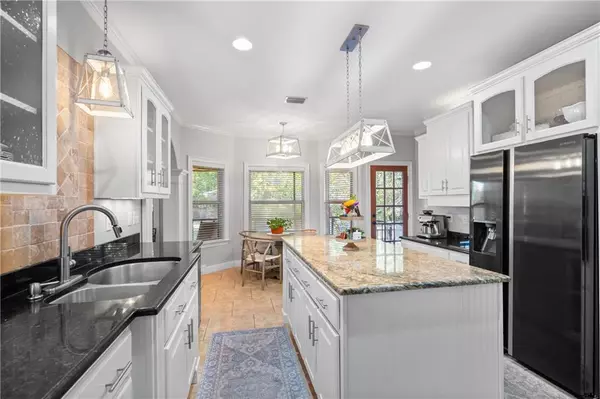
4 Beds
2.5 Baths
2,728 SqFt
4 Beds
2.5 Baths
2,728 SqFt
Key Details
Property Type Single Family Home
Sub Type Single Family Residence
Listing Status Active
Purchase Type For Sale
Square Footage 2,728 sqft
Price per Sqft $212
Subdivision Willow Walk
MLS Listing ID 7475217
Bedrooms 4
Full Baths 2
Half Baths 1
HOA Fees $350/ann
HOA Y/N true
Year Built 2005
Annual Tax Amount $3,218
Tax Year 3218
Lot Size 0.485 Acres
Property Description
Welcome to 8397 Willow Walk Ct. located in Saraland, AL. This beautiful home has everything to offer. The main home features 4 bedrooms, 2 full bathrooms, 1 half bath, and 2,728 sq ft. The main level is beautiful and spacious with a formal dining room, living room with fireplace, kitchen with pantry, and an oversized laundry room with built in storage. The master bedroom is located on the main level, with its own private en-suite. The oversized master features plenty of natural light and a sitting area. The master bath consists of two separate vanities, walk in closets, and a separate shower and soaker tub. There is also a flex space on the main level that can be used as a private office, with a half bath right down the hall. The additional 3 bedrooms and full bathroom is located upstairs.
But WAIT...that's not it! There is a 751sq ft guest house located in the backyard, with an attached garage. This precious guest house features a full kitchen, full bathroom, living/bedroom space, plus an upstairs loft. The PERFECT space for a family member or college student.
This home has SO much to offer and is a MUST SEE! Schedule your showing today! All measurements are approximate and not guaranteed. All information from the seller is deemed reliable but not guaranteed. All information deemed important is to be verified by the buyers and/or buyers agent.
Location
State AL
County Mobile - Al
Direction From Celeste Rd., turn into Willow Walk Subdivision. Turn right onto Willow Walk Ct. Home will be on your left.
Rooms
Basement None
Primary Bedroom Level Main
Dining Room Separate Dining Room
Kitchen Breakfast Bar, Cabinets White, Eat-in Kitchen, Pantry, Stone Counters, View to Family Room
Interior
Interior Features Cathedral Ceiling(s), Entrance Foyer, High Ceilings 10 ft Main, High Speed Internet, Walk-In Closet(s)
Heating Electric
Cooling Central Air
Flooring Ceramic Tile, Hardwood
Fireplaces Type Family Room
Appliance Dishwasher, Disposal, Electric Cooktop, Electric Oven
Laundry Main Level
Exterior
Exterior Feature None
Garage Spaces 2.0
Fence Back Yard, Fenced
Pool None
Community Features None
Utilities Available Cable Available, Electricity Available, Phone Available, Sewer Available, Water Available
Waterfront false
Waterfront Description None
View Y/N true
Roof Type Shingle
Garage true
Building
Lot Description Back Yard, Front Yard, Landscaped
Foundation Slab
Sewer Public Sewer
Water Public
Architectural Style Traditional
Level or Stories One and One Half
Schools
Elementary Schools Saraland
Middle Schools Saraland/Adams Campus
High Schools Saraland
Others
Acceptable Financing Cash, Conventional, FHA, VA Loan
Listing Terms Cash, Conventional, FHA, VA Loan
Special Listing Condition Standard

"My job is to find and attract mastery-based agents to the office, protect the culture, and make sure everyone is happy! "






